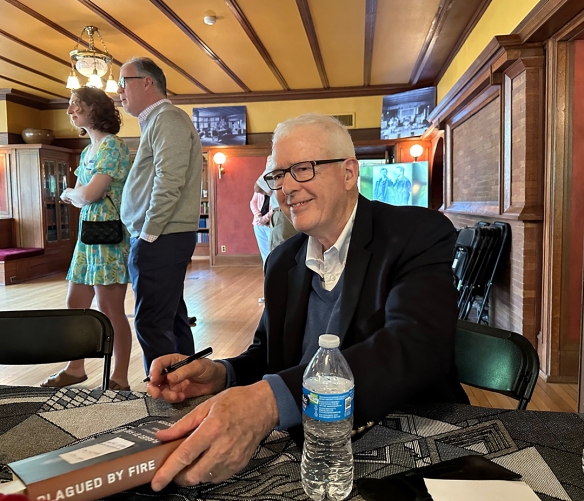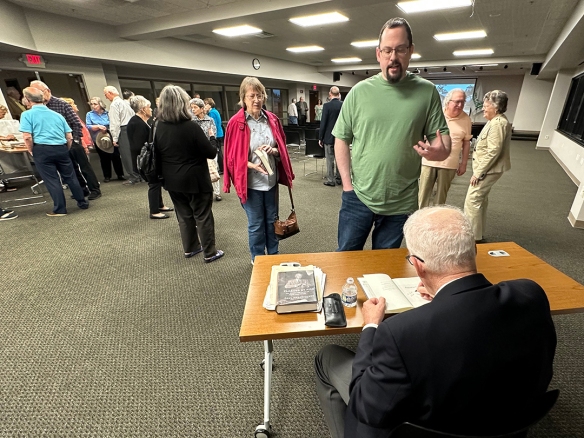Text and contemporary photos © Mark Hertzberg 2024

Frank Lloyd Wright’s Phyllis and Kenneth Laurent House in Rockford, Illinois (1948) and Jerry Heinzeroth are inexorably linked. We might not still have the Laurent House, Wright’s only commission designed expressly for a disabled client, if not for Heinzeroth’s persistence. It is now his legacy: Heinzeroth died unexpectedly January 19 at home. He was 81.
 Jerry Heinzeroth in the Laurent House – Photo by Samantha Ryan / The Northwest Quarterly
Jerry Heinzeroth in the Laurent House – Photo by Samantha Ryan / The Northwest Quarterly
Heinzeroth broached the idea of my writing a book about the house in 2014 when he gave me a private tour of the house when I was in Rockford for a colleague’s funeral. We had met at many Frank Lloyd Wright Building Conservancy conferences, and he told me he liked my three books about Wright’s work in Racine. I demurred because I was well into my commission to write and photograph a book about Penwern, Wright’s Fred B. Jones estate in Wisconsin.
Mary Beth Peterson, Executive Director of the Laurent House Foundation, raised the idea again when I toured the house in 2021 with friends who had won a private tour in a silent auction. “You are the one Jerry wants to write a book about the house.” Again, I demurred. The Penwern book had taken five years to research and write and I was not eager to start another big research project. Neither she nor Heinzeroth gave up, and Peterson called me in spring 2023. I agreed to at least interview Heinzeroth and record his history with the house and possibly do a book. My wife and I spent a delightful morning with him in the living room. I titled this possible chapter for a possible book “Transition.” There is no book at this point, but “Transition” is below, in recognition of the gentle man who saved the Laurent House.
Transition
Jerry and Barb Heinzeroth’s challenge was not unique in the World of Wright: how to gain entry to a Wright house and meet the clients who commissioned it. It took about 20 years, but a bottle of red wine and the promise of a lasagna dinner finally opened the front door of the Laurent House for them in 2004. Today, well, Jerry has the front door key in his pocket.

The clients, who were still living in the house, were Phyllis and Ken Laurent. The house, commissioned in 1948 and finished in 1952, was the only one Wright designed for a disabled client (Ken used a wheelchair after being paralyzed during back surgery for a large spinal cord tumor, Memorial Day weekend in 1946). That dinner sparked an adventure that continues to this day, with Jerry the president of the Laurent House Foundation since it was founded in 2011.
The Heinzeroths had toured the house with the Frank Lloyd Wright Trust in the mid-1980s. “Ken and Phyllis had met us (40 people on tour) and had refreshments. They were the most engaging, genuine couple Barb and I had ever met,” Jerry recalls. “Now that I’ve met them, I had an in.” The Heinzeroths wrote the Laurents a long letter about how much they had appreciated the tour, and that they would welcome the opportunity to come back and talk about the house and about Wright. “I thought I had done a masterful job.” Perhaps he had, indeed, done a masterful job, but the Laurents did not reply.
Heinzeroth, who grew up and still lived in Rockford, had driven by the house many times, but respected the Laurents’ privacy. “I wasn’t raised to ring a doorbell and say, ‘Can I see your house?’” He had long been attracted to Wright’s work, even once considering joining the Taliesin Fellowship. His plans changed after he and Barb married. His father told him he couldn’t make a living in “art,” so he studied engineering and began a career designing machine tools in his hometown.
The lasagna dinner – which would end up ensuring the preservation of the Laurent House – came about when John Cook, the Laurents’ landscape architect and a friend of the Heinzeroths, told Jerry that he had to deliver an invoice to the Laurents. Jerry and Barb were gourmet cooks. They had cooked together their entire married life. Jerry asked Cook to tell the Laurents that they would love to cook dinner for the six of them. This time the Laurents agreed to meet them. Cook later recalled the dinner to Jerry, “We had a nice dinner together for half an hour, then you and Ken disappeared and we didn’t see you the rest of the night.”
Jerry says that evening forged a friendship that lasted until 2012, when the Laurents died. “About once a month we would bring dinner and a bottle of wine, then dinner and two bottles of wine! They were like second parents to us”
 Dinner at the Laurent House: Barb Heinzeroth, left, Marcia Cook, John Cook, Jerry Heinzeroth, and Kenneth Laurent. Phyllis Laurent took the photo.
Dinner at the Laurent House: Barb Heinzeroth, left, Marcia Cook, John Cook, Jerry Heinzeroth, and Kenneth Laurent. Phyllis Laurent took the photo.
Two years later, in 2006, Ken and Jerry started talking about whether Ken would need to look at moving into an assisted living facility. Ken needed the equity in the house to move and to give him an estate to pass on to their children, Jean and Mark, and grandchildren. Ken and Jerry talked about the house becoming a museum to Wright and a museum for disability run by the Friends of Laurent. They called a neighborhood meeting and pledged that if there were a single objection to the idea of a public museum, they would cease their planning. Neighborhood support was unanimous. The Laurents wanted to sell the house for $1.2 million, but said they would sell it to Heinzeroth for $750,000. Jerry’s challenge, then, was to figure out a way to raise money to buy the house.
He cold-called Lynda Waggoner, then executive director at Fallingwater, and asked her to come to Rockford. “I considered Lynda the pre-eminent authority on the relevance of an FLW property. I asked that if we paid her expenses would she come to see the Laurent house and give her opinion on its importance. We had agreed that if she found it unremarkable we would suspend our efforts to raise the money required to continue the effort.” She was reticent, but agreed to come.
Waggoner recalls her visit, “This group of people was beyond enthusiastic. They were in love with the house and in love with Mr. Laurent.” She thought the home’s greatest significance, beyond being a Wright design, was that it was such an early design by any architect for a person with a mobility disability. “I thought if they could really highlight the accessibility nature of the house made it so much more interesting as a building. It was prescient what Wright was doing there. The house is a great rejoinder to those who say Wright did what he wanted. He carefully thought about that client, to do something that would be improve his life.” [Waggoner emailed me after learning of Heinzeroth’s death, “He was such a lovely person and his passion for the Laurent House was an inspiration to us all.” There will be countless more tributes after word of his death spreads through the Wright world]
Its location in comfortable neighborhood could be “problematic” in terms of reimagining it as a house museum. There would likely be objections to several thousand people a year descending on an otherwise quiet area.
Heinzeroth asked her not to be negative when he talked to the Friends board. “I was cautious to present it as something that would be a challenge and certainly difficult, but should be preserved.” Waggoner told them that most Wright houses get perhaps 5,000 visitors annually, not enough to sustain them. The Friends had little money. There would have to be non-stop fundraising. She suggested that they consider working with a local ADA-focused foundation. Such a foundation could have its office in the Laurent House and open the house for Wright-focused tours on occasion.
The timing was terrible because it was 2008 and the economy had collapsed. Jerry had raised just $5,000…a mere $745,000 short of what Ken said the Laurents would sell him the house for. And, now, looking back at her visit with the Friends, 15 years later, “I didn’t see how their business plan could work, but they pulled it off.”
Ken and Jerry talked almost weekly. One of those talks, in the fall of 2011 bore unexpected bad news. “I called him one day, and he said, ‘By the way, Jerry, I’m going to put the house up for auction at the Wright Auction House in Chicago (no relation to the architect). I’ve given five years of my life for this. We’ve reached a point where we have to do something. The auction house has assured me they can get top dollar, $800,000-850,000.” The auction date was set for just five weeks away, around Thanksgiving.
The Rockford community kicked into high gear at Jerry’s behest. A member of the Friends wrote an op-ed piece for the Rockford Register-Star newspaper about the house, about Ken’s condition, and about plans for the house museum. A local developer, Sunil Puri, whose CFO was paralyzed from the waist down after a diving accident, was particularly touched and called. He said he was close to then-Gov. Pat Quinn. “I am going to see the governor tomorrow, and will see what I can do.” He secured a matching grant from the state for $500,000. The Friends raised another $500,000 in those five weeks before the auction.
The auction was being streamed live on YouTube and on WNIJ radio. The only other bidder backed out. The Friends were invited to the auction floor. “I brought my auction paddle. Off to the side to observe were the couple that backed out of the bidding after learning the Foundation planned to make the house a public museum. I was the only person on the auction floor in person. The auctioneer never got up. We didn’t know it, but the livestream had gone black. The auctioneer tapped us and said to come down to the conference room. Then we knew for certain we were the only bidder.
The Friends were told, “You are the only people who are bidding. If you want it for the reserve price…I said ‘So, if I raise my paddle and say Sold!,’ then it’s sold to us? We had the house for $480,000!”
Their rejoicing was short-lived when the owner of the auction house tapped on the window and talked to the auctioneer who then said, “I’m sorry have to report, it looks like there is another bidder.” I replied, “You told me the house is ours. I’m sorry. We’re leaving. Wright’s principles are what drew me to him. My word is my bond. When I tell someone something, it’s going to happen.”
We all started walking toward the door. “No, come back, come back, it’s your house!” John Cook said, “I never met anyone with the balls you have.” I replied, “John, if you can’t honor your word, you are nothing.”
The auction house told the Laurents to expect at least $800,000. The Friends offered them $650,000 to not go to auction, but the Laurents did not accept the offer. The Friends ended up buying the house for $578,500 with all the fees included.
The closing was set for April. and Barb and Jerry left for a “well-earned” vacation in Florida. “For a precious 15 years we had given up our vacations, given up everything. Then Ken became ill and was taken to the hospital. He said. ‘When Mr. Wright was asked how he was able to play the piano so well, he said, ‘I don’t know if I am playing the piano or it is playing me.’ I don’t know if I am living for this house or it is living for me.”
Phyllis Laurent was now living in the house alone. The Friends reassured her, “We don’t need the house. You are to stay in this house for as long as you need to. The sale closed in April. She moved into assisted living at the end of the month. “Then we took over the house.”
One wall of her apartment was a four by eight foot mural photo looking down the hallway of the house. She also kept one of the barrel chairs on which Ken had hung his sports coat ever evening after coming home from work…with one of his sports coats hanging on it. She told Jerry, “It’s like I’m still living in my house.”
The grand opening of Laurent was scheduled for April 2013 but there were “horrific” snowstorms in March. The Heinzeroths repeatedly checked on the house. One fateful Friday they found water dripping in four places from the bedroom ceiling, two places in the entry way, and a leak in the dining room. They brought buckets in and moved the furniture out of the path of the water. By the time they returned Saturday, large portions of the bedroom ceiling had caved in. They spent 16 – 18 hours each of the next two days bubble-wrapping the furniture and getting it out of harm’s way.
The opening was pushed back a year because the restoration they had planned to do over five or six years, had to be done immediately. The Friends had no money, but a bank gave them a bridge home equity loan of $480,000. They hired John Eifler, an experienced Wright restoration architect, whose credits at the time included the Seth Peterson Cottage and Herbert and Katherine Jacobs’s “Jacobs 1” house.
Stewards of Wright properties have to decide what time period to represent: should the house reflect what it looked like when the Laurents moved in, or when they left the house. The Foundation decided on 1952, the former, “at the time Wright last had his hands on it,” says Jerry. The restoration was a daunting challenge because Wright reportedly told the Laurents that it was probably the best construction job he had seen of any of his houses, including the finest millwork. The Foundation’s work was guided by the “meticulous records” that Ken, a statistician kept. “He had receipts for everything.”
The sale included the house and furniture. That was not sufficient for the plans to have a house museum. The foundation bought 22 original letters from Taliesin to the Laurents from Jeanne, the Laurent’s daughter, and got copies of the Laurents’ letters to Wright from the Taliesin archives. They also bought all of the Laurents’ personal effects, down to Ken’s socks and three books that Wright had signed for the couple. “We have everything that was in the house.”

The Foundation had the house, but not a home for themselves. They rented office space at a nearby church. In 2021 they jumped on the opportunity to buy a 1927 house on two lots across the street from the Laurent house. It is now the Foundation’s headquarters, their archives, a gift shop, and restrooms and parking for tour guests.

Every Christmas the house is decorated as if the Laurents were still living there, even using their Christmas ornaments on an artificial tree. There are still parts of the Laurents’ voluminous archives yet to unpack. “At some point it will be exactly how the Laurents had it with their personal decorations,” says Jerry.
Barb died in early 2023, and Jerry carries on, with dedicated volunteers from the Foundation. Laurent House is now a house museum, meticulously presented as it was when the Laurents lived there. Ken’s hat and gloves are on a shelf in the entry way, as if he had just come home from the office. His wheelchair is pulled up to the desk with his typewriter sitting on it. Another wheelchair lets visitors experience the house as he would have, rolling from room to room, to see his perspective seated. Heinzeroth says, “The thing about this house and why we present it the way we are, why I am so adamantly meticulously about how we present it, is that he would not even let me come into the house if the house was not perfect. That was depth of respect he had for Wright. If you said something disparaging about Wright in this house, he would ask you to leave.”
 Jerry accepts the Wright Spirit Award to the Laurent House Foundation from Chuck Henderson and Barbara Gordon of the Frank Lloyd Wright Building Conservancy at the Palmer House during the 2022 annual conference in Chicago. / Photo by Anne Evans for the Building Conservancy
Jerry accepts the Wright Spirit Award to the Laurent House Foundation from Chuck Henderson and Barbara Gordon of the Frank Lloyd Wright Building Conservancy at the Palmer House during the 2022 annual conference in Chicago. / Photo by Anne Evans for the Building Conservancy
Postscript:
“He was my dear friend and constant mentor of all things Laurent House for nearly a decade. I am at a huge loss for that sounding board and also extremely honored that he selected me to be the one to carry on his vision and passion for the Laurent House.”
-Mary Beth Peterson, Executive Director, Laurent House Foundation
“Jerry was well-respected in the Wright community for his tireless efforts to make the Laurent House publicly accessible. Under his leadership, he inspired volunteers and supporters to raise significant dollars to acquire and restore the house, and to develop a visitors center. The Frank Lloyd Wright Building Conservancy awarded the Laurent House Foundation a Wright Spirit Award in 2022 to honor their preservation success. That would not have been a reality without the vision of Barbara and Jerry. Their memory will now live on in that house, which has such an important story to tell future generations.”
-Barbara Gordon, Executive Director, Frank Lloyd Wright Building Conservancy
Laurent House Awards and Recognition
2015: Richard H. Driehaus Foundation Preservation Award in Advocacy from Landmarks Illinois
2015: Americans with Disabilities Act (ADA) 25th anniversary award for best restoration of an accessible house.
2022: Wright Spirit Award from the Frank Lloyd Wright Building Conservancy “For its commitment to preserving and sharing the legacy of Frank Lloyd Wright and Kenneth and Phyllis Laurent.”
Links:
Jerry Heinzeroth Newspaper Obituary:
https://www.rrstar.com/obituaries/pils0706577
The Laurent House:
https://laurenthouse.com/
Frank Lloyd Wright Building Conservancy:
https://savewright.org/
Wright’s “Little Gem” in Rockford, my 2021 history and photo tour of the house:
https://wrightinracine.wordpress.com/2021/12/04/wrights-little-gem-in-rockford/
Please scroll down on wrightinracine.com to read previous posts


 Minerva, her daughter, Margo, and son, Andrew
Minerva, her daughter, Margo, and son, Andrew There was a video slide show
There was a video slide show Granddaughter Divina Allan and great-granddaughter Eliza Harry-Ray, 4
Granddaughter Divina Allan and great-granddaughter Eliza Harry-Ray, 4

 Olivia Dubson, a special friend of Minerva’s
Olivia Dubson, a special friend of Minerva’s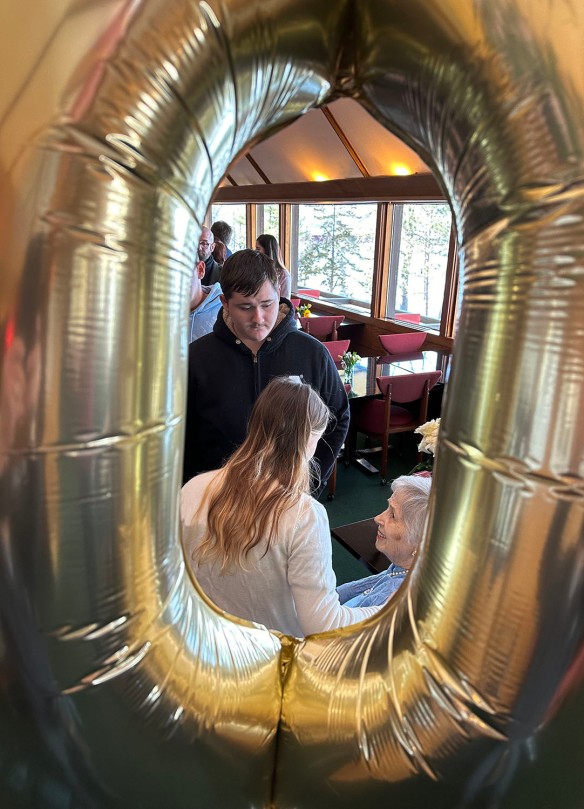



 Margo reads from Minerva’s baby book…Minerva, a surprise twin, was late, setting the stage for a lifetime habit, Margo said with a chuckle.
Margo reads from Minerva’s baby book…Minerva, a surprise twin, was late, setting the stage for a lifetime habit, Margo said with a chuckle.
 Indira Berndtson
Indira Berndtson










 Yes, Happy B/day Minerva! Indeed!
Yes, Happy B/day Minerva! Indeed!


 Safina Uberoi – photo courtesy of Safina Uberoi
Safina Uberoi – photo courtesy of Safina Uberoi Lukas Ruecker at the Bagley House
Lukas Ruecker at the Bagley House Lukas Ruecker, right, and Safina Uberoi with Jeff and Jeannette, Goldstone, the previous owners of the Bagley House – photo courtesy of Safina Uberoi
Lukas Ruecker, right, and Safina Uberoi with Jeff and Jeannette, Goldstone, the previous owners of the Bagley House – photo courtesy of Safina Uberoi
 Some of the original siding is under the aluminum siding.
Some of the original siding is under the aluminum siding. Before the aluminum siding was put on – Courtesy Hinsdale Historical Society
Before the aluminum siding was put on – Courtesy Hinsdale Historical Society The addition to the rear of the house will be taken off.
The addition to the rear of the house will be taken off.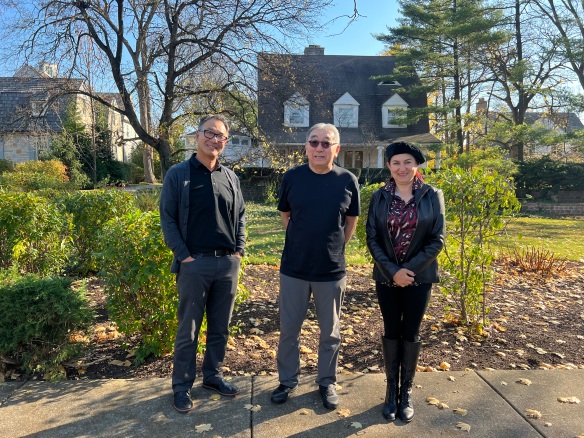 Safina Uberoi with Jay Deguchi and George Suyama – Photo courtesy of Safina Uberoi
Safina Uberoi with Jay Deguchi and George Suyama – Photo courtesy of Safina Uberoi The “Finding Grace” exhibit at the Bagley House
The “Finding Grace” exhibit at the Bagley House The Stephen Foster Cottage
The Stephen Foster Cottage The Mitchell House in 1895 –
The Mitchell House in 1895 – 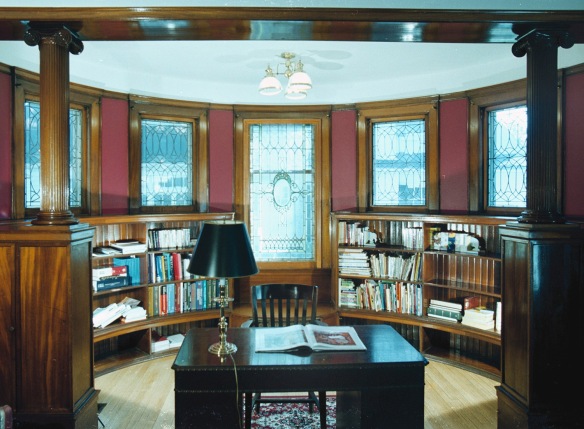
 The Bagley House library
The Bagley House library

 Jerry Heinzeroth in the Laurent House – Photo by Samantha Ryan / The Northwest Quarterly
Jerry Heinzeroth in the Laurent House – Photo by Samantha Ryan / The Northwest Quarterly
 Dinner at the Laurent House: Barb Heinzeroth, left, Marcia Cook, John Cook, Jerry Heinzeroth, and Kenneth Laurent. Phyllis Laurent took the photo.
Dinner at the Laurent House: Barb Heinzeroth, left, Marcia Cook, John Cook, Jerry Heinzeroth, and Kenneth Laurent. Phyllis Laurent took the photo.

 Jerry accepts the Wright Spirit Award to the Laurent House Foundation from Chuck Henderson and Barbara Gordon of the Frank Lloyd Wright Building Conservancy at the Palmer House during the 2022 annual conference in Chicago. / Photo by Anne Evans for the Building Conservancy
Jerry accepts the Wright Spirit Award to the Laurent House Foundation from Chuck Henderson and Barbara Gordon of the Frank Lloyd Wright Building Conservancy at the Palmer House during the 2022 annual conference in Chicago. / Photo by Anne Evans for the Building Conservancy






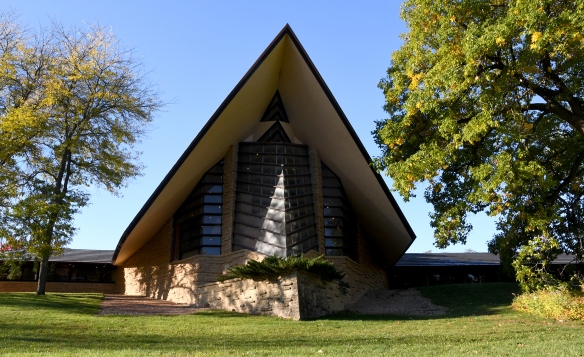






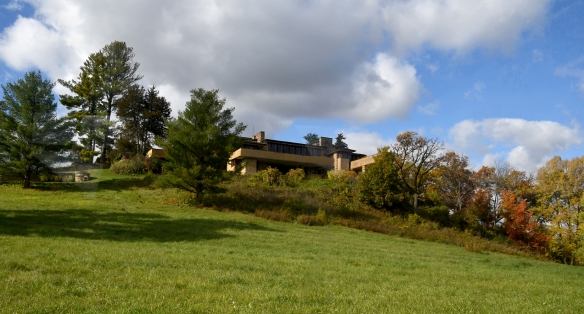








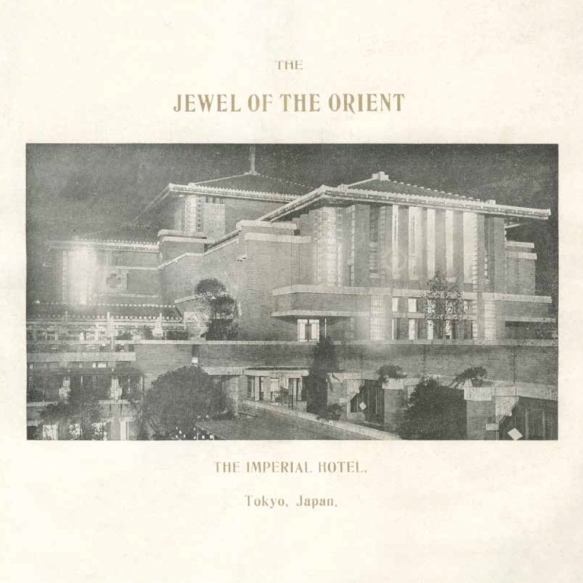

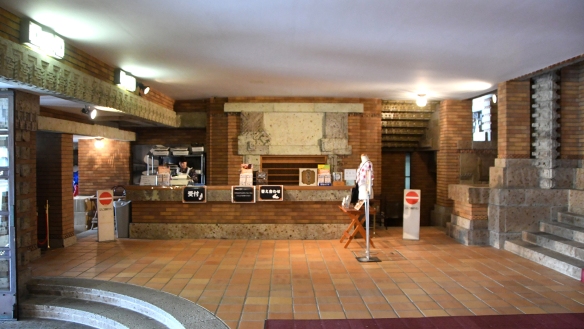






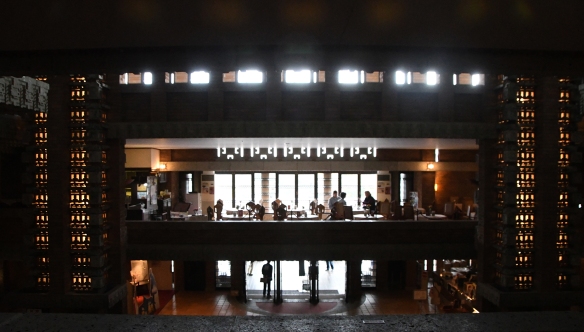



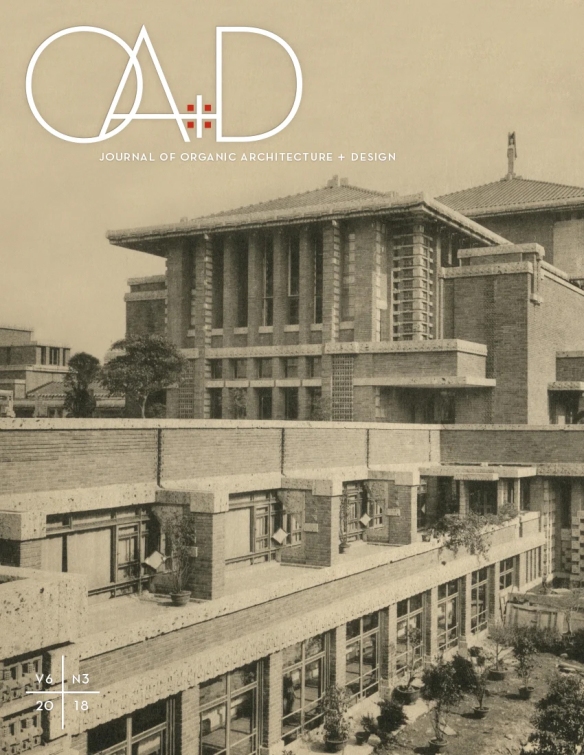
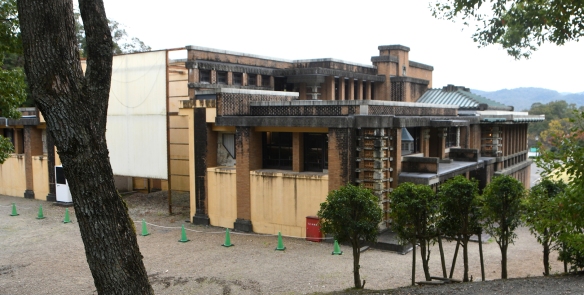





 Minerva and her friend and assistant Renee
Minerva and her friend and assistant Renee



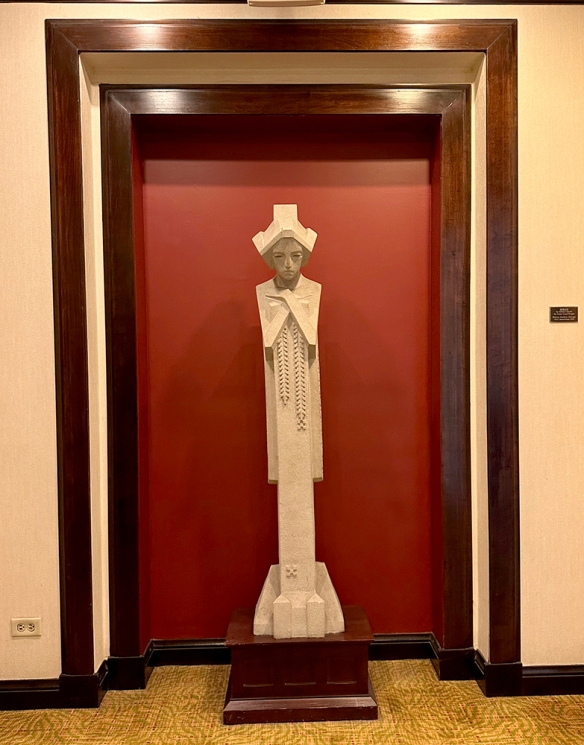






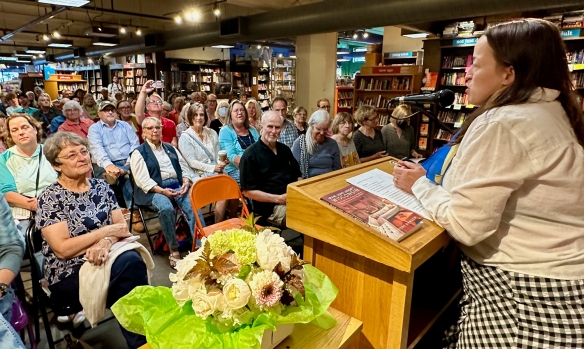 Hansen at Boswell Books in Milwaukee on June 9. Her mother, left, beams in the front row.
Hansen at Boswell Books in Milwaukee on June 9. Her mother, left, beams in the front row.



 Samuelson, left, with Eric J. Nordstrom of the bldg.51 archive, at the exhibit opening.
Samuelson, left, with Eric J. Nordstrom of the bldg.51 archive, at the exhibit opening.
 Museum curator Allison Barr helps set up the exhibit.
Museum curator Allison Barr helps set up the exhibit.





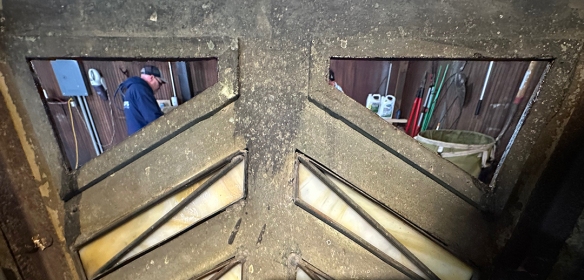

 Dylan, left, and Bob Swatek of RC Welding Fabrication company, mount the lamps May 3.
Dylan, left, and Bob Swatek of RC Welding Fabrication company, mount the lamps May 3.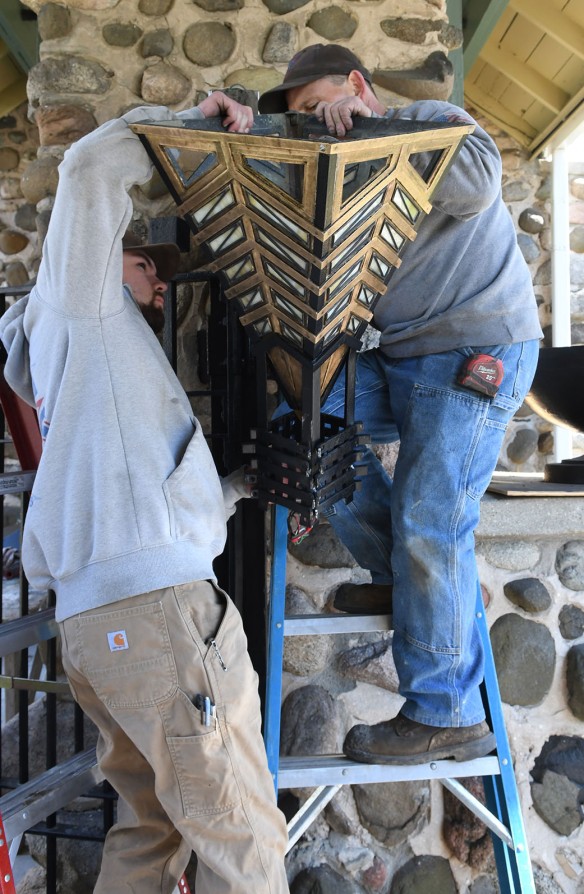
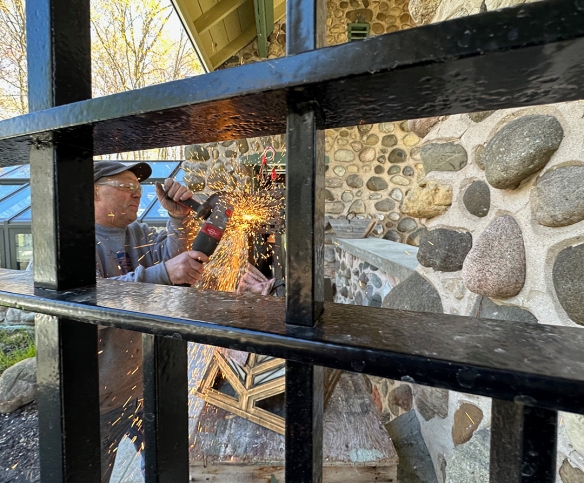



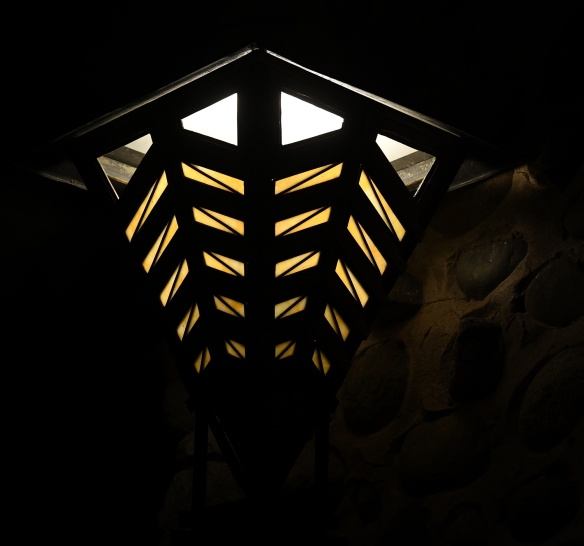

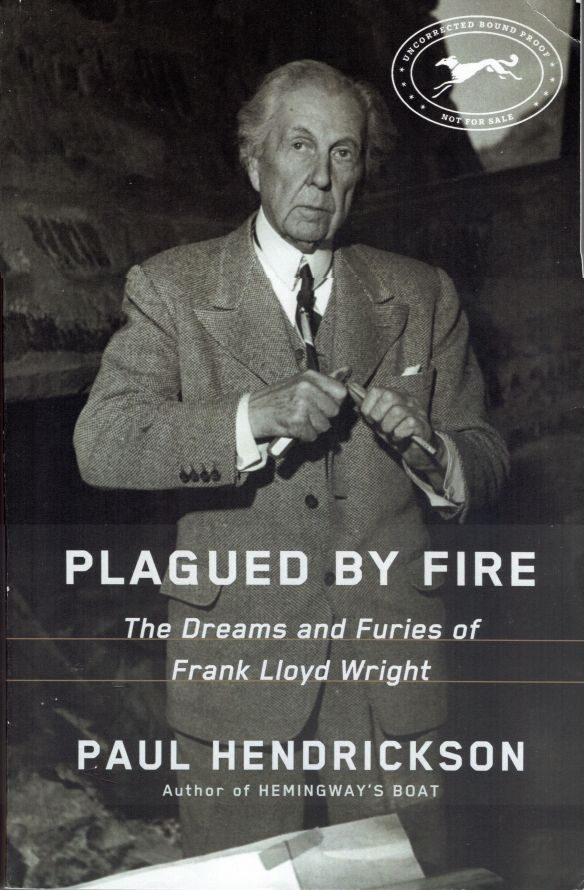

 Hendrickson, left, with Gaines and Sharon Hall who bought and restored the Bradley House, and then made it possible for Wright in Kankakee to acquire it.
Hendrickson, left, with Gaines and Sharon Hall who bought and restored the Bradley House, and then made it possible for Wright in Kankakee to acquire it.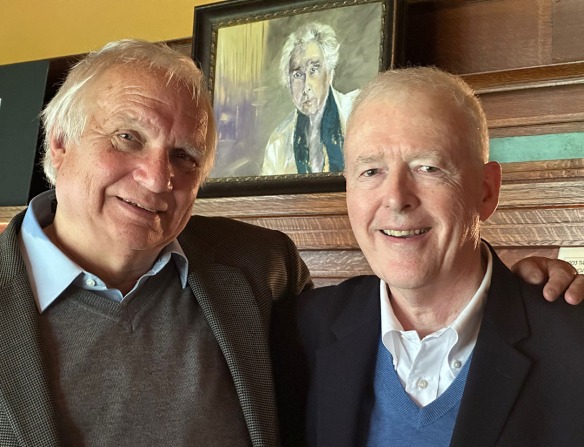 Hendrickson dedicated Plagued to Tim Samuelson, City of Chicago Cultural Historian Emeritus.
Hendrickson dedicated Plagued to Tim Samuelson, City of Chicago Cultural Historian Emeritus.