© Mark Hertzberg (2021)
Excuse me, but did you say that Frank Lloyd Wright referred to a house in Rockford, Illinois as his “little gem?” Rockford, that industrial city 88.8 miles northwest of Chicago? Not in Oak Park or River Forest or Racine or Scottsdale? That’s right, the Ken and Phyllis Laurent House (1949) is indeed in Rockford, a bit off the beaten track when it comes to Wright tourism (bear with me, I have another nearby Wright suggestion for you at the end of this article).

Although the Turkel House in Detroit had an elevator for Mrs. Turkel who used a wheelchair, this house is the only Wright commission entirely designed for a disabled client. A World War II veteran, Laurent was disabled after back surgery.
The approach to the house is deceptive. We seem to be approaching yet another Usonian home chock full of right angles. The original carport, visible at the end of the brick wall, was enclosed in 1959-1960 by John (Jack) Howe, working from plans by Wright. It became a bedroom, after the Laurents adopted children.

Instead, Wright’s 1,400 sq. ft. “little gem” is a hemicycle design, with intersecting arcs.
 The living room and hallway to the master bedroom look out over the backyard and a semi-circular patio, under a semi-circular roof.
The living room and hallway to the master bedroom look out over the backyard and a semi-circular patio, under a semi-circular roof.
 The master bedroom and its semi-circular aspect are not readily visible from outside. They are truly in a private wing of the house.
The master bedroom and its semi-circular aspect are not readily visible from outside. They are truly in a private wing of the house.
Let’s now take a tour of the house as we did in late October, as the guests of our friends Curt and Susan Pruitt and Dave and Barb Lange. I will intersperse some abstract photos to keep things lively. While some of the interior photos were taken from my normal height, 5′ 7″ (coincidentally said to have been Wright’s height), Barb Lange had an excellent suggestion that I also take photos from Ken Laurent’s vantage point, and she offered to push me through the house in a wheelchair. We start in the entry hall, where Mr. Laurent would have laid his hat and gloves after returning home:





 The dining room table and part of the kitchen are visible at right.
The dining room table and part of the kitchen are visible at right.
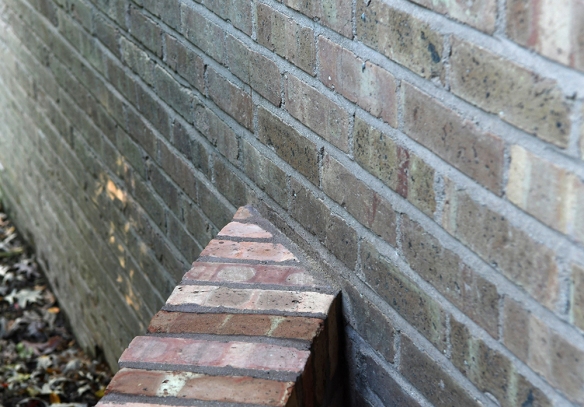
A sitting area and a small fireplace – which reminds me of the one in the Keland House in Racine (1954) – are at one end of the dining room:

I enjoyed photographing the tables and hassocks in this space:



A long hallway stretches along the windows that face the patio and backyard. Unlike the narrow hallways in many of Wright’s Usonian homes, it was wide enough for Mr. Laurent to easily navigate with his wheelchair. The built-in cabinets would have been within reach for him:

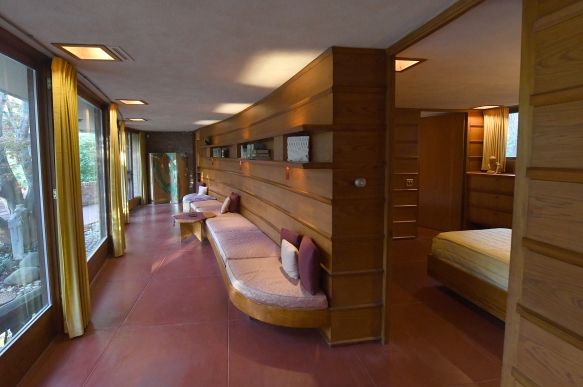


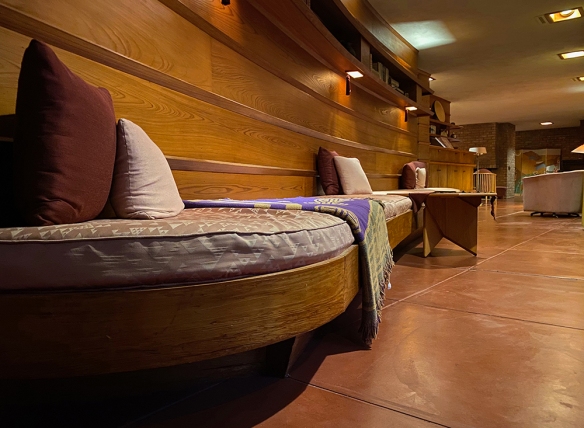



Mr. Laurent’s desk in the master bedroom. Again, note the cabinets at his level:
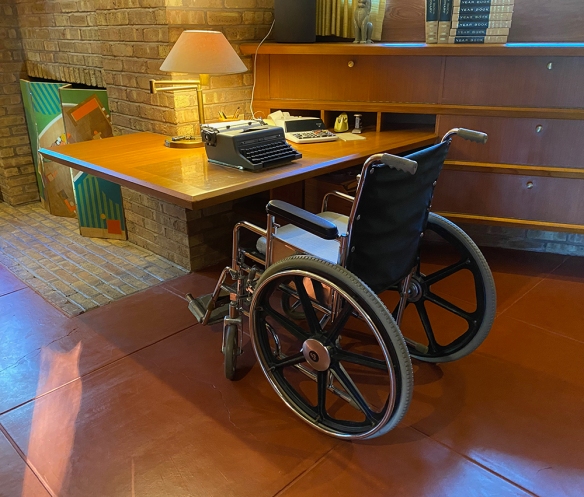

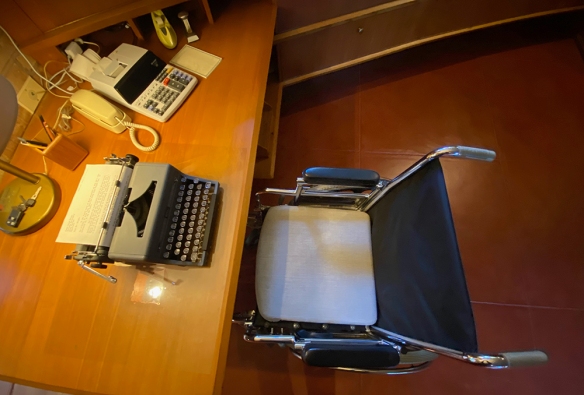

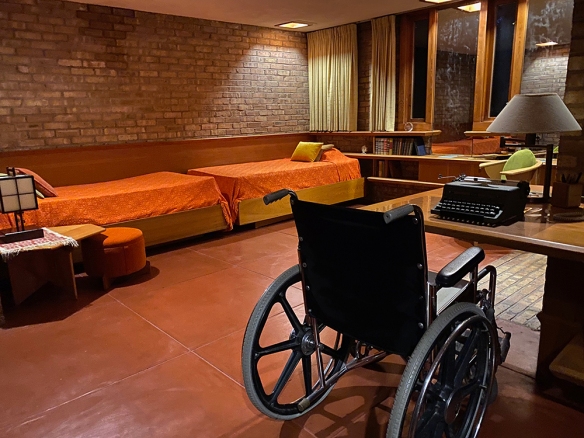
Let us now step outside onto the patio. We can see the hallway banquettes through the windows:





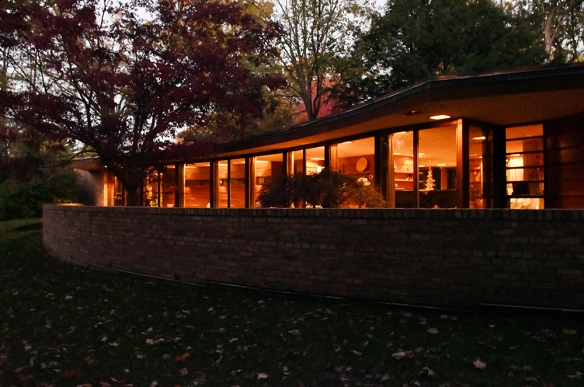







Remember that I told you about another Wright building nearby? According to Google, the Pettit Memorial Chapel in the Belvidere Cemetery is only 11.4 miles away. Top your day with a visit to, and lunch at, the lovely Anderson Japanese Gardens in Rockford.
For more information:
https://belviderecemetery.com/our-chapel/



— 30 —

It’s Beautiful Mark! As always Thank You for Sharing!
Great photography! Thoroughly enjoyed the “tour”.