Photos and text (c) Mark Hertzberg
Eugene Szymczak became the seventh steward of Frank Lloyd Wright’s Thomas P. Hardy House in Racine, Wisconsin on September 16, 2012. He undertook a rehabilitation which has literally saved the house. I have posted many photos of the process on this website. Here is your first complete look at the house after the work finished. The photos were shot February 14. Landscaping is not been done yet; that will likely hide the gas meter which is in front of the house. Many people have been startled by Gene’s choice of color: terra cotta. Their anxiety diminishes when they learn that the exterior and interior were restored in what are thought to be the original colors. If you still doubt the choice of exterior color, look at Wright’s Gardener’s Cottage at the Darwin D. Martin House, from the same period.
Surprisingly, the biggest challenge to the stability of the structure was the Main Street side rather than the lake side of the house. Daylight was visible in the “heater room” or sub-basement hallway which is below grade, between the two doorways. A concrete slab next to the south (right) door had partially caved in and there was extensive rotting of the wood foundation beams. The house was jacked up, 1/8″ of an inch at a time and four permanent floor-to-ceiling posts were installed. Two of the posts are shown at right, below.
The center of this wonderful house is, of course, the living room. However, as Jonathan Lipman remarked to me, unlike many of Wright’s Prairie-style homes, the fireplace (which is not ornate) is secondary in importance in this living room. One has his or her back to the fireplace when looking out the two-story living room windows at Lake Michigan, below the house. The living room balcony was deflected when Gene moved in. Workers found electric wiring and gas lines for two light fixtures on the face of the balcony when the plaster was removed so it could be repaired. Anne Sporer Ruetz, who grew up in the house after Hardy lost it at sheriff’s auction in 1938, does not remember any lights there. It is possible none were ever installed. Gene had two fixtures made, following the design of lights at the (now-demolished) Little House in Minnesota. Similar wall sconces were made for the dining room.
The dominant vertical space in the middle of the photo below is the back wall of the bedroom closets
This is the view from the living room balcony:
This is a look at the ceiling as one climbs the stairs from the living room to the balcony:
There is a bedroom at each end of the house on the living room and living room balcony levels. The two at the south end of the house have built-ins including these pull-out chairs:
The dining room is one level below the living room. There are built-ins on either side of the fireplace and on either side of the dining room terrace windows and door:
The second owners of the house, the Sporers (1938-1947) had the dining room terrace rebuilt with a recreation room underneath. The room is not finished. The terrace originally ended in a stucco wall. Five floor-to-ceiling windows, with a door in the middle one, became the new terrace wall on the lake bluff, after the remodeling:
The house was constructed with pocket doors. The Archers, the third owners of the house (1947-1957) replaced them with conventional hinged doors because the pocket doors were difficult to use in icy and snowy conditions. Szymczak put in new pocket doors. He chose doors with glass so one can see into the courtyards from the entry hall, and also to let more light into the hallway:
Various design details:
We end your tour with one of the new light sconces Gene had made to guide guests to the doorway, as they come in from Main Street:






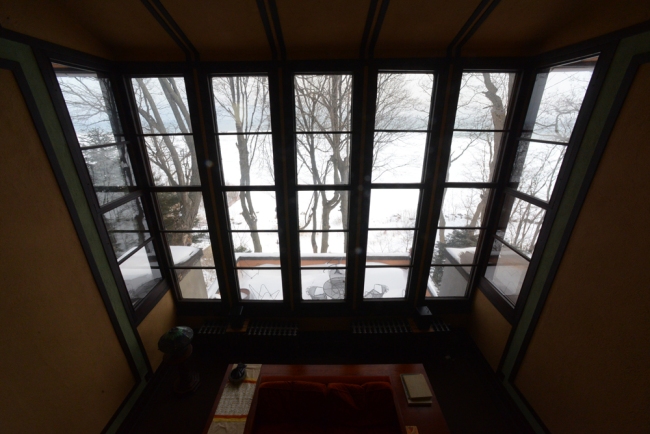


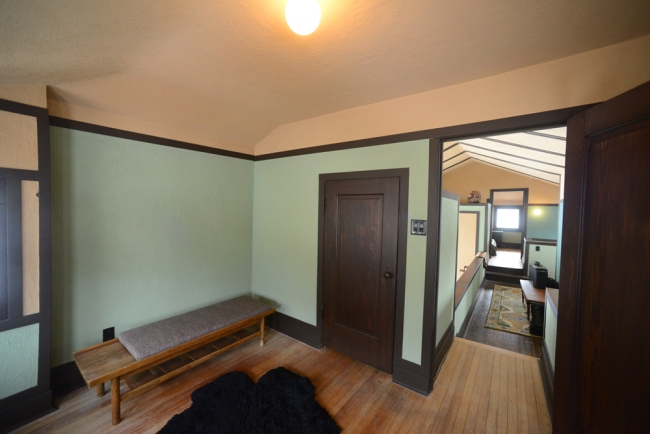





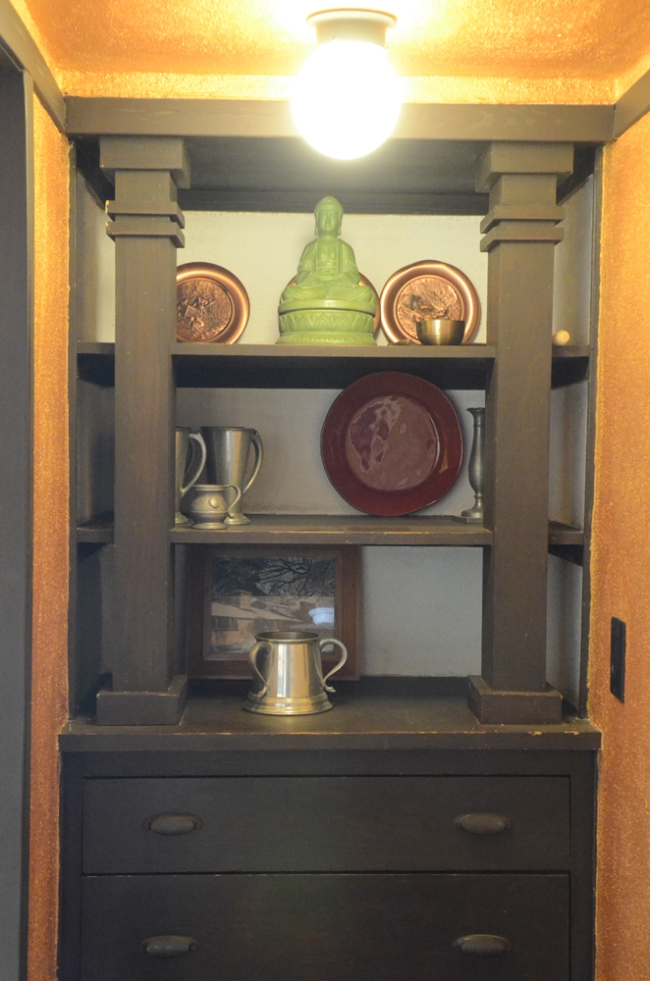
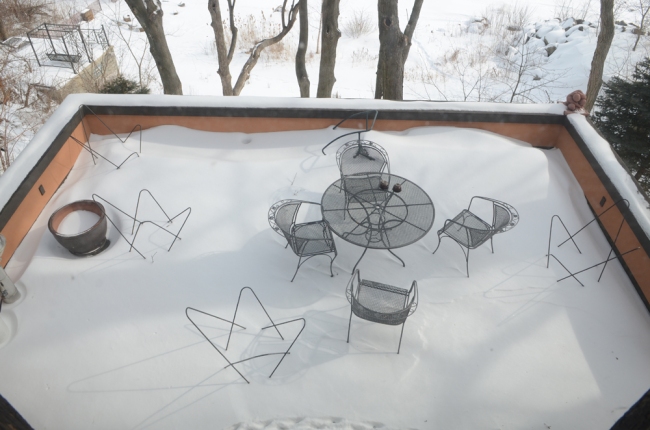





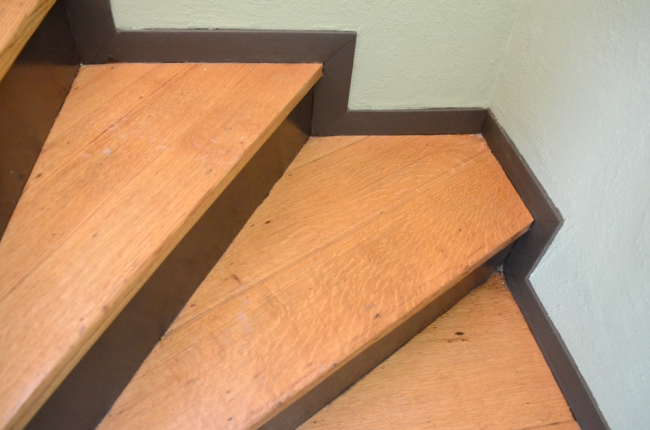
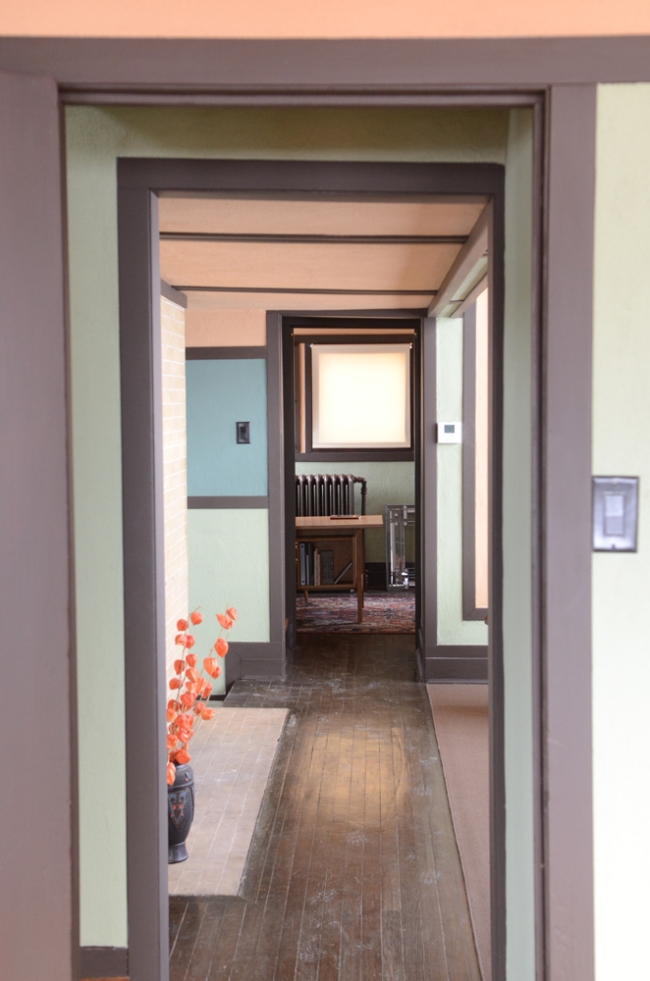

Great pictures, Mark. And thank you Mr. Szymczak for being a caring steward for this amazing house. Saw the outside years ago – hopefully sometime I will get to go inside.
Gene tells me I got the blue too light in the photos.
Very sweet indeed! I saw the house w/ you on tour last Spring and was so impressed by it. It’s really one of Wright’s early masterpieces. It has to be personally experienced to appreciate the spatial complexity but your photos do very well in showing the beauty of the restoration. Thanks!
Thanks for the vicarious tour. What a change from when I last saw the outside in 2007. Thanks Mark
Thank you for saving a wonderful old landmark.
Beautiful! Thank you Gene for saving a masterpiece and Mark for sharing it with us.
I’m overwhelmed.
Pingback: Hardy House – Froebel Decade
I am glad you are linking to my site, but you have used two of my photos on your site without seeking permission or crediting them. They must be credited (c) Mark Hertzberg
Pingback: Five Things to Like About Frank Lloyd Wright – The Secret Knowledge of Spaces
A wonderful house that’s certainly had a caring restoration. “Startled” is far too kind a word for the color combinations selected.
Pingback: Thomas P. Hardy House - Racine | Frank Lloyd Wright Sites