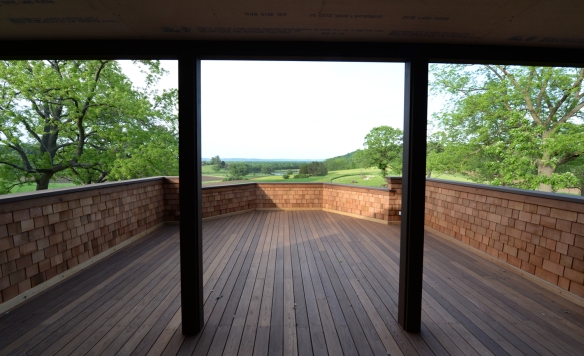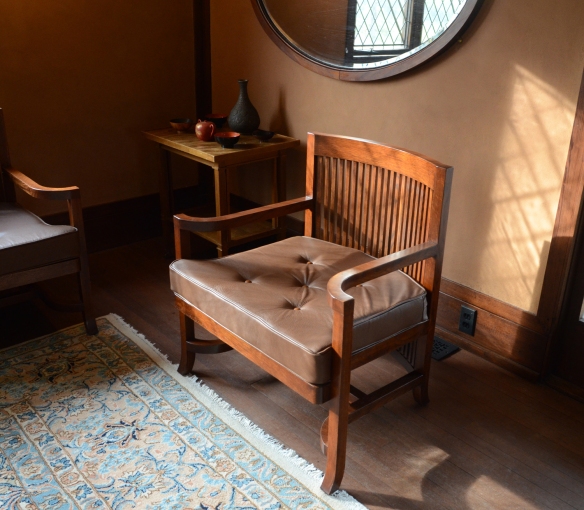(c) Mark Hertzberg 2017

Completion of the multi-year comprehensive restoration of Tan-y-Deri was celebrated last Friday with a ribbon-cutting ceremony as a start to Taliesin’s celebration of Frank Lloyd Wright’s 150th birthday. The three organizations charged with maintaining the legacy of Frank Lloyd Wright at Taliesin celebrated their collaboration on this project: Taliesin Preservation, the Frank Lloyd Wright Foundation, and the School of Architecture at Taliesin. The porch, perhaps better referred to as a terrace since it is only accessible from the interior, was the final piece of the project. It has been reconstructed to how it looked between 1939 – 1956. I had an opportunity Saturday to photograph the first floor of the house before the Wright birthday dinner. The Romeo and Juliet Windmill is nearby, and is in some photos. The early evening light, at the end a rainy day, was particularly welcome and lovely that day. We had driven to Taliesin under cloudy skies, and I had been pessimistic about having good light for photos.




Wright designed the house in 1907 for Jane and Andrew Porter, his sister and brother-in-law, four years before designing Taliesin. The name of the house is Welsh for “under the oaks.” Andrew Porter was then the business manager for the nearby Hillside Home and School, run by Wright’s aunts. 









They were still working on it Friday morning. : ) I love the porch but wonder how it fits in with the stated intention of Taliesin Preservation to restore the Taliesin complex to the 1959 target date. I recall when the Home and Studio removed several popular post-1909 features (including a cantilevered trellis at the studio entrance). It was a controversial move but Don Kalec and John Thorpe justified it by noting that the target date of restoration had been set in accordance with FLW’s last date of actual residence at the property. Similarly, the 1959 date was chosen as the target date at Taliesin because it was the end of FLW’s ‘laboratory experiments’ at that property.