Photos (c) Mark Hertzberg (2020)
I have promised you one more “rainy day post,” cleaning up pictures that have been waiting on my desktop for the right context to post them in. This is a smattering of photos of Frank Lloyd Wright sites I have visited in one context or another since July 2018. While I shoot literal photos of Wright buildings (“head shots” we called them in the newsroom), I also look for photos of details of Wright’s designs. I am generally not sharing interior photos of private homes. I try to avoid looking at other photographers’ interpretations of Wright buildings before I visit them so that I see the structures through my own eye and lens, rather than possibly copy another photographer’s vision.
The photos are in chronological order, beginning with a wonderful trip to the Detroit area that July two years ago. We were with our good friends Bob and Jeanne Maushammer from Virginia. Jeanne’s exposure to Wright began when she was a teenager, hired to babysit at the Thomas P. Hardy House in Racine for Schuyler and Peterkin Seward, stewards of the house between 1957 – 1963. The Maushammers dutifully chronicle their Wright adventures in a well worn copy of William Allin Storrer’s The Architecture of Frank Lloyd Wright. I will copy and paste Jeanne’s recollections of the Hardy House from my 2006 book about the house at the end of this blog post.
Our first stop was at the Affleck House in Bloomfield Hills, where Dale Gyure graciously gave us a private tour:


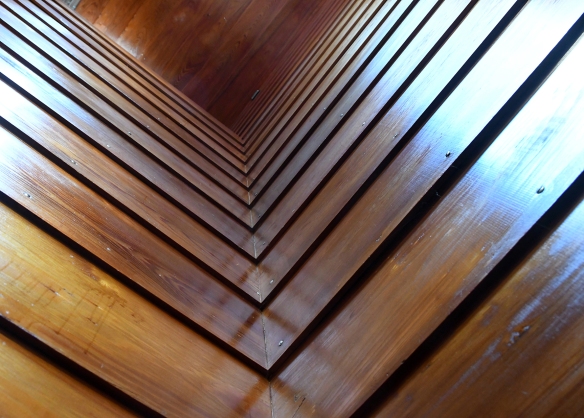

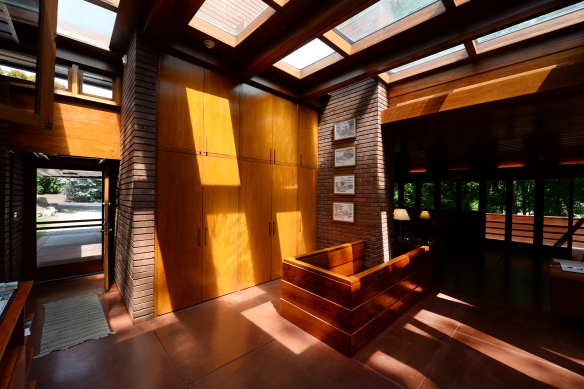
We were fortunate to next get a private tour of the Melvin Smith House. The light was not as subtle as the architecture in the early afternoon:

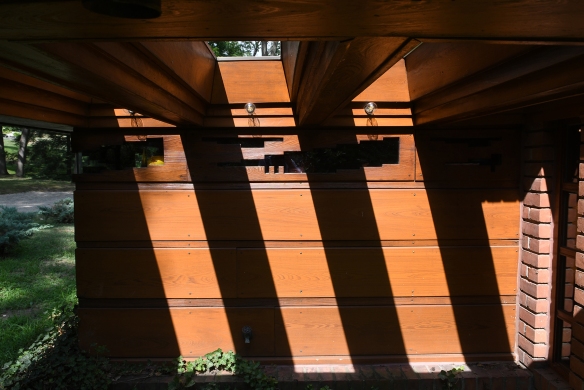
Then we were off to the Turkel House, lovingly restored by our good friends Norm Silk and Dale Morgan. Jeanne has wonderful stories of having seen the then-distressed house ca. 2004 right after a questionable tenant had been evicted. We had bid on a dinner at the house, to benefit the Frank Lloyd Wright Building Conservancy. Norm went above and beyond shopping for us in a Middle Eastern market, and we had a lovely meal in the garden. The Maushammers, Cindy (Hertzberg), and Norm:
 We planned to stay only a couple of hours and not overstay our welcome, but we were like family enjoying the house in the living room after dinner until past 11 p.m.! The light was harsh when we arrived at 5 p.m., and I wondered how it would change through the evening:
We planned to stay only a couple of hours and not overstay our welcome, but we were like family enjoying the house in the living room after dinner until past 11 p.m.! The light was harsh when we arrived at 5 p.m., and I wondered how it would change through the evening:
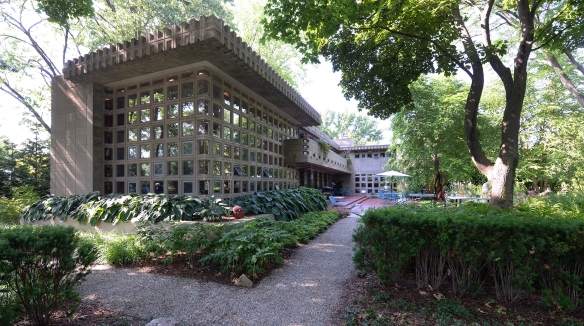
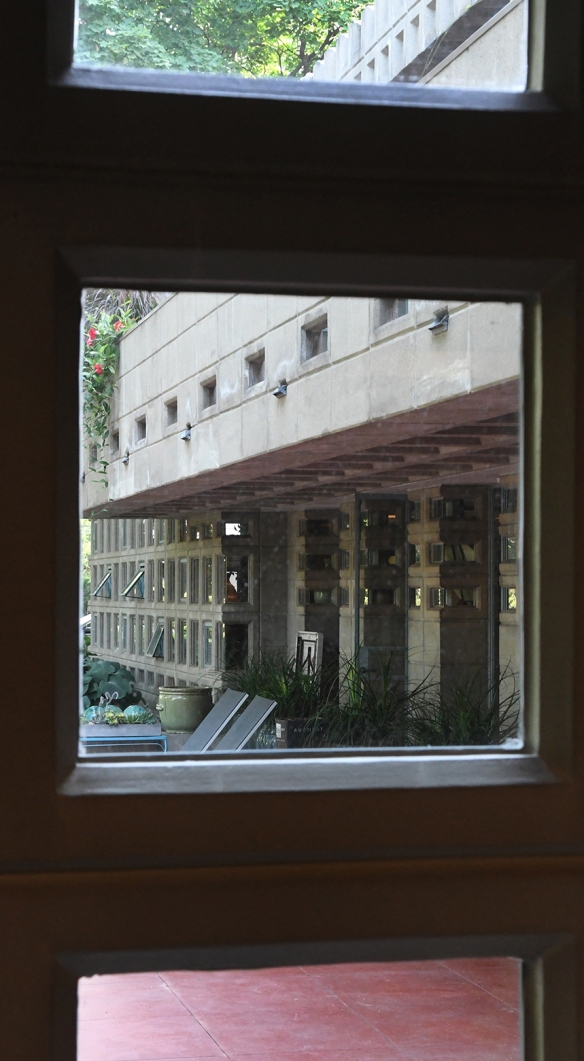


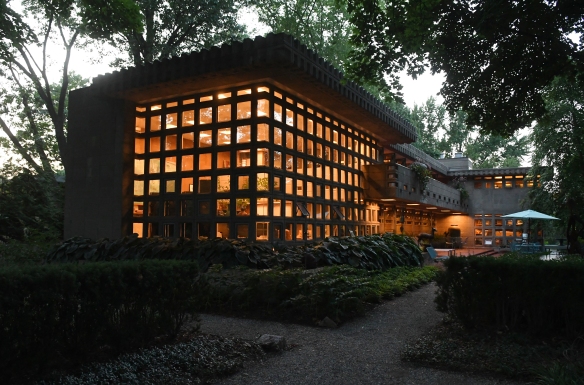

Our next adventure was when Bob and Jeanne treated us to a stay at the Palmer House in Ann Arbor:


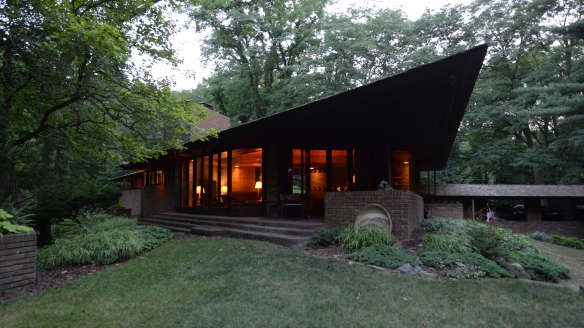



I was then on tour in familiar territory in Wisconsin, helping lead tours for Road Scholar, first in Racine at SC Johnson and at Wingspread. I have visited and photographed these wonderful spaces umpteen times, and always look for a fresh way to see them:
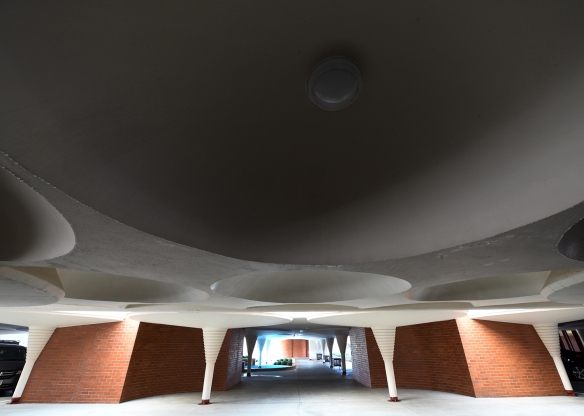
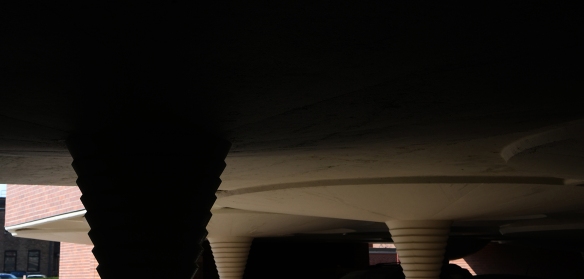
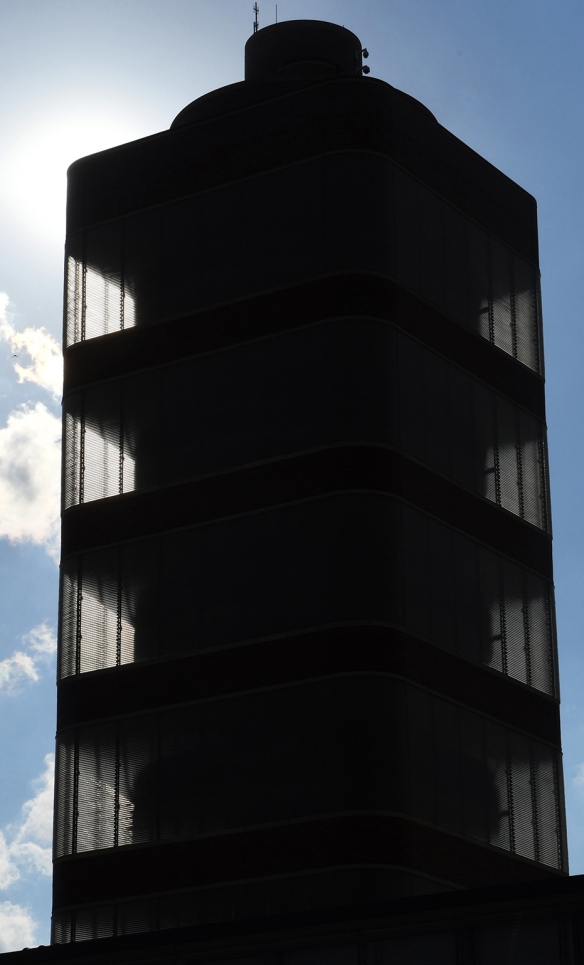
I climbed these stairs at Wingspread countless times before seeing this photo:

I was then taken, again, by the fixtures at the Annunication Greek Orthodox Church in Wauwatosa (suburban Milwaukee):
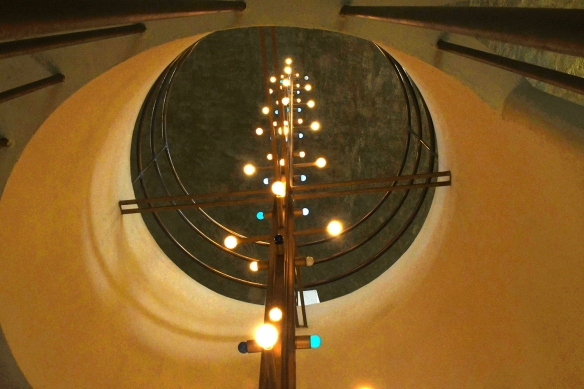

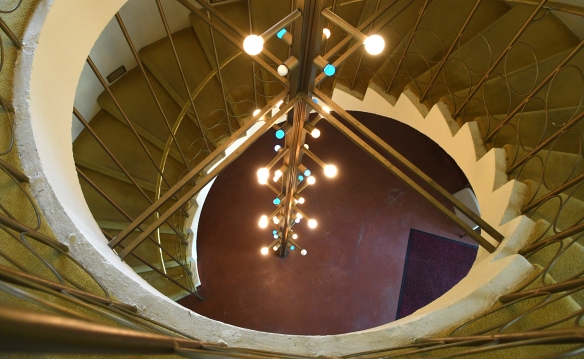



After touring Racine and Milwaukee, we take our Road Scholar guests to Madison and Spring Green. First, a detail of the ceiling of Jacobs 1:
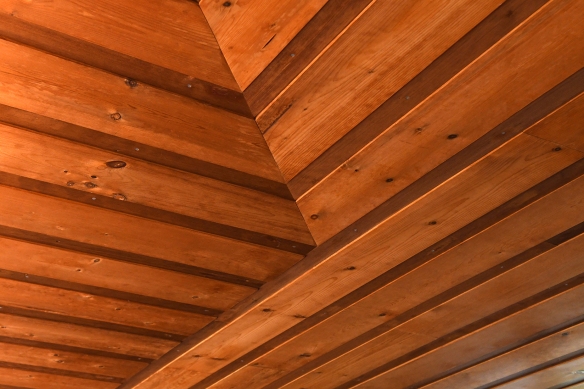
Then, a light well in Anthony Puttnam’s interpretation of Monona Terrace:
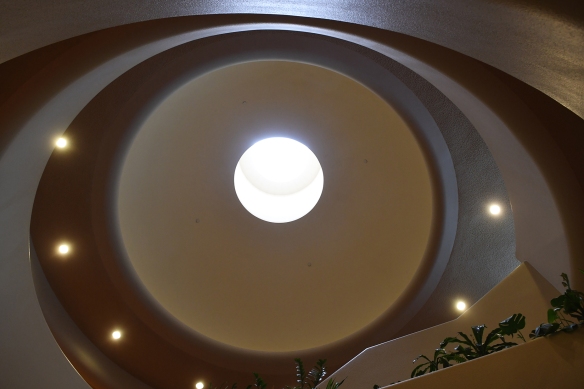
The trip culminates at Taliesin – of course – after seeing the Unitarian Meeting House in Madison and Wyoming Valley School, with lunch at Riverview Terrace. Our introduction to Taliesin is a pause at the dam:
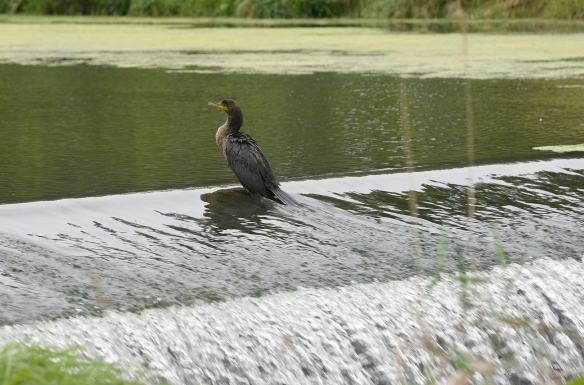
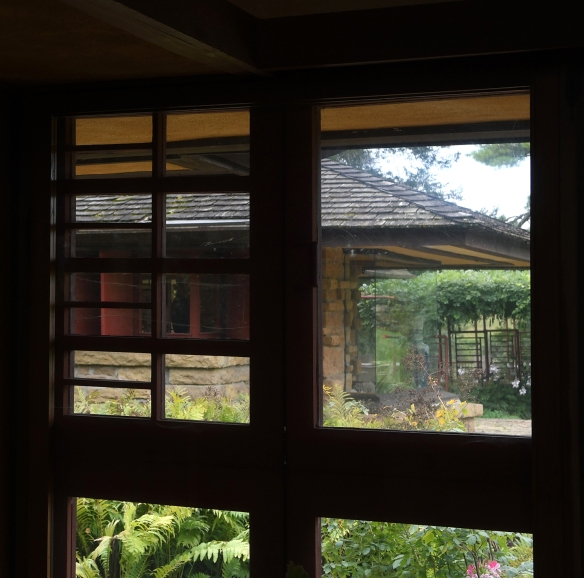
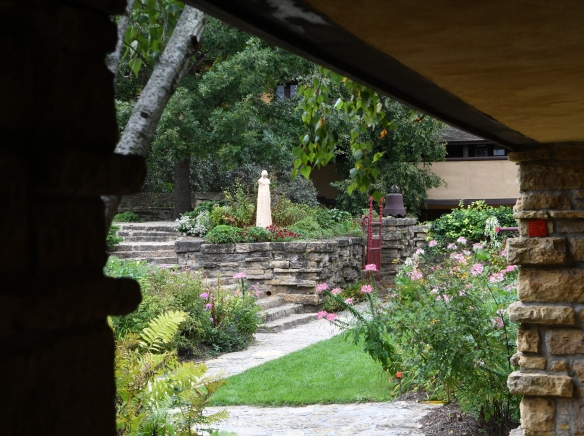
I finish with Jeanne’s recollection of babysitting at the Hardy House and a “selfie” there:
(From “Frank Lloyd Wright’s Thomas P. Hardy House,” written and photographed by Mark Hertzberg, Pomegranate: 2006):
Jeanne (Weins) Maushammer, who baby-sat for the Sewards, recalls growing up nearby. “The house was well-known to everyone in the neighborhood. People would go to the 14th Street public beach there and see the house just a short distance away. It did not look like a private residence. Visitors from outside the area – even across town – would see two openings that could easily be mistaken for bath house entrances, and try to go in to change their clothes.
“Sometimes when you were driving around with out-of-town folks, they would ask ‘What is that?’ They did not recognize it as a house, because it was so different from the other homes around it, and because it was next to the beach. Neighbors knew what it really was. The Johnson Wax complex was down the street from us, so the Hardy House seemed to be appropriate. My folks often told me of their witnessing the construction of the Administration Building and of seeing Frank Lloyd Wright. The Johnson buildings were understood and accepted by visitors, but not the ‘beach house.’
“My friends and I used to go down to the beach all the time. We could not get close enough to the property to get a good look at it. We always had to look through the trees. We could not see how it blended into the hill side. That added to the mystery of it. From the street, all that people could see was just that box.
“I knew it was a Frank Lloyd Wright house before I first went inside. What I did not realize was how he proportioned houses to his small frame. I remember thinking when inside for the first time: ‘I am 5’4” but wow, these doorways are low.’ It was dark and raining that particular day, so I did not get to appreciate the house’s real beauty. After I had been there several times and had a chance to explore it, to stand in that living room and on the balcony, and to take in the view, I realized it was incredible.
“My husband has never seen the inside of the house, except in photos, but in our wildest dreams we would like to buy it and come back to Racine.”


Thanks for the photo post–my brother and I, along with Lou and Paulina Penfield of Willoughby Hills, OH visited the Melvin Smiths in late Dec. of 1976 and had lunch with them. Your pictures brought back a fond memory.
Good! I am glad you have that memory!
I have been corresponding with Matt Sadowski regarding a house in Racine at 2320 N Main Street. It is being listed as “architecturally significant “ as a ‘prairie ranch.’ It has some similarities to Wrights Prairie and Usonian concepts, but we are unable determine the architect and whether or not he/she was an associate or student of Wright. Can you shed any light on it’s possible lineage? It was built in 1949 for a Ralph Felgis. Do you think this house has any significance architecturally, or is it just a home that borrows some of Wright’s concepts to make it seem ‘significant?’
Thank you!
I have never seen the house listed as one associated with any of Wright’s apprentices or associates. I have passed your question along to a friend. I will let you know if I hear anything from him.
Mr. Hertzberg,
Thank you. I assumed you know Matt Sadowski of the Racine County offices, and he suggested I contact you. But when I started looking for contact info, I found this was the only way I could find! I appreciate your information. It looks like you’ve never seen this house. We’re interested in buying it, but wanted to know more of it’s history and find out if the architect had any affiliation with Wright or simply borrowed some elements of Prairie and/or Usonian to make it look as if it was such a design. We’ve been in numerous Wright homes and understand that this house is a far cry from true Prairie or Usonian design. But, we think this home may be improved from its current condition to be a fine place.
Thanks again. We look forward to any further information you or your colleagues may have.
I will email you.