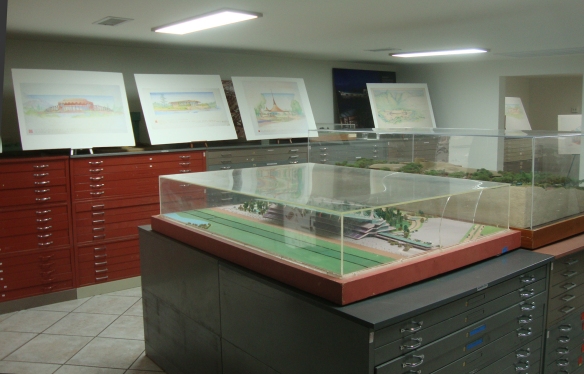© Mark Hertzberg (2024)

Altruism: Unselfish regard for or devotion to the welfare of others: charitable acts motivated purely by altruism – www.merriam-webster.com
Examples: Grace Bagley (1860-1944) and Safina Uberoi and Lukas Ruecker (Contemporary)
 Safina Uberoi – photo courtesy of Safina Uberoi
Safina Uberoi – photo courtesy of Safina Uberoi
 Lukas Ruecker at the Bagley House
Lukas Ruecker at the Bagley House
Safina Uberoi, President of the Frank Lloyd Wright Building Conservancy board, and Lukas Ruecker became stewards of Wright’s Tonkens House in Cincinnati in 2015. In 2022 they added Wright’s Bagley House (1894) in Hinsdale, Illinois to their Wright portfolio when they bought – and likely saved – the house which faced demolition, possibly so another “McMansion” could be built. The house has had numerous owners and alterations but its bones are important as one of Wright’s first designs after he left Adler & Sullivan the year before.
 Lukas Ruecker, right, and Safina Uberoi with Jeff and Jeannette, Goldstone, the previous owners of the Bagley House – photo courtesy of Safina Uberoi
Lukas Ruecker, right, and Safina Uberoi with Jeff and Jeannette, Goldstone, the previous owners of the Bagley House – photo courtesy of Safina Uberoi
Uberoi and Ruecker are working with restoration architect Douglas Gilbert to restore the Bagley House. The most visible change, as visitors approach the house, will be that the white aluminum siding will be taken off and stained shingle siding – some of it original – will once again envelop the house. The aluminum siding is thought to date to the 1940s or 1950s.

 Some of the original siding is under the aluminum siding.
Some of the original siding is under the aluminum siding.
 Before the aluminum siding was put on – Courtesy Hinsdale Historical Society
Before the aluminum siding was put on – Courtesy Hinsdale Historical Society
The 1980s addition on the back of the house will be taken down, replaced by a new addition designed by architects George Suyama and Jay Deguchi. They are very familiar with Wright’s work; Suyama is a former Building Conservancy board member. Uberoi describes the new addition, “…which provides additional living space at the rear of the plot while touching the Bagley House respectfully at only one point and making no changes to the original building.”
 The addition to the rear of the house will be taken off.
The addition to the rear of the house will be taken off.
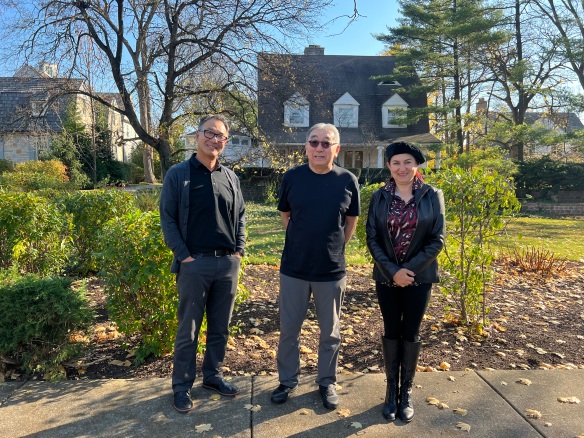 Safina Uberoi with Jay Deguchi and George Suyama – Photo courtesy of Safina Uberoi
Safina Uberoi with Jay Deguchi and George Suyama – Photo courtesy of Safina Uberoi
Gilbert elaborates on the overall program, “The plan is to restore the exterior to the original design by Wright, so the Bagley era. For the interior, only the main floor living spaces will be restored to the original design, with back-of-house spaces altered to accommodate modern needs and the connections with the new wing. The second floor will be reworked for modern living. The 1980s addition on the back goes away and the original rear porch rebuilt. That porch will look out over a courtyard/terrace of the new wing. The nice thing about the new wing design is that the two will barely touch each other and will instead have more of a dialogue with each other (as opposed to just shooting straight off the back like most additions do).”
Thanks to the rescue of the house, the distinguished career of Wright’s client, social reformer and suffragette Grace Bagley (1860-1944), is getting fresh attention. Both the house and Bagley’s career were highlighted at an event hosted by the Building Conservancy in December. Uberoi and Ruecker commissioned architectural historians Julia Bachrach and Jean Follett to research Bagley’s work on behalf of economically disadvantaged people in Chicago as part of the process of having the house declared an architectural landmark in Hinsdale. Their research was displayed on richly illustrated story panels for “Finding Grace,” a public exhibit in the house late last year. Bagley helped many Italian immigrant families – some living in a tenement in the Levee District her husband, Frederick, owned. She also helped ensure that juvenile offenders would no longer be imprisoned with adults criminals and volunteered at Jane Addams’s Hull House in Chicago.
 The “Finding Grace” exhibit at the Bagley House
The “Finding Grace” exhibit at the Bagley House
The unanticipated consequences of Uberoi and Ruecker’s purchase of the house include another yet another discovery about Wright’s work through Bachrach and Follett’s research. Like the Bagley House, Wright’s Stephen A. Foster cottage in the West Pullman neighborhood on Chicago’s far south side (1900) was designed as a summer cottage for the client. The surprise that Bachrach and Follett discovered was that Mrs. Bagley and Mrs. Foster were sisters.
 The Stephen Foster Cottage
The Stephen Foster Cottage
There is some similarity in the Bagley House design to Cecil Corwin’s Henry Mitchell House in Racine (also 1894) which Wright is thought to have helped Corwin design. [I have a special interest in the Mitchell House because I live in Racine and have researched some of its history]. Both houses are included in Tim Samuelson’s “Wright Before the Lloyd” exhibit at the Racine Heritage Museum which runs through the end of 2024. Both are Dutch Colonial.
 The Mitchell House in 1895 – Courtesy Racine Heritage Museum
The Mitchell House in 1895 – Courtesy Racine Heritage Museum
Both have a library at either end of the house. Mitchell’s is semi-circular, the octagonal one in Bagley brings to mind the octagonal office space in Wright’s Home and Studio.
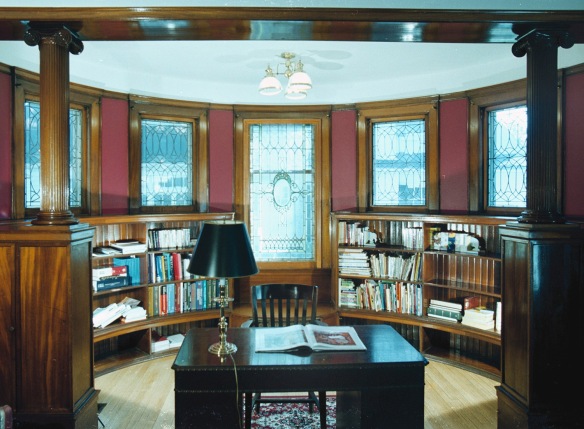 The Mitchell House library
The Mitchell House library
 The Bagley House library
The Bagley House library
The two commissions are listed just a few lines apart in the March 1894 Journal of the Inland Architect.

I am an avid bicyclist. There is a maxim in the cycling community that if X equals the number of bicycles one owns, then the ideal number of bicycles to own is X + 1. Perhaps the same maxim is appropriate in the World of Frank Lloyd Wright for Safina Uberoi and Lukas Ruecker!
Finding Grace Exhibit and Travel Schedule:
Architectural Digest story about Bagley and Foster house connections:
Julia Bachrach on the Bagley House:
Frank Lloyd Wright Building Conservancy:
Frank Lloyd Wright Building Conservancy on Bagley House, Grace Bagley, 2024 exhibit information:
https://savewright.org/celebrating-preservation-at-the-bagley-house/
Racine Heritage Museum “Wright Before the Lloyd” Exhibit:
https://wrightinracine.wordpress.com/2023/05/04/wright-before-the-lloyd/
Mitchell House: Corwin / Wright’s Coda?
https://wrightinracine.wordpress.com/2021/07/08/mitchell-house-corwin-wrights-coda/
Scroll down for previous posts on this website


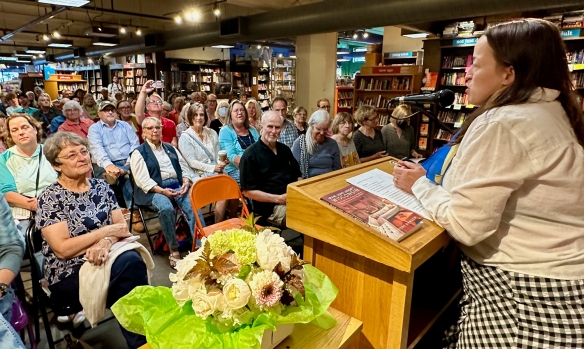 Hansen at Boswell Books in Milwaukee on June 9. Her mother, left, beams in the front row.
Hansen at Boswell Books in Milwaukee on June 9. Her mother, left, beams in the front row.



 Samuelson, left, with Eric J. Nordstrom of the bldg.51 archive, at the exhibit opening.
Samuelson, left, with Eric J. Nordstrom of the bldg.51 archive, at the exhibit opening.
 Museum curator Allison Barr helps set up the exhibit.
Museum curator Allison Barr helps set up the exhibit.


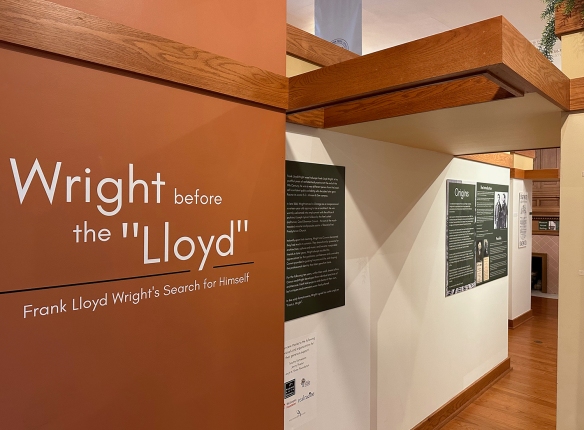 Racine designer Robert Hartmann originally designed the exhibit space with a sense of “compression and release” in 2011.
Racine designer Robert Hartmann originally designed the exhibit space with a sense of “compression and release” in 2011.



 Tim Samuelson, left, David Jameson, and Eric O’Malley of O A + D at a planning meeting for the Racine Heritage Museum’s exhibition about the Racine-related work of Alfonso Iannelli in 2018,
Tim Samuelson, left, David Jameson, and Eric O’Malley of O A + D at a planning meeting for the Racine Heritage Museum’s exhibition about the Racine-related work of Alfonso Iannelli in 2018,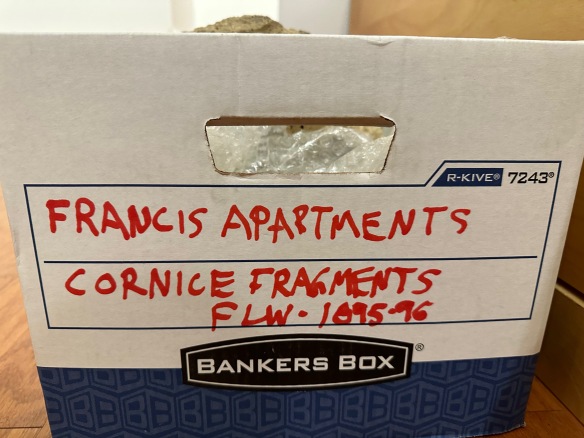


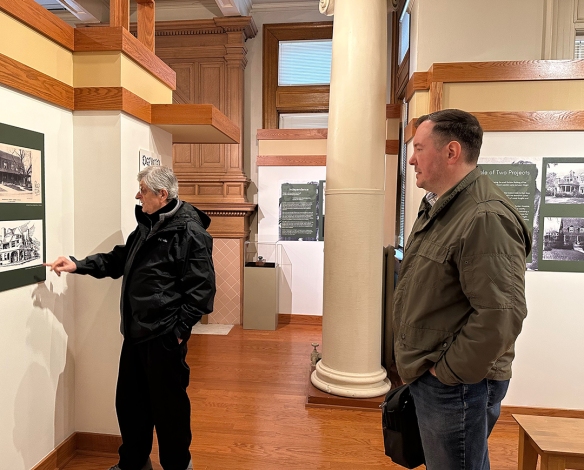 Hartmann, left, and O’Malley preview the exhibit April 30.
Hartmann, left, and O’Malley preview the exhibit April 30.
 Museum curator Allison Barr was instrumental in putting the exhibit together.
Museum curator Allison Barr was instrumental in putting the exhibit together.








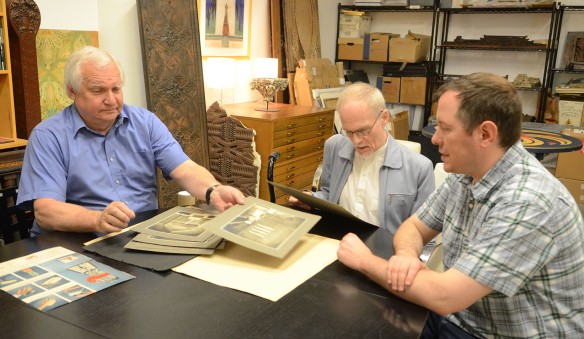 Tim Samuelson, left, David Jameson, and Eric O’Malley work in Samuelson’s archives as they prepare an exhibit about Alfonso Iannelli at the Racine Heritage Museum in 2018.
Tim Samuelson, left, David Jameson, and Eric O’Malley work in Samuelson’s archives as they prepare an exhibit about Alfonso Iannelli at the Racine Heritage Museum in 2018.
 O’Malley, left, Henning, and Scott June 28, 2019, at Taliesin for a meeting of the Taliesin Fellows.
O’Malley, left, Henning, and Scott June 28, 2019, at Taliesin for a meeting of the Taliesin Fellows.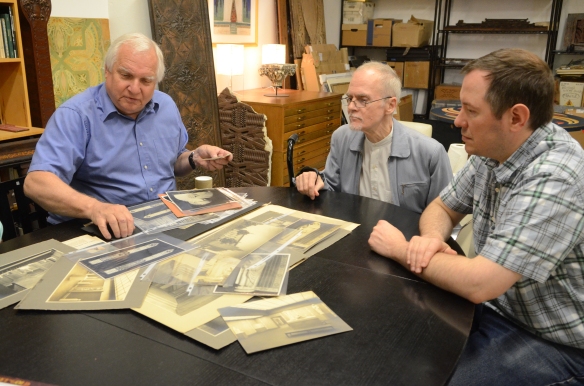 O’Malley, Tim Samuelson, left, then the City of Chicago Cultural Historian, and David Jameson meet in Samuelson’s archives near OA+D’s, in June 2018 to plan an exhibit about Alfonse Iannelli at the Racine, Wisconsin, Heritage Museum.
O’Malley, Tim Samuelson, left, then the City of Chicago Cultural Historian, and David Jameson meet in Samuelson’s archives near OA+D’s, in June 2018 to plan an exhibit about Alfonse Iannelli at the Racine, Wisconsin, Heritage Museum.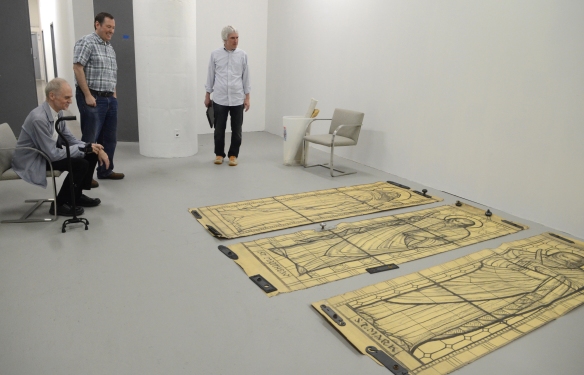 Christopher Paulson, right, Executive Director of the Racine Heritage Museum looks at cartoons of windows Iannelli designed for Francis Barry Byrne’s St. Patrick’s Catholic Church in Racine, which Samuelson was lending to the museum.
Christopher Paulson, right, Executive Director of the Racine Heritage Museum looks at cartoons of windows Iannelli designed for Francis Barry Byrne’s St. Patrick’s Catholic Church in Racine, which Samuelson was lending to the museum.




