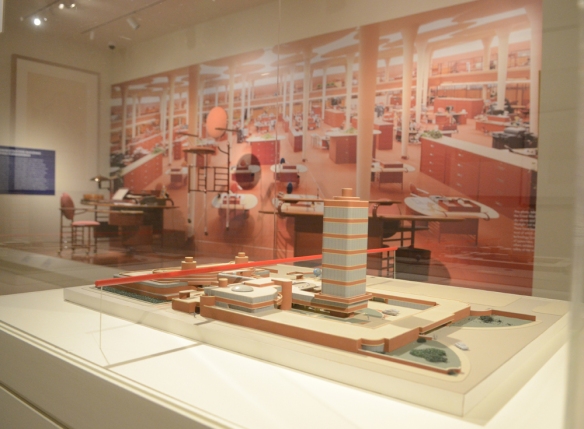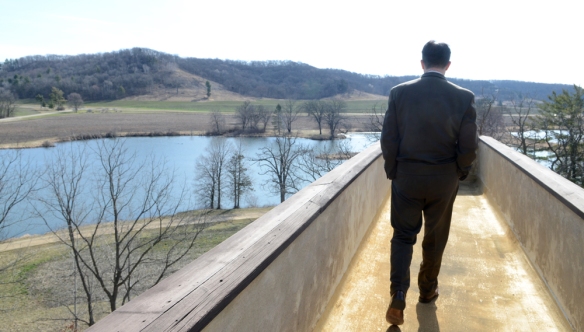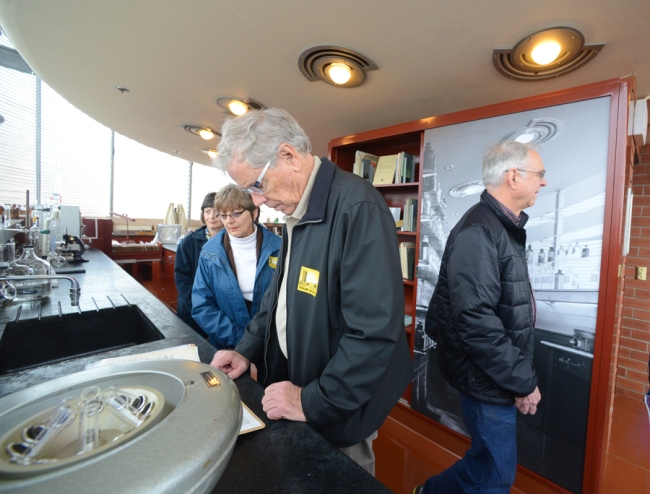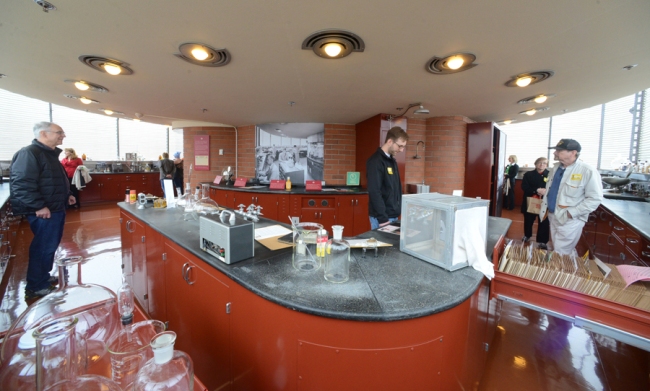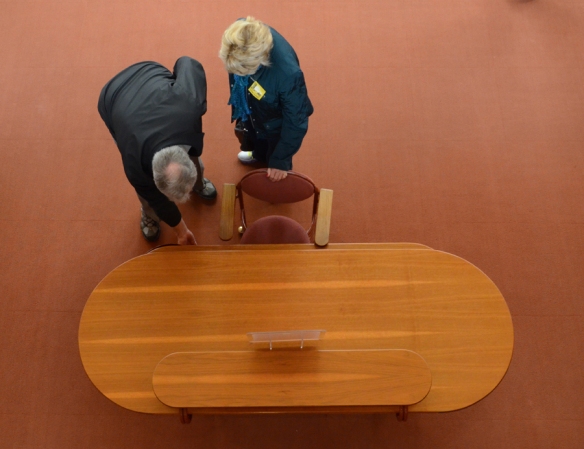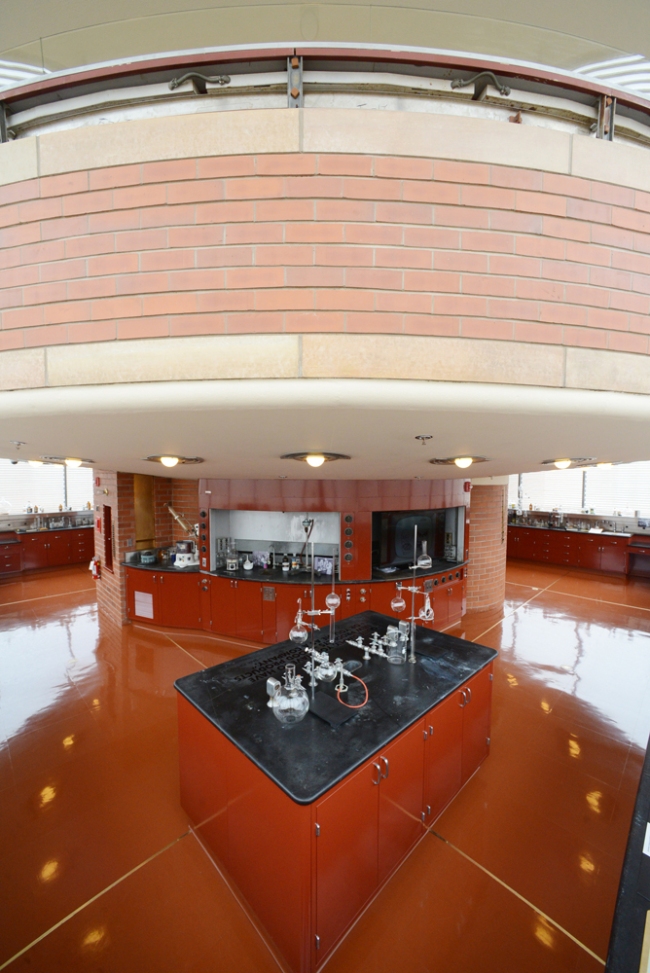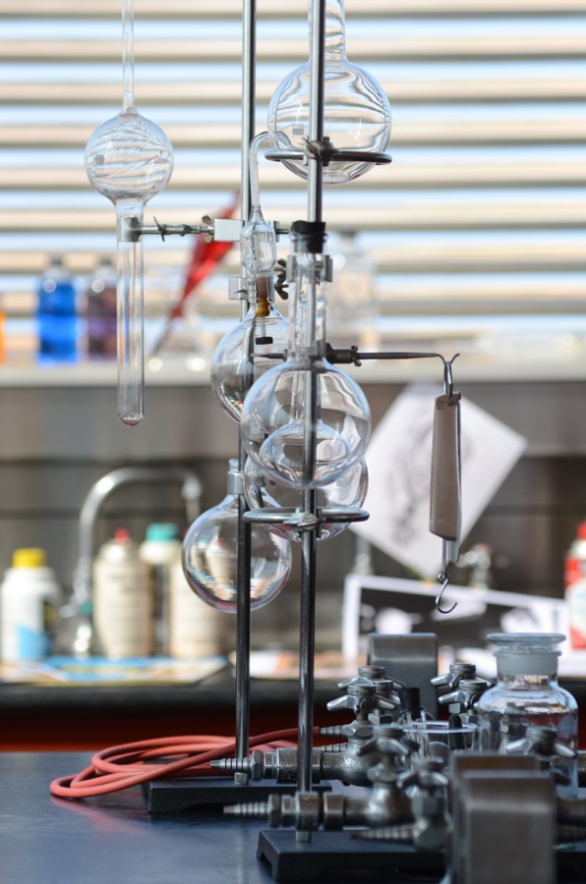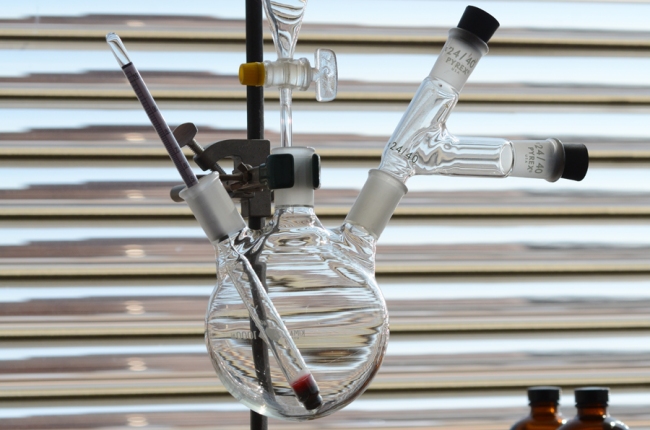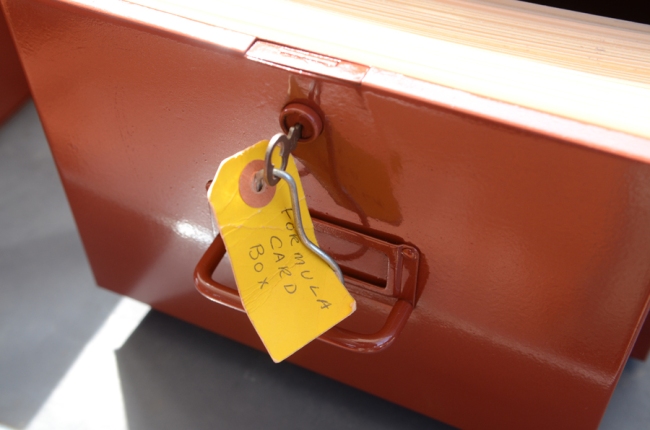Photos and text by Mark Hertzberg; photos for SC Johnson and used with permission.
For many years there have been two inaccessible Frank Lloyd Wright buildings in Racine. No longer. The Hardy House (1904/05) was open for its first tours in decades a week ago. Next year, the SC Johnson Research Tower (1943/44) will be partially open for tours.


The treat at the Tower, for fans of Wright’s architecture, will be two and three floors up a narrow staircase.The 30-inch stairs wrap around the core of the building, Wright’s companion to his SC Johnson Administration Building (1936). Two laboratory floors, 3 Main and 3 Mezz (mezzanine) are being restored for visitors. Those two floors were a pilot lab, the intermediate step between the analytical research laboratory and the manufacturing assembly line, when the Tower was open.


Wright designed the 15-story tower in pairs of floors above the second floor: there are square floors where one sees brick bands on the tower (termed main floors), alternating with round floors (the mezzanine floors) where one sees the Pyrex-glass tube windows between the bands of Cherokee red bricks.

The landmark Tower, which was built after World War II, opened in November, 1950. It closed in 1981, when the bulk of Johnson’s research and development was moved into the nearby Louis Laboratories, the former St. Mary’s Hospital building. The Tower closed for two reasons. It could not be expanded to meet the company’s growing research needs. The “carport labs” opened in the courtyard carport in 1957, the first indication that the Tower space was not adequate.

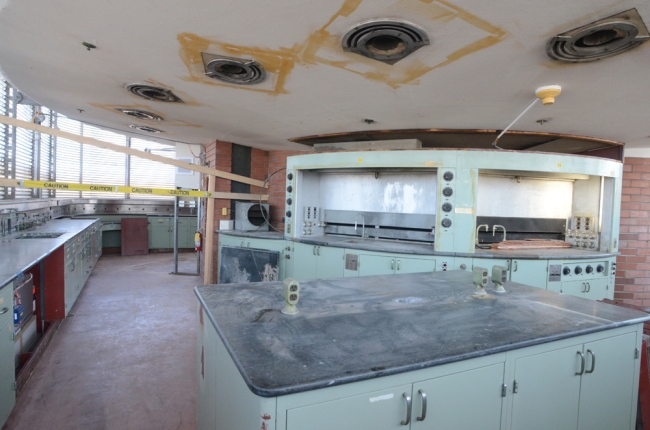

In addition, there had long been concerns about the building’s safety. While Wright had proposed having two staircases and two elevators, he was overruled, and there is just one of each. The stairs were built a foot narrower than code, thanks to a building code variance. The round elevator is only six feet in diameter. Wright scoffed at the suggestion of fire because, he said, the building was constructed of brick, concrete, and glass. However, no combustible experiments were ever conducted in the Tower.
Firewalls were constructed on each laboratory floor in the early 1970s, after the state expressed concern about the building’s safety. The firewalls marred Wright’s open floor plan, which allowed for uninterrupted circulation or passage around the core on each floor, says Wright scholar Jonathan Lipman, author of Frank Lloyd Wright and the Johnson Wax Buildings. The firewalls on 3 Main and 3 Mezz, left in both photos below, are being removed during the restoration. The dumbwaiters (second photo) will also be restored.


Chemists complained that it could be very warm or very cold in the Tower. Heating and air conditioning systems are being installed on the two restored floors for the comfort of visitors They are being hidden under the soapstone laboratory counters.

The face of the cabinets were originally Wright’s favorite color, Cherokee red, but were painted mint green at some point. They will be painted red again.
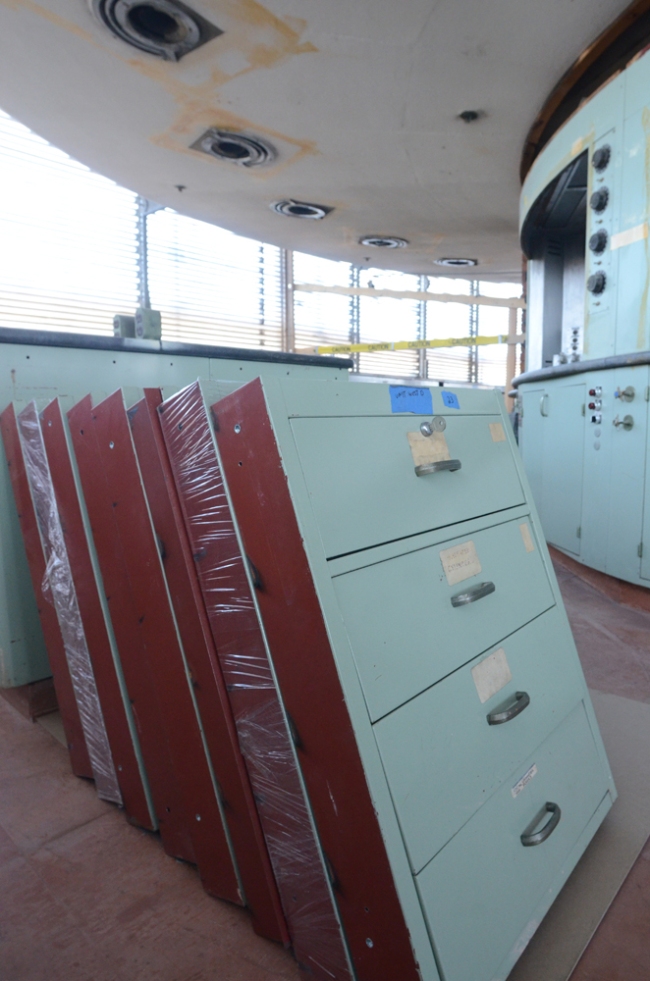
Although the Tower has been closed for longer than it was open, it has remained lit at night, as a symbol of the company’s commitment to creativity. In recent years the soft lighting has come from a multitude of three-foot fluorescent lights placed on the lab counters, and facing up. Those lights have been removed, and the Tower’s original lighting will be replicated. The new lights will be in the restored ceiling light fixtures:

The Tower is enveloped in scaffolding, as workers tuck point the brickwork and clean the 17.5 miles of glass tube windows in preparation for reopening the building. Windows tubes will be replaced, as necessary.


Even the tiny triangular bathrooms on the core on 3 Main and 3 Mezz will be restored, and open to view by visitors. Their design includes sliding Cherokee red doors.

The building is Wright’s only executed taproot tower, says Bruce Brooks Pfeiffer. He points out that Price Tower in Bartlesville, Oklahoma, often thought to be a taproot tower, is tied into the foundation of an adjoining building.
The late Sam Johnson, chairman emeritus of the company, reflected on its legacy in a conversation we had in 2001. He said that the company’s four most successful products were “hatched up in the Tower.” He continued, “In many ways it was a functioning failure, but it was a spiritual success.”

The history of the Tower, including how it was designed, interviews with chemists who worked in it, and historic and contemporary photographs of it, are in my book, Frank Lloyd Wright’s SC Johnson Research Tower (Pomegranate, 2010).
 The Research Tower, upper right, peeks out from above the short columns on the walkway to the Administration Building carport.
The Research Tower, upper right, peeks out from above the short columns on the walkway to the Administration Building carport.



 Finally, there is this picture at the entrance to the Administration Building.
Finally, there is this picture at the entrance to the Administration Building.
 Chris Eyerly’s cutaway LEGO model of the Research Tower is one of the first exhibits.
Chris Eyerly’s cutaway LEGO model of the Research Tower is one of the first exhibits. 