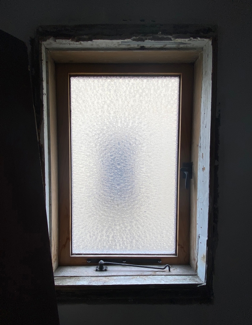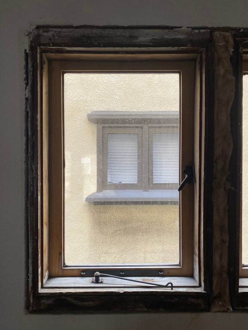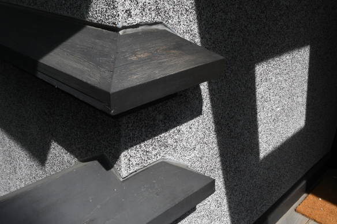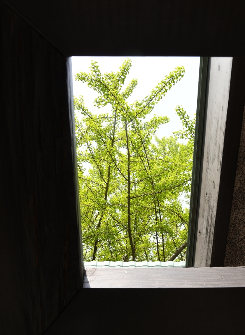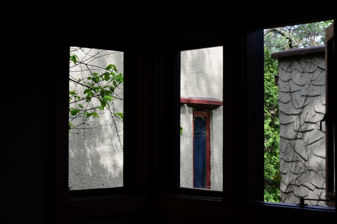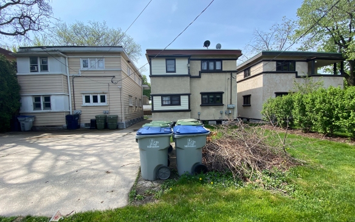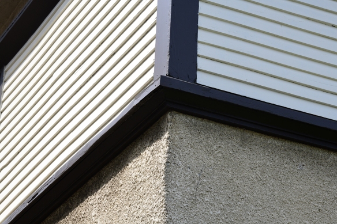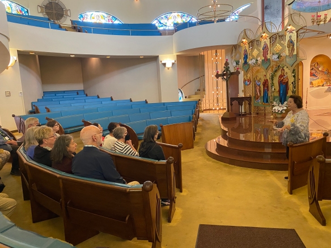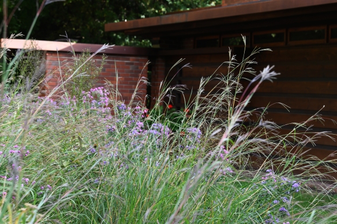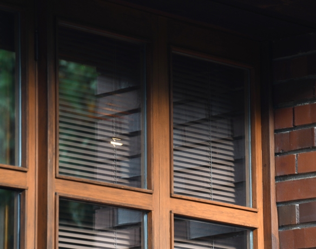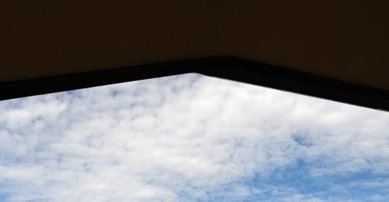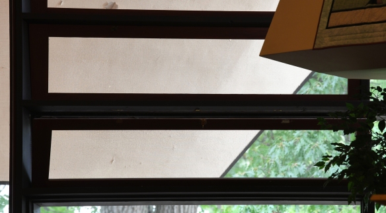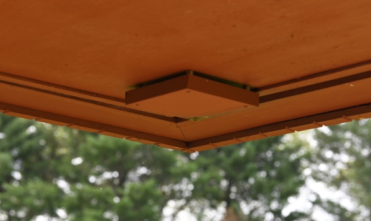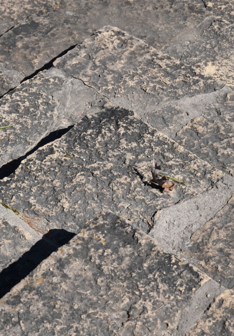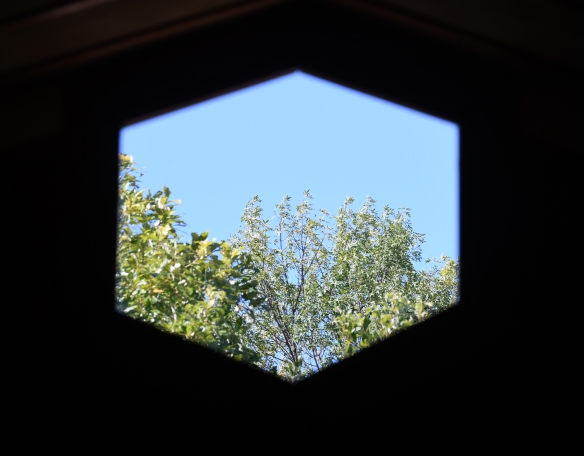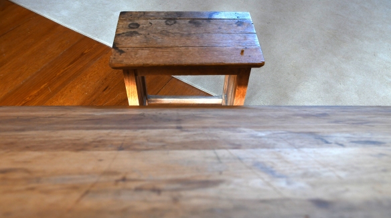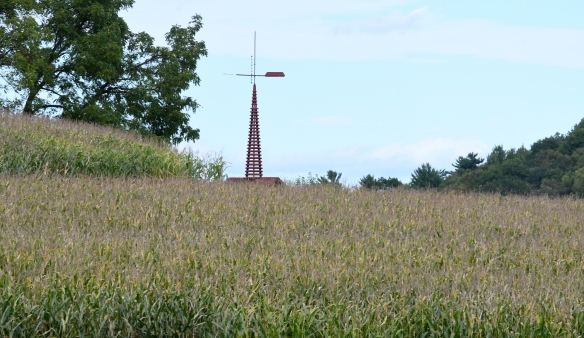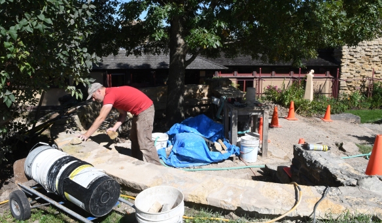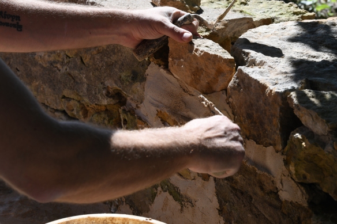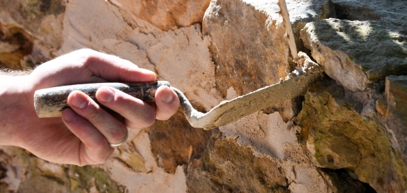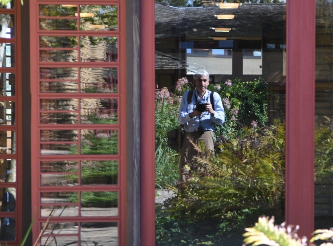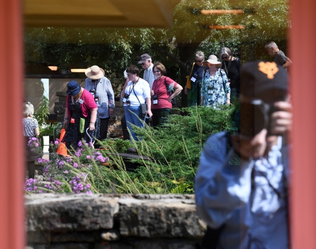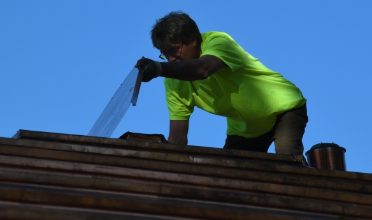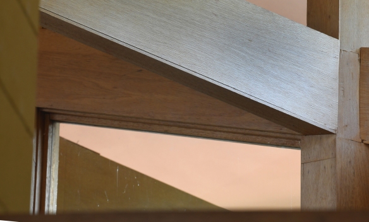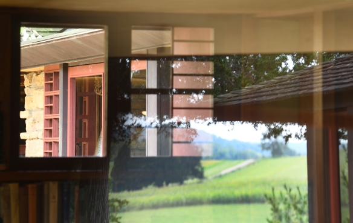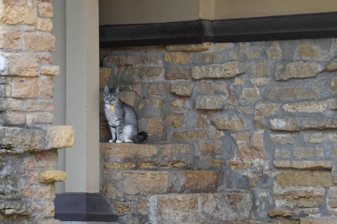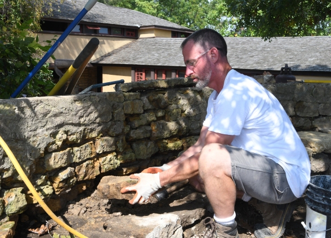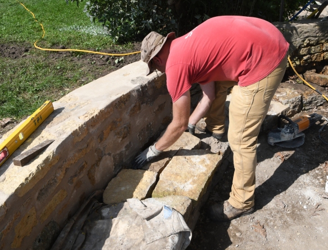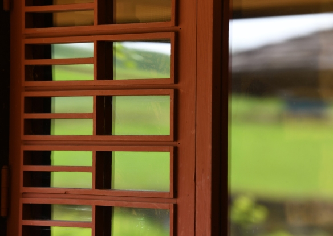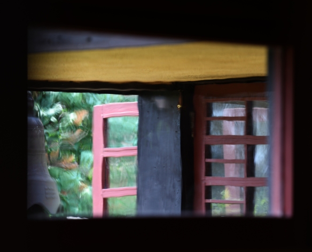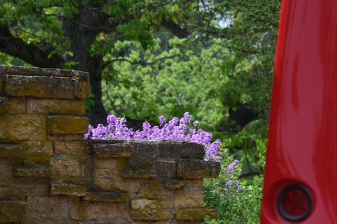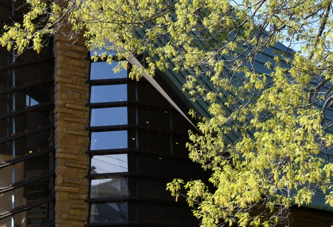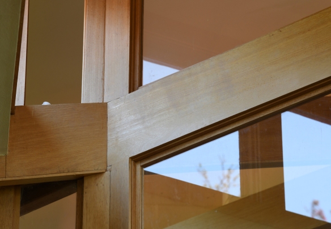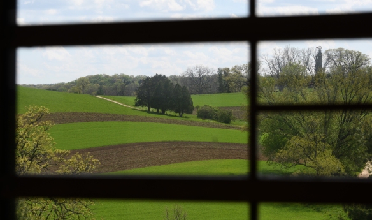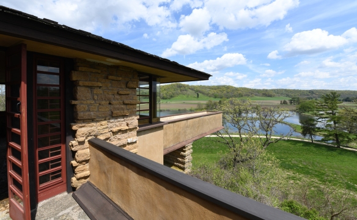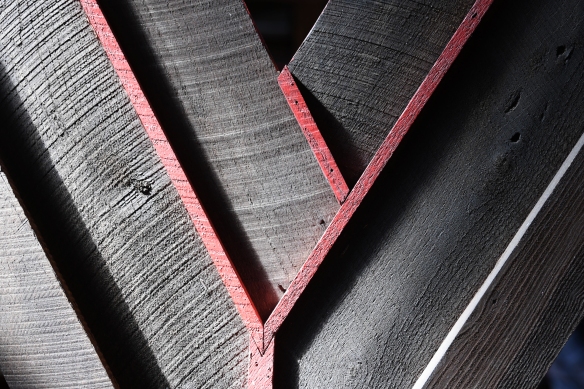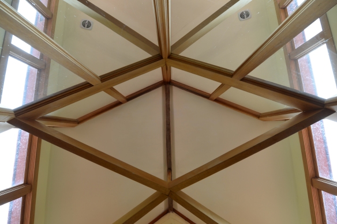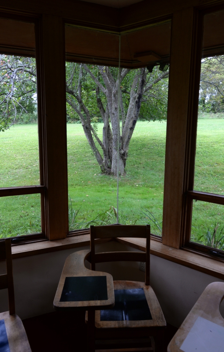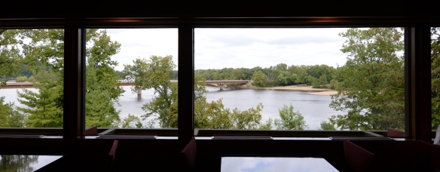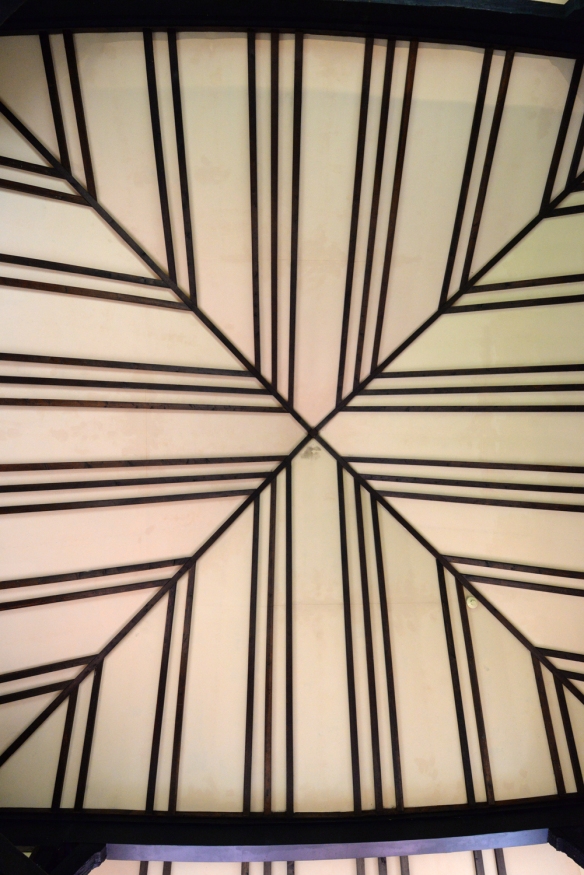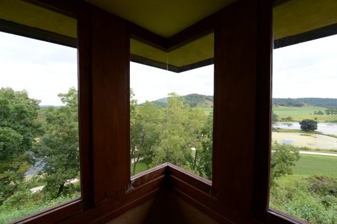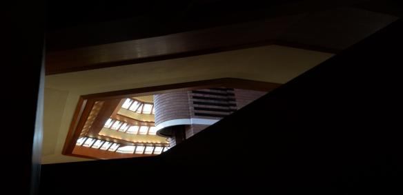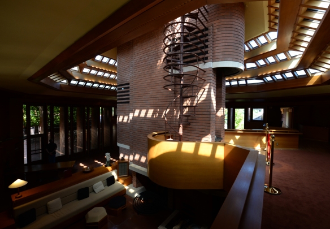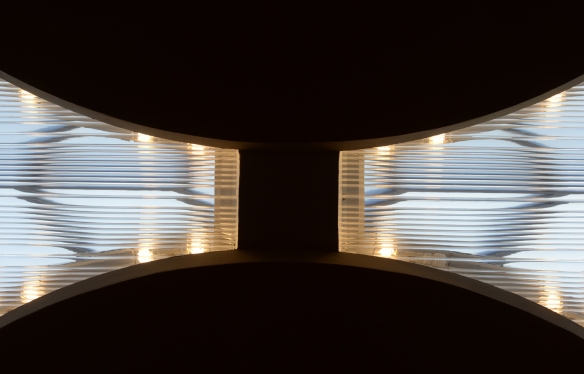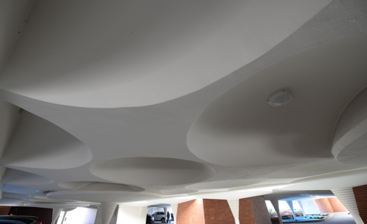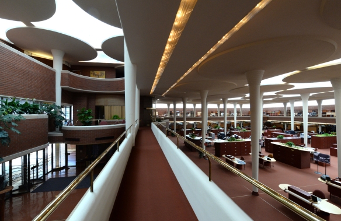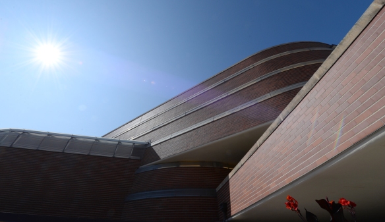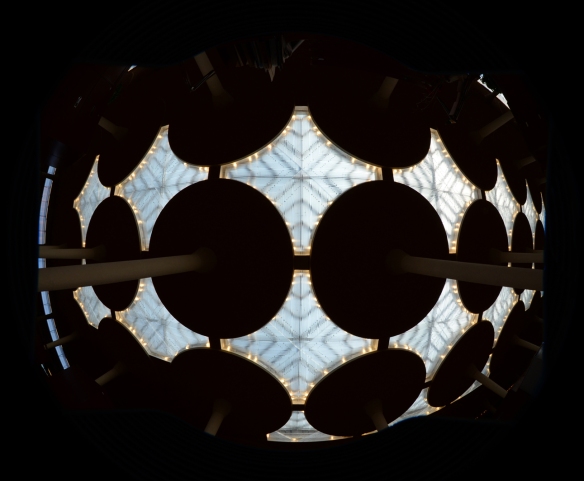© Mark Hertzberg (2023)
My Wright eye has been dormant for a long time. It finally woke up today, as I finish my 13th Road Scholar Frank Lloyd Wright Wisconsin tour as their step-on guide and “expert lecturer.” I generally look for photos other than just literal pictures of Wright’s work.
I join the tours when they get to Racine from Chicago on Wednesday, and continue with them in Milwaukee, Madison, and Spring Green through Saturday morning. It is always a challenge to find fresh photos at places I have visited so many times, especially when each stop is always at the same time of day. This time I took no photos Wednesday or Thursday. It took spectacular fall colors today – Friday – when we got to the Unitarian Meeting House in Madison to bring my camera back to life.







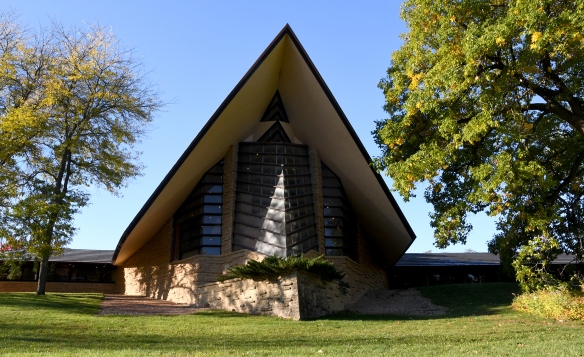
Then it was on to Jacobs 1. The bonus for our tour guests, which we did not tell them about in advance, was that there was a good chance that Jim Dennis, steward of the house since the 1980s as well as Bill Martinelli would greet us, and that Jim would welcome them into his home:


My first picture at the Taliesin estate after lunch was not of a Wright building…it was of the trees in front of Hillside Home School:

I found new angles for photos of the drafting studio, including the sadly empty drafting room and the Romeo and Juliet windmill:



And then it was on to the Holy Grail for our guests, Taliesin itself:
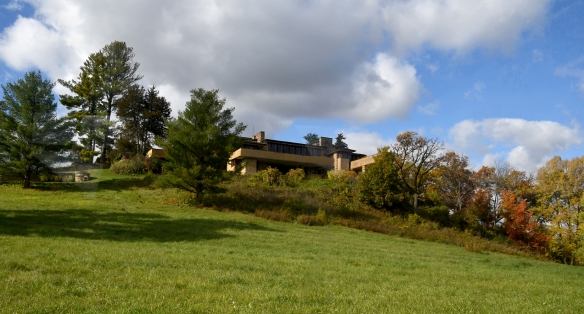






If you know me well enough you know that I cannot go to Taliesin without a visit to our dear friend Minerva Montooth. Today was no exception:

Links:
The Road Scholar trip:
https://www.roadscholar.org/find-an-adventure/22976/architectural-masterworks-of-frank-lloyd-wright
Unitarian Meeting House:
https://fusmadison.org/welcome/meeting-house/
Taliesin:
https://www.taliesinpreservation.org
Minerva Montooth:
https://wrightinracine.wordpress.com/2021/09/29/the-marvelous-minerva-montooth/
Please continue to scroll down for previous posts.









































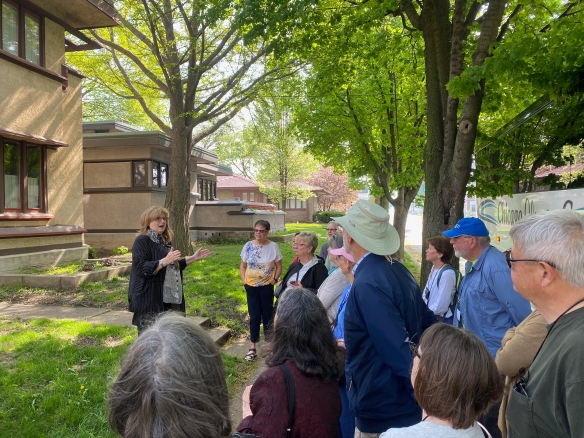 Sybil Knop talks to Road Scholar guests touring the Burnham Block May 19
Sybil Knop talks to Road Scholar guests touring the Burnham Block May 19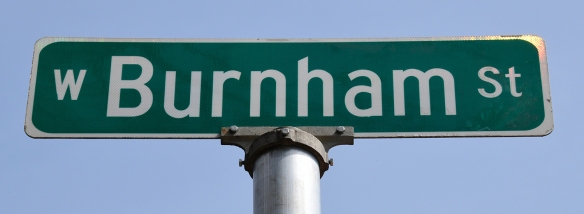
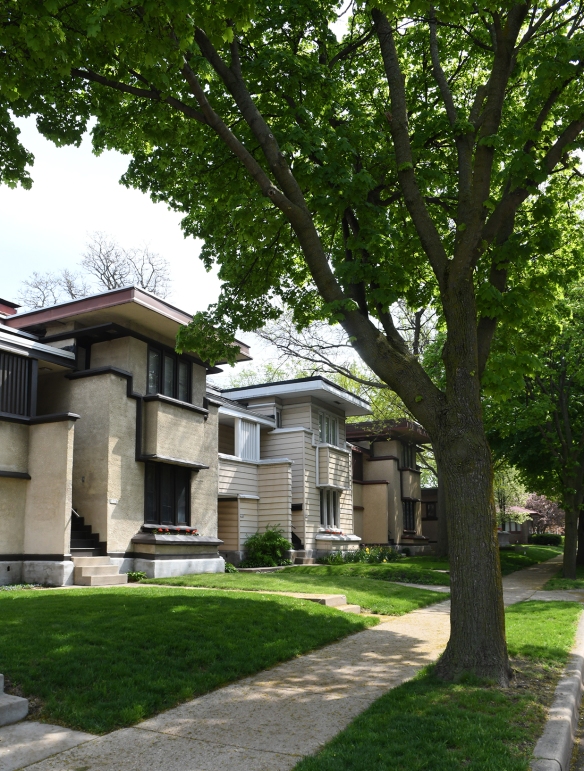



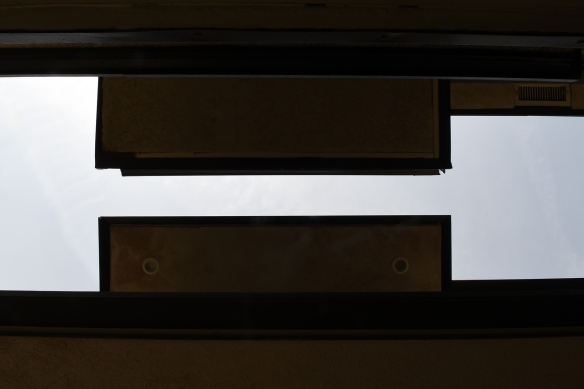

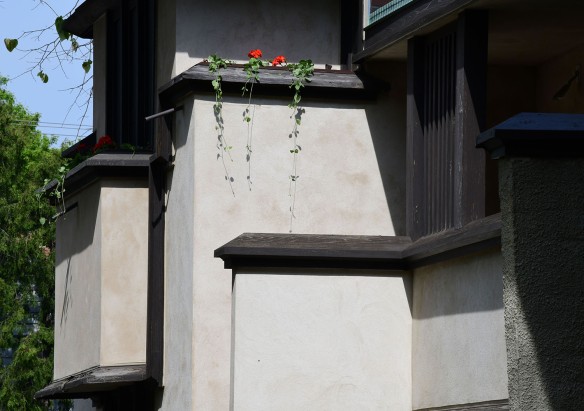


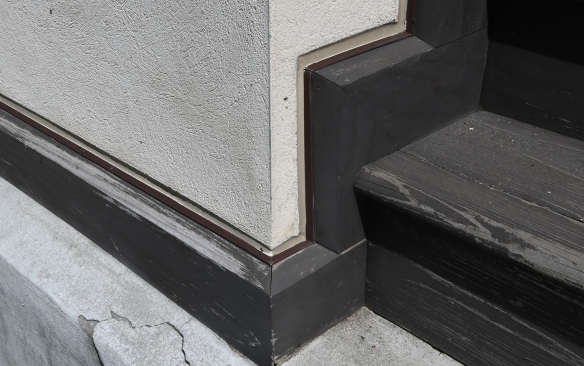

 This is not a version of the Frank Lloyd Wright signature tile…it is one of the faded red squares that have been used as social distancing markers on Burnham Street.
This is not a version of the Frank Lloyd Wright signature tile…it is one of the faded red squares that have been used as social distancing markers on Burnham Street.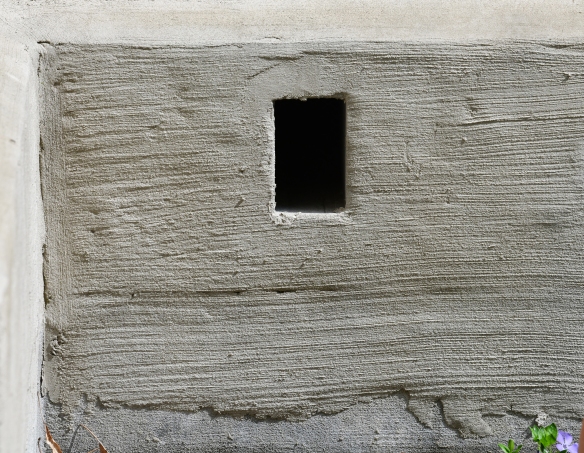 “I thought Frank Lloyd Wright hated basements.” They were not his favorite spaces, but he did not eschew them entirely. This is one of the vents from the basement at 2032 – 2034.
“I thought Frank Lloyd Wright hated basements.” They were not his favorite spaces, but he did not eschew them entirely. This is one of the vents from the basement at 2032 – 2034.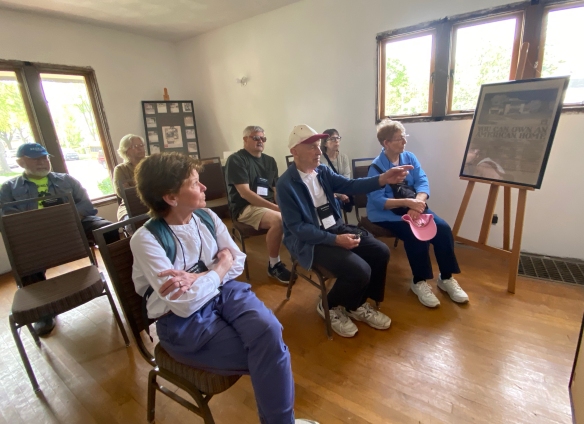
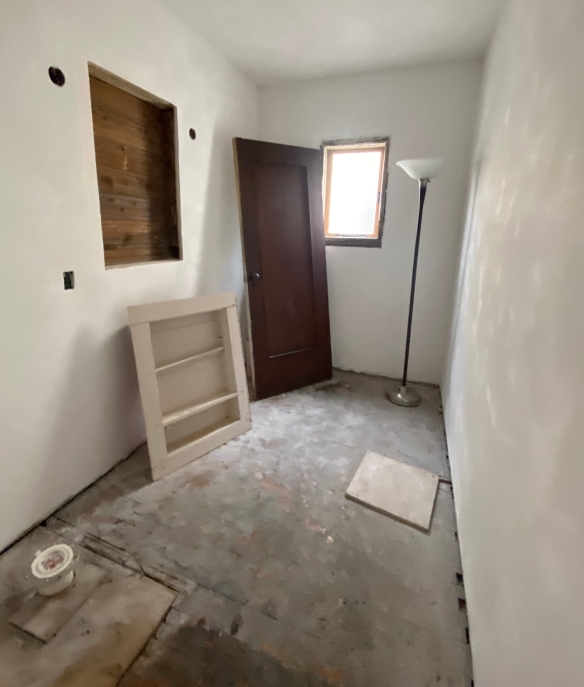

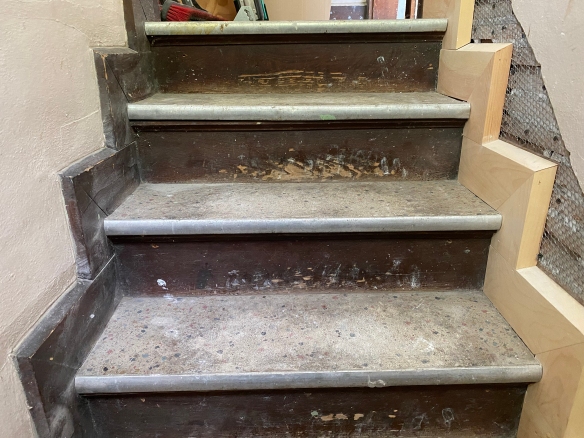

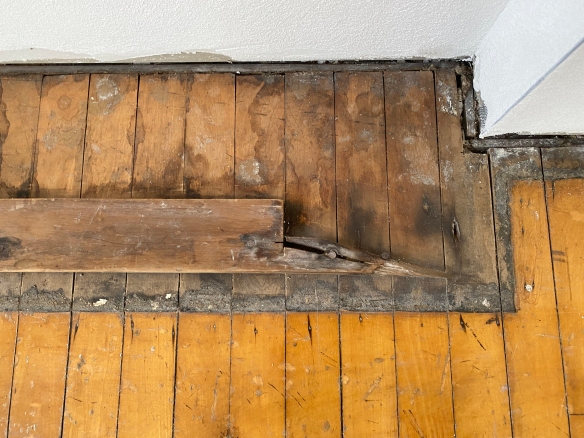
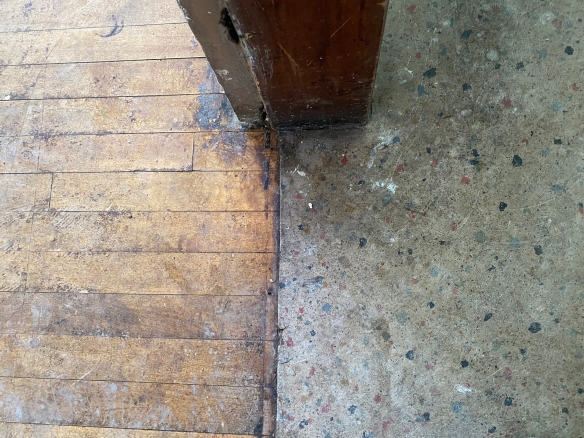
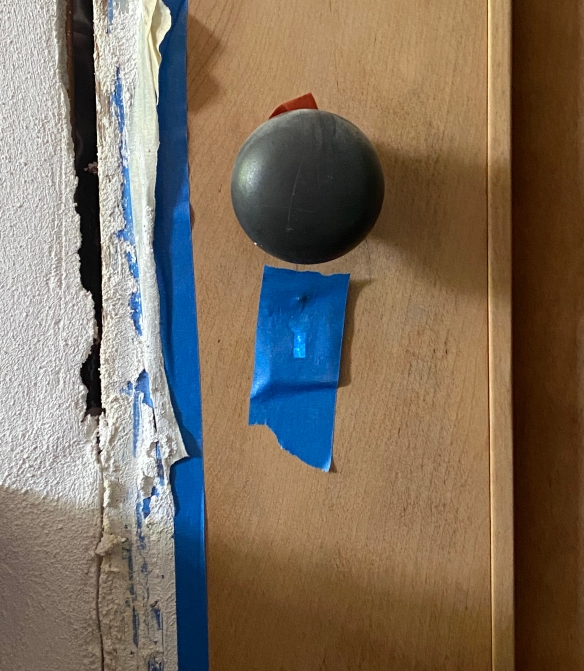
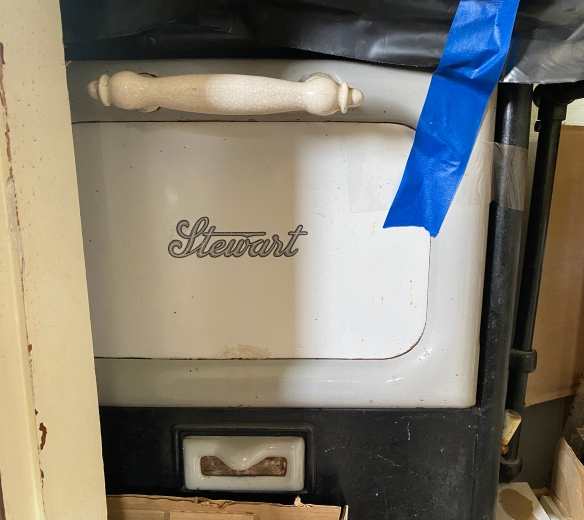 This period stove is in a closet until the restoration is done.
This period stove is in a closet until the restoration is done.