© Mark Hertzberg
Something wasn’t right today. I was not committed to taking pictures as I accompanied my 11th Road Scholar Frank Lloyd Wright trip, my second in a month, to sites in Milwaukee today.* As I have written in past blogs, I try to see and photograph something new every time I visit a familiar Wright site, but I did not feel photographically inspired this trip. When I got to Frank Lloyd Wright’s Burnham Block, our first stop, I thought I had seen all the pictures there were to take, on the trip in May:
https://wrightinracine.wordpress.com/2022/05/19/wright-tourism-is-back-bits-of-burnham/
So, I left my workhorse cameras on the bus and carried just my iPhone 11 Pro. Then I saw something that struck me. I gingerly took out my phone and snapped a picture:

I put the phone back in my pocket, thinking it would be a “one and done” day. I took two photos of Road Scholars eager to enter the American System-Built B-1 Richards House, and again figured, that would be it for the day:


Ah, but there was more to come, above me, and inside the house:




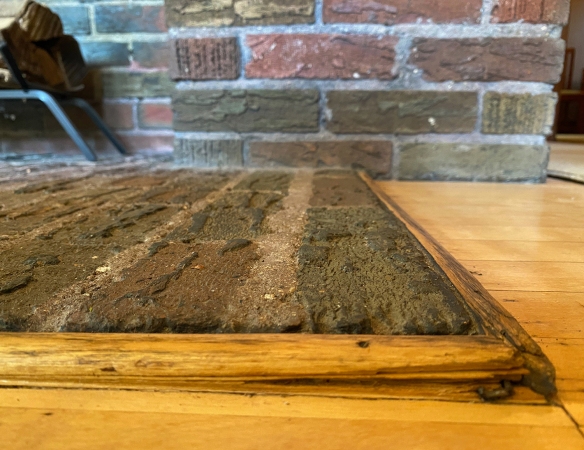
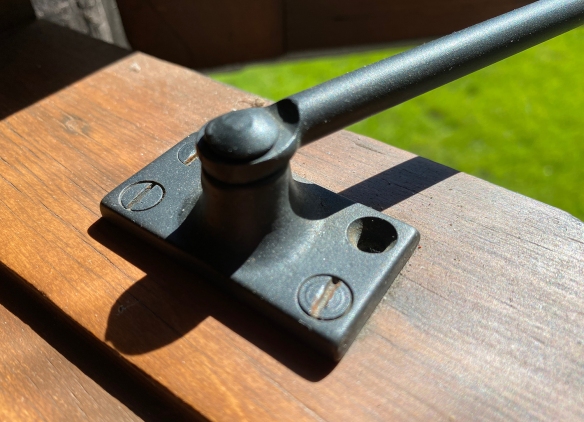
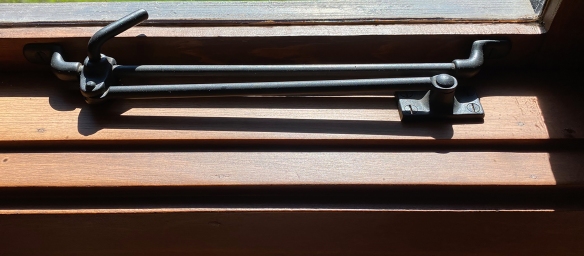

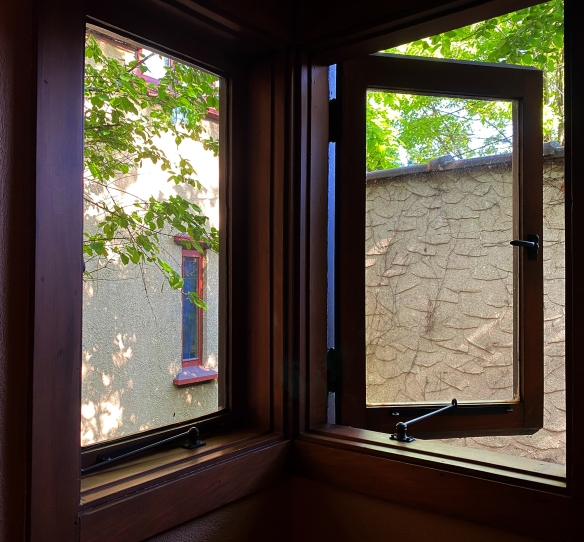
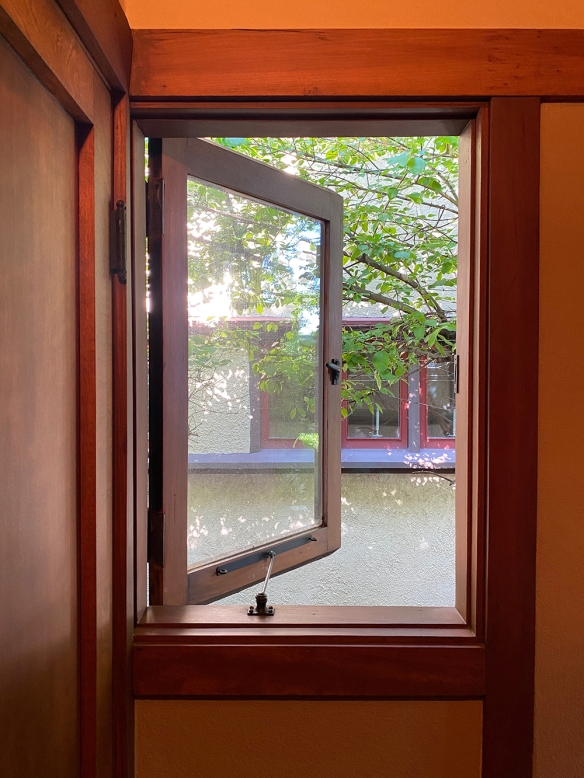
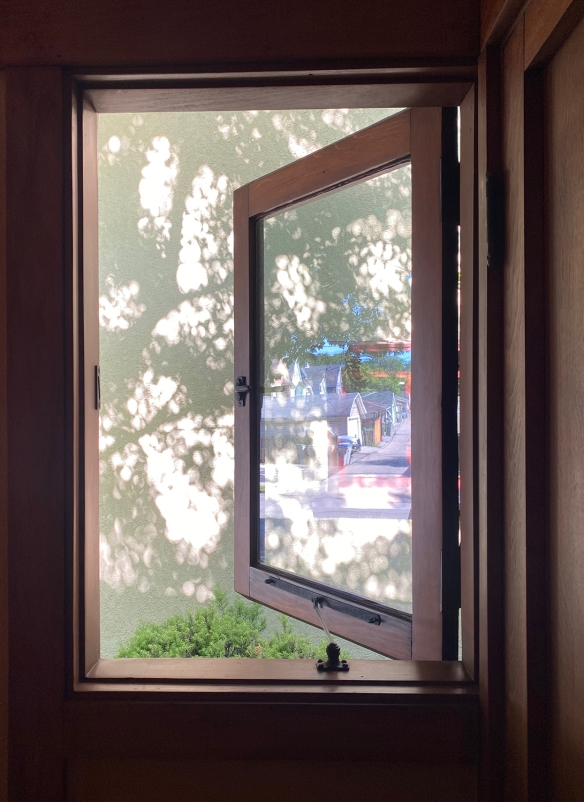
Done for the day? Maybe, but I decided to bring the “real” cameras with me when we got to the Annunciation Greek Orthodox Church in Wauwatosa. I was immediately struck by the cloudless and rich blue sky. It seemed in synch with the blue color scheme of much of the church building. First, was the obligatory “record” snapshot before pushing my eye:


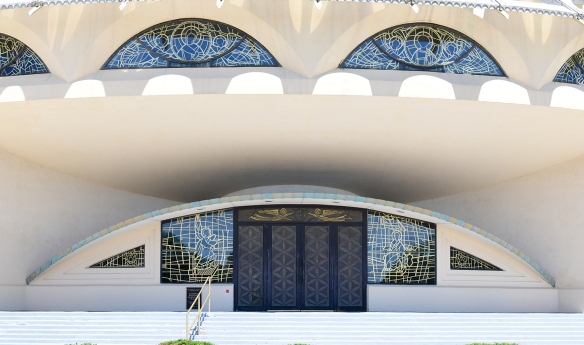
The “crown of thorns” below the domed roof presented myriad photos:
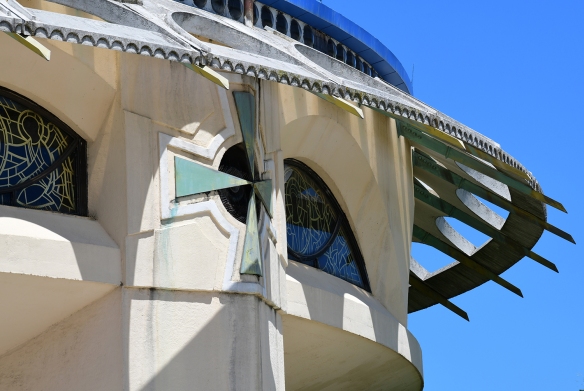




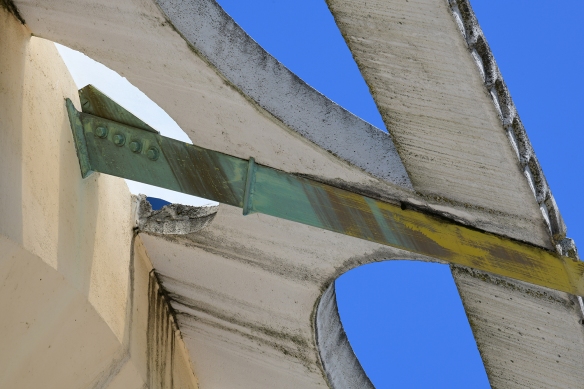

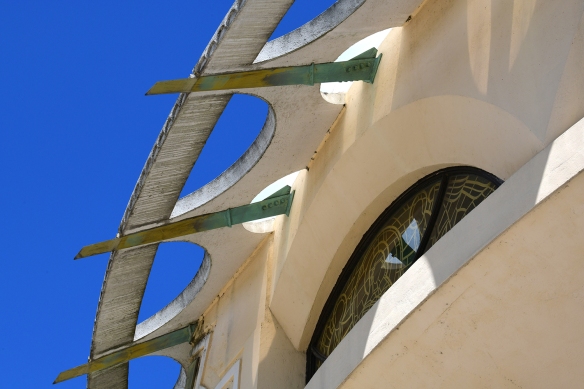

Then I came to the entry way and its cantilevered canopy:



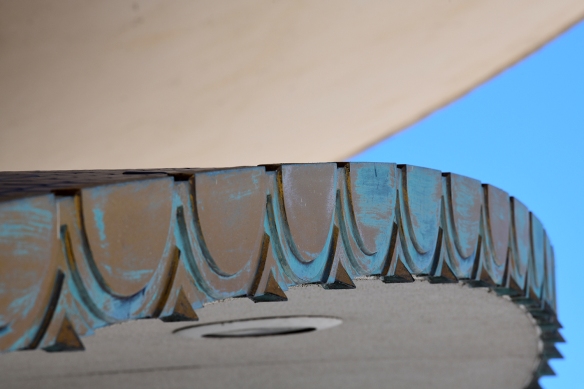

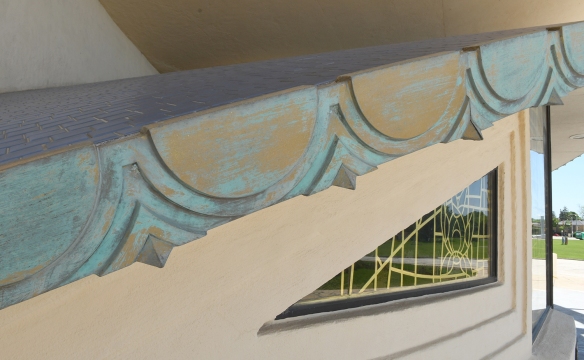
There are thousands of two inch by two inch ceramic tiles above the roof of the canopy. Our docent, my friend Cathy Spyres, explained that these are the same tiles that were on the original roof of the church. The original tiles were not replaced after they started popping off the roof.

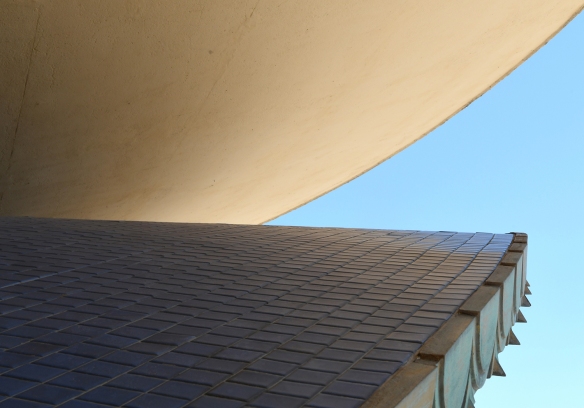



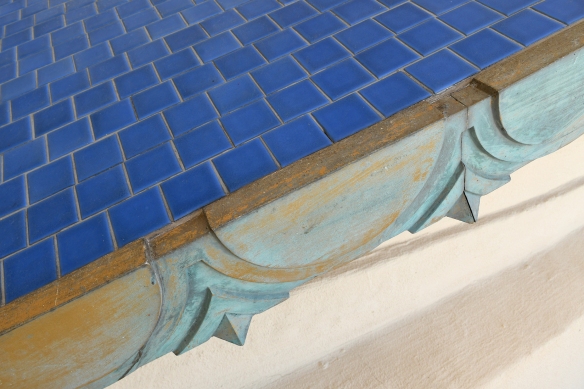
Then, onto a quest to see something new inside the church:

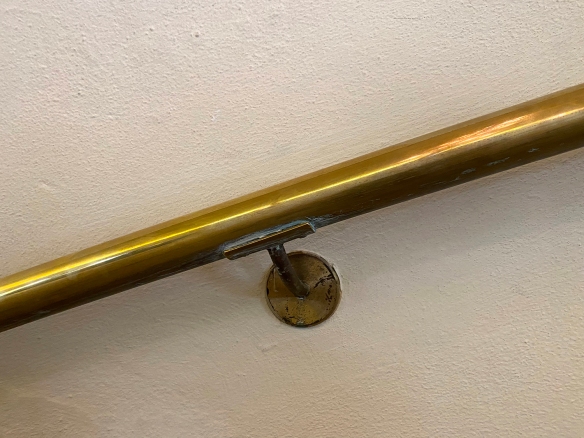

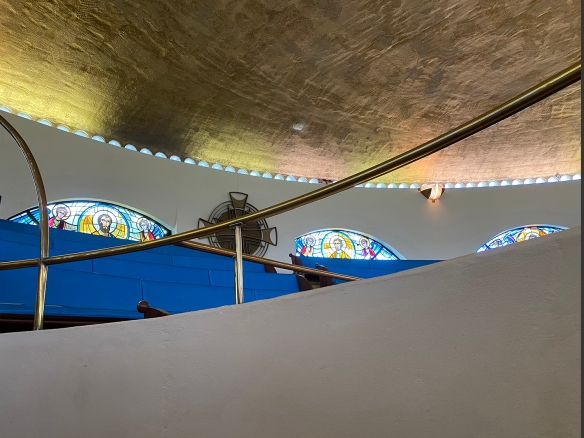
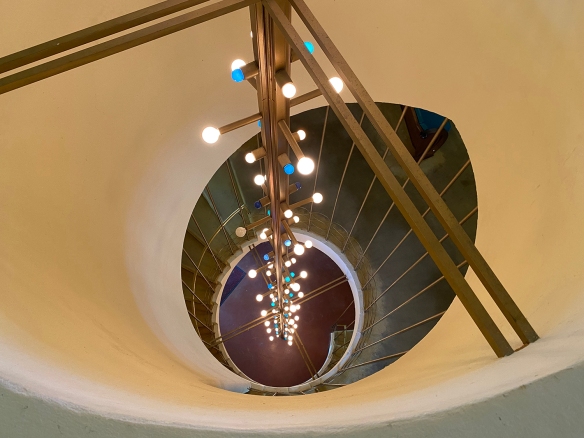

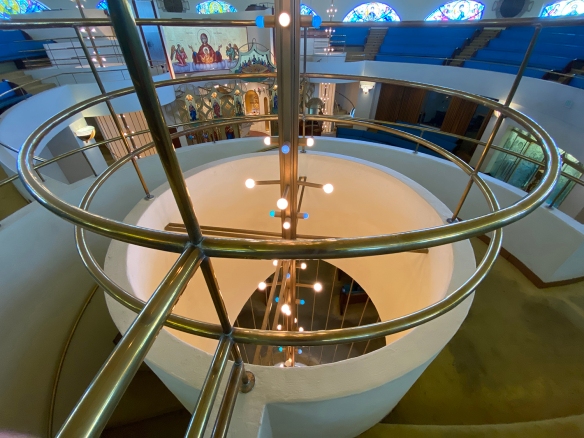

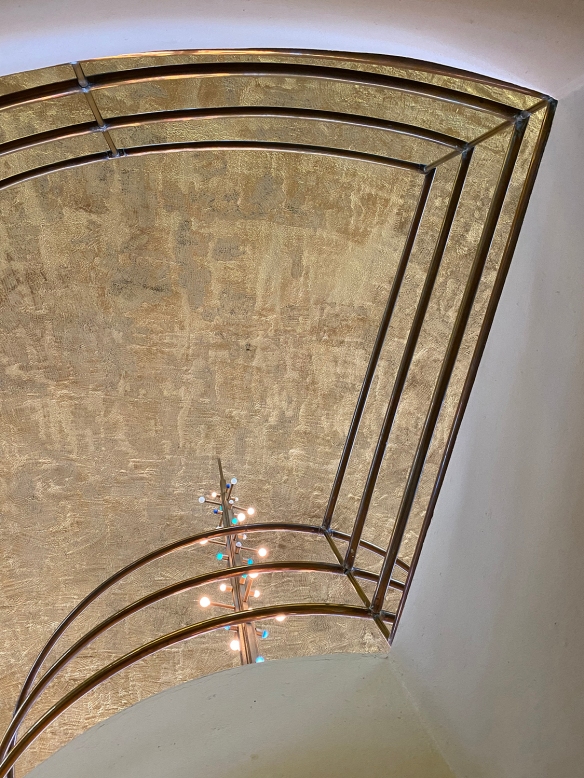
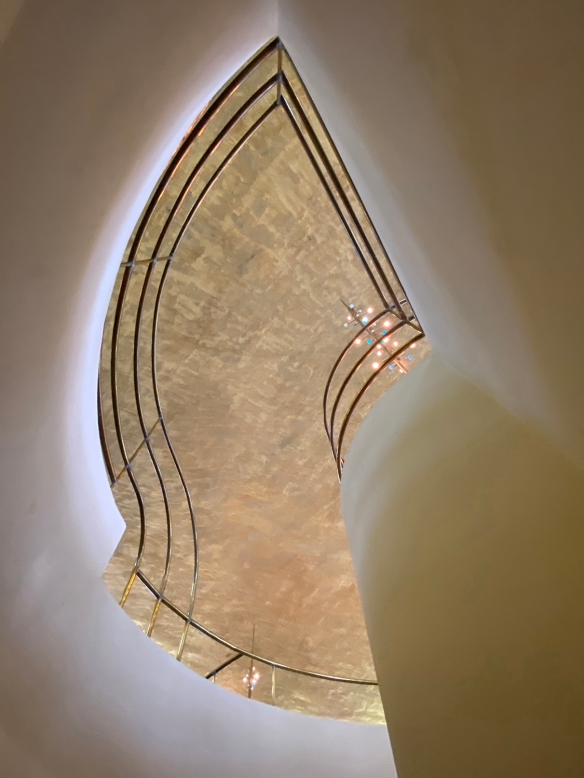
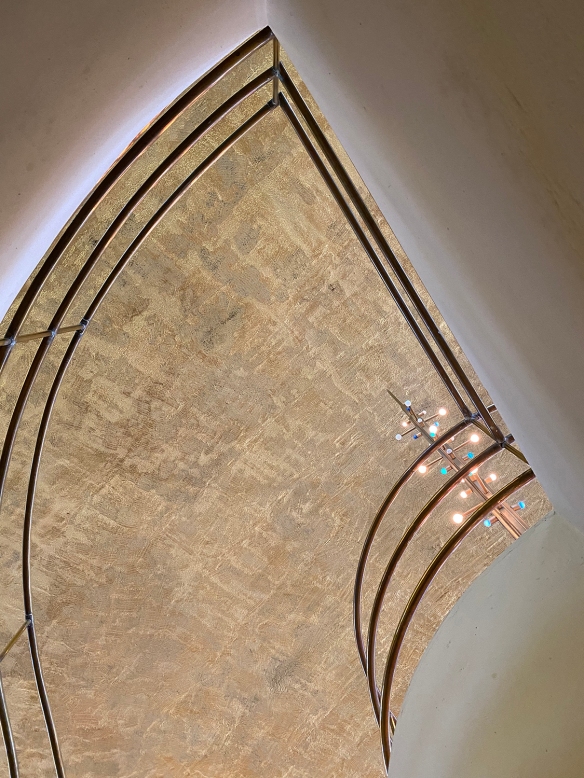

Spyres told the guests that blue (as well as gold) is one of the dominant colors inside and outside the church because it is part of the Byzantine heritage. So was the sky, I thought, as I heard her explanation.
I was in touch a few months ago with the director of a Wright site to take photos for a forthcoming Wright book by a university professor. The director was critical of one of my earlier photos from the site because it had an “on the spot look.” I asked for clarification: “On the spot means it looks like a hand-held shot. It isn’t carefully studied. It has a casual look.” I make no apologies for my style of working: “Casually,” and “hand-held.”
Photography literally means “writing with light.” Today the light was perfect for me to write Wright.
*The guests’ week-long itinerary begins in Chicago and Oak Park, continues to Racine, where I join them, then on to Milwaukee, Madison, and Spring Green. They see 12 Wright sites in Wisconsin during this deep immersion into the World of Wright:
https://www.roadscholar.org/find-an-adventure/22976/architectural-masterworks-of-frank-lloyd-wright

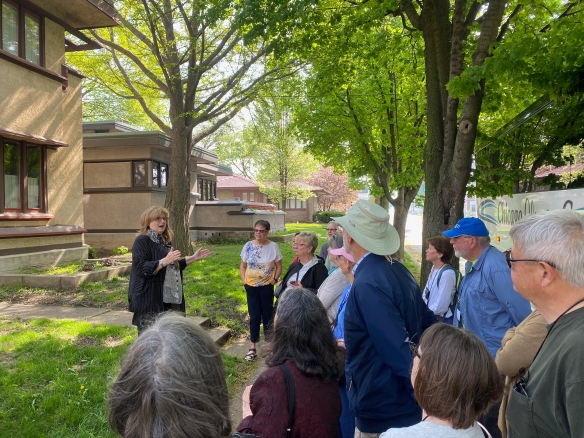 Sybil Knop talks to Road Scholar guests touring the Burnham Block May 19
Sybil Knop talks to Road Scholar guests touring the Burnham Block May 19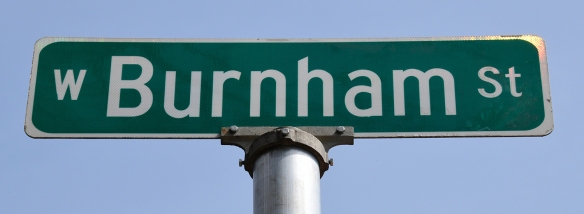
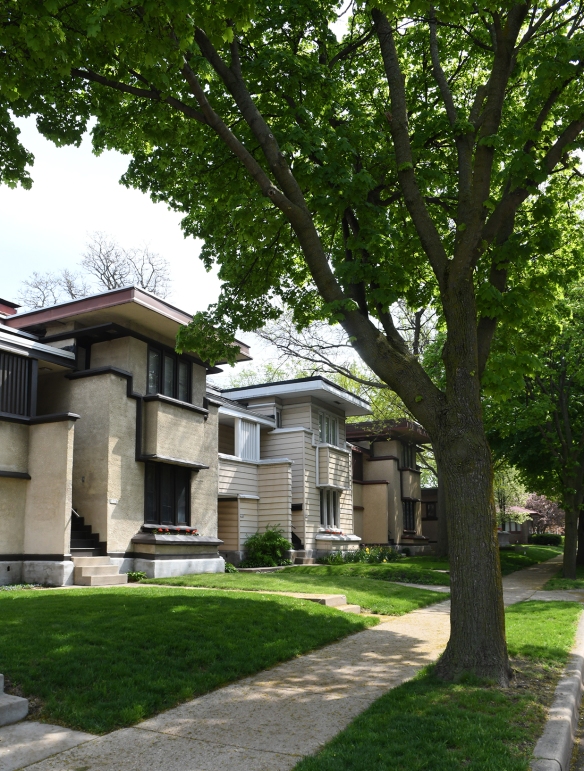



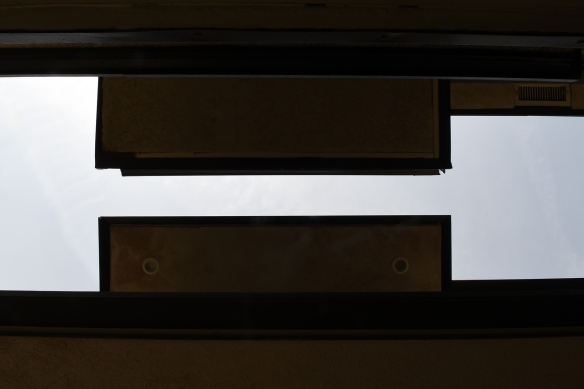

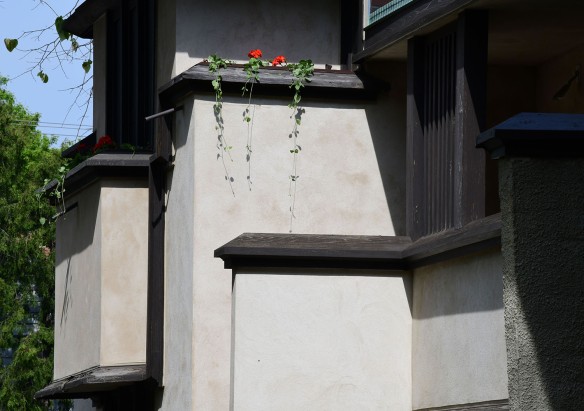


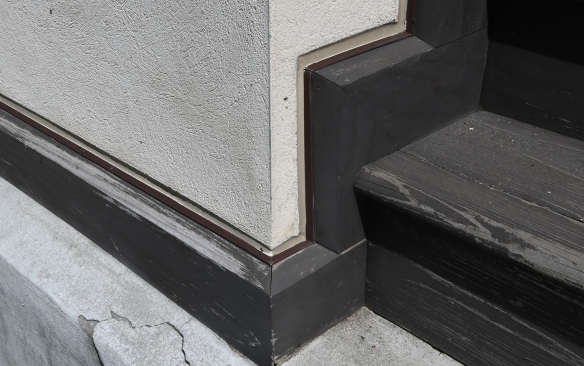

 This is not a version of the Frank Lloyd Wright signature tile…it is one of the faded red squares that have been used as social distancing markers on Burnham Street.
This is not a version of the Frank Lloyd Wright signature tile…it is one of the faded red squares that have been used as social distancing markers on Burnham Street.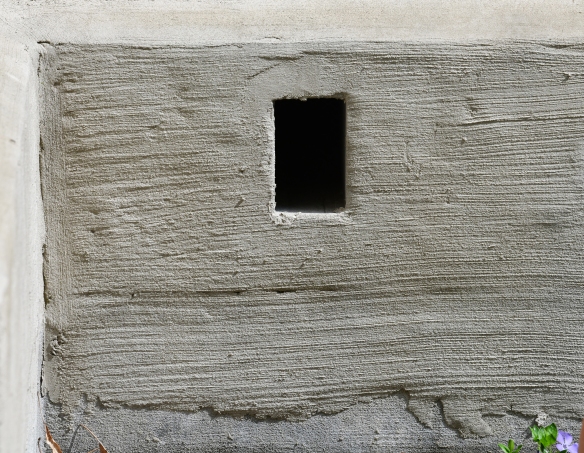 “I thought Frank Lloyd Wright hated basements.” They were not his favorite spaces, but he did not eschew them entirely. This is one of the vents from the basement at 2032 – 2034.
“I thought Frank Lloyd Wright hated basements.” They were not his favorite spaces, but he did not eschew them entirely. This is one of the vents from the basement at 2032 – 2034.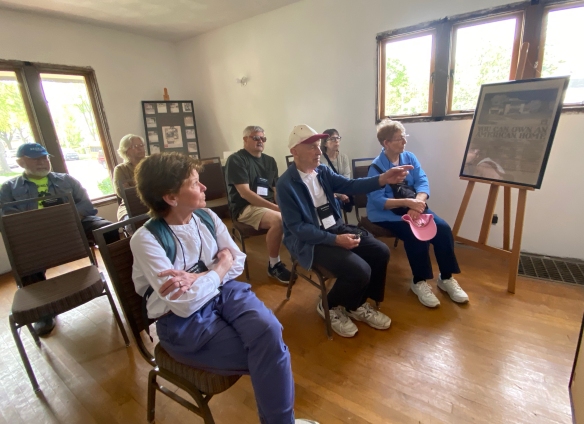
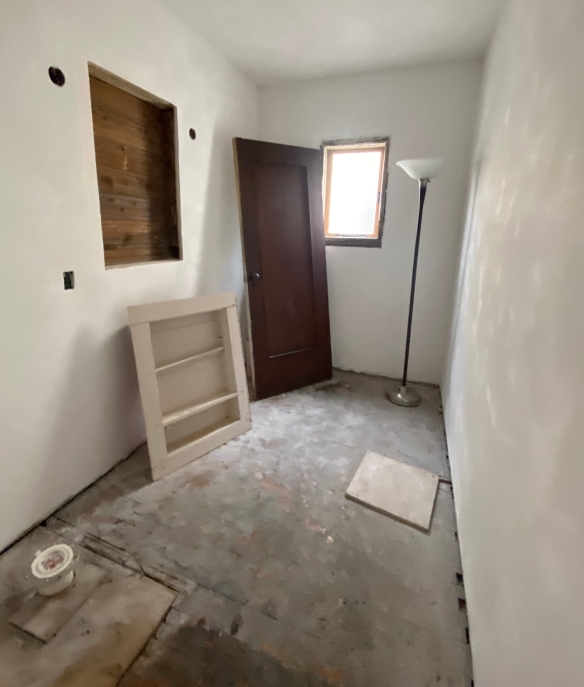

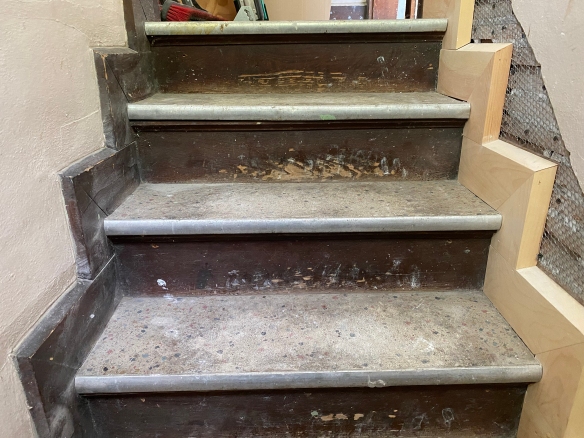

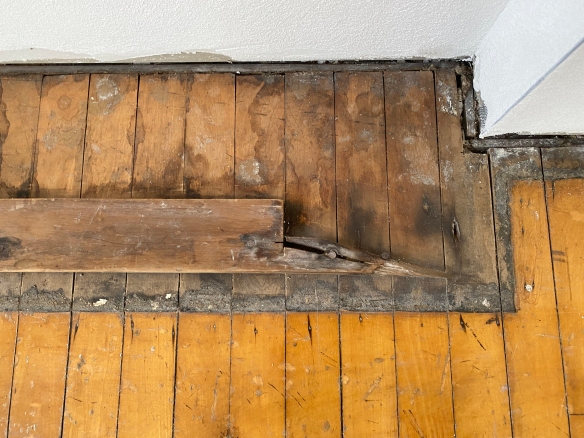
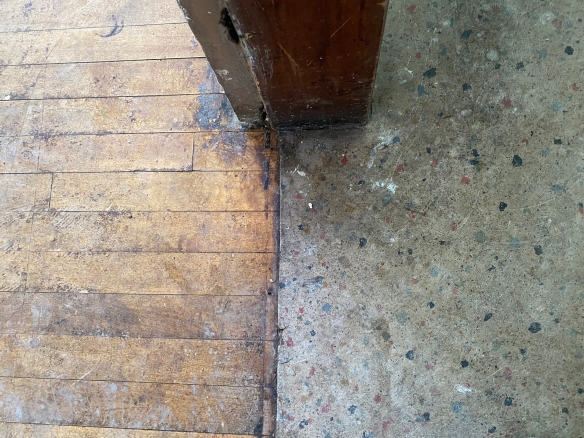
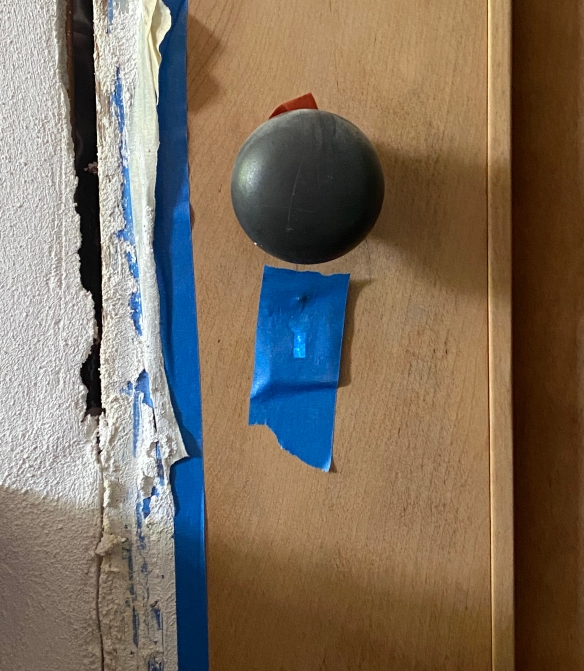
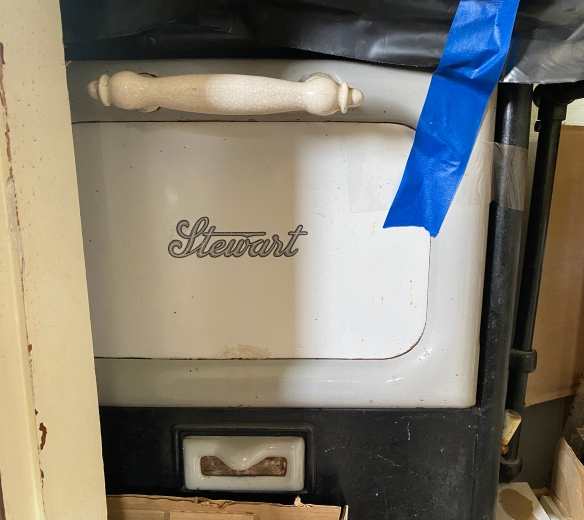 This period stove is in a closet until the restoration is done.
This period stove is in a closet until the restoration is done.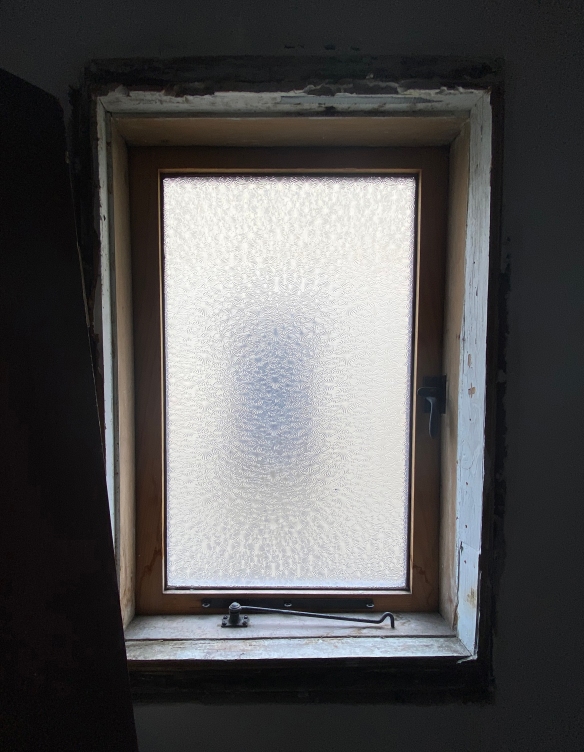



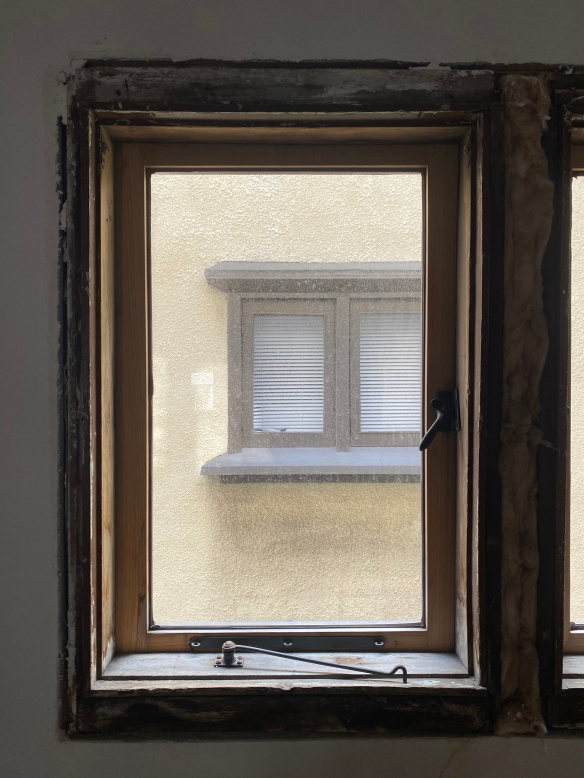

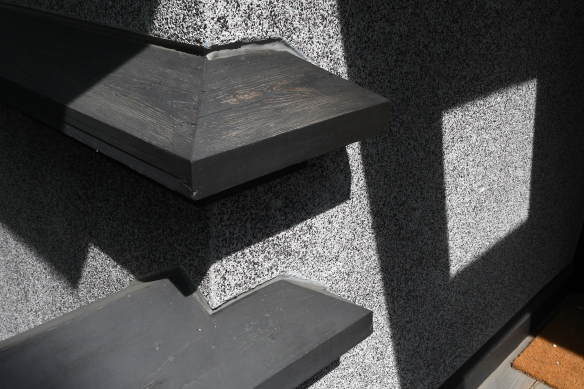


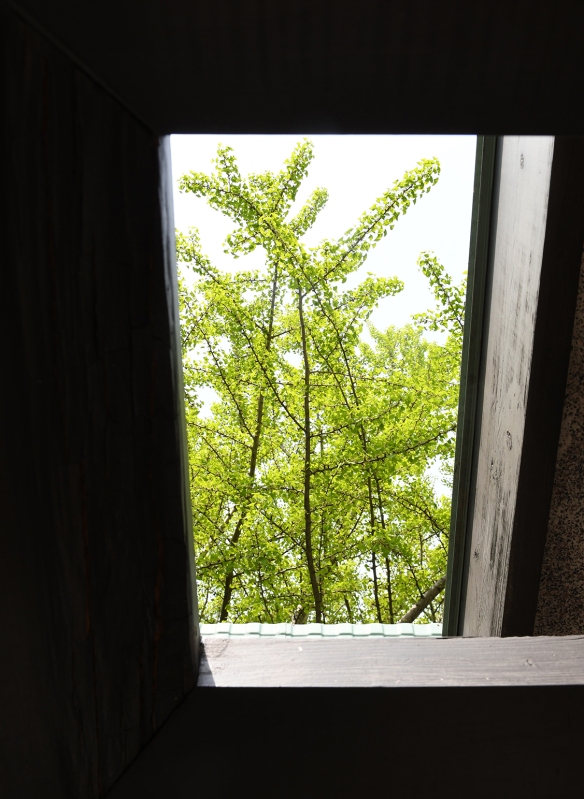

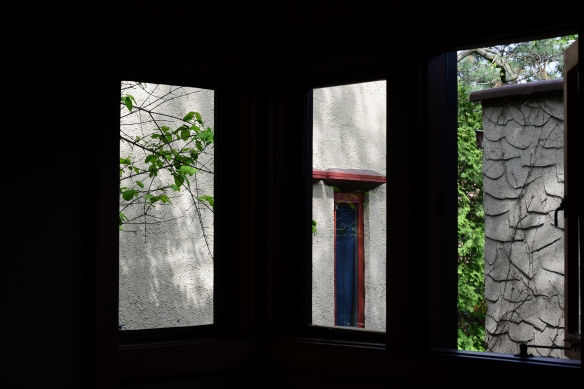
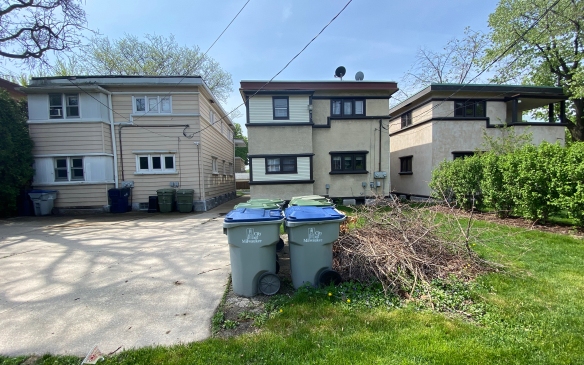

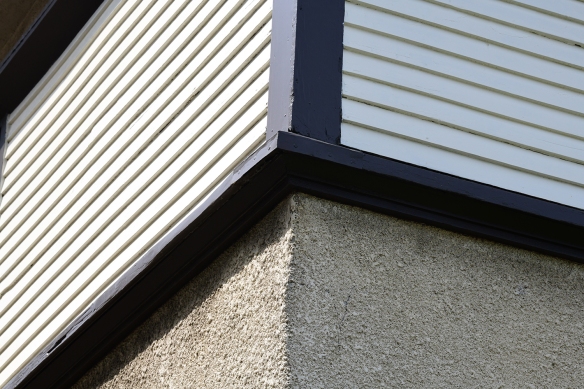
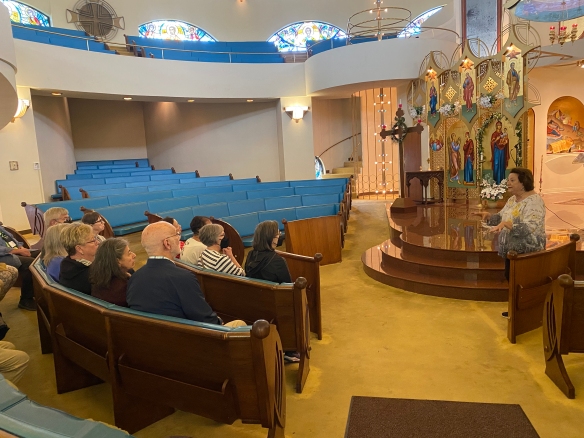




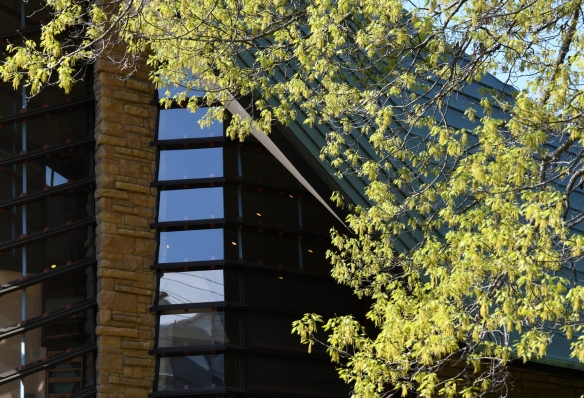





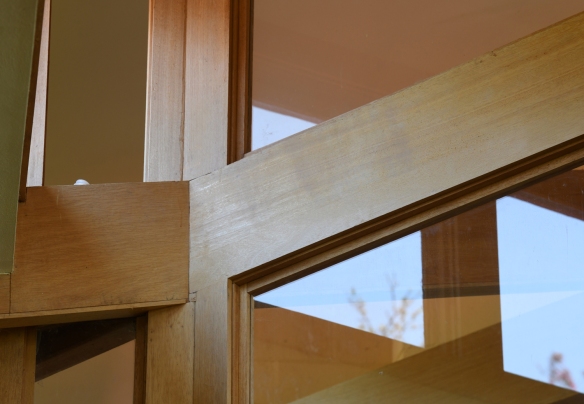

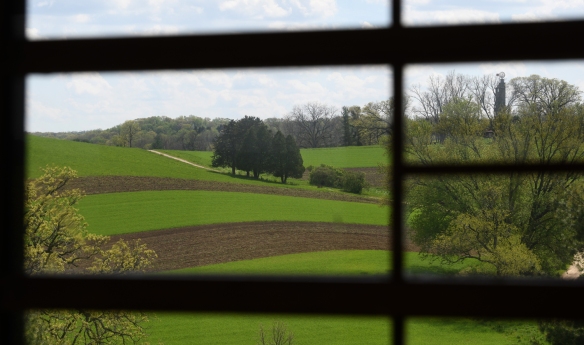


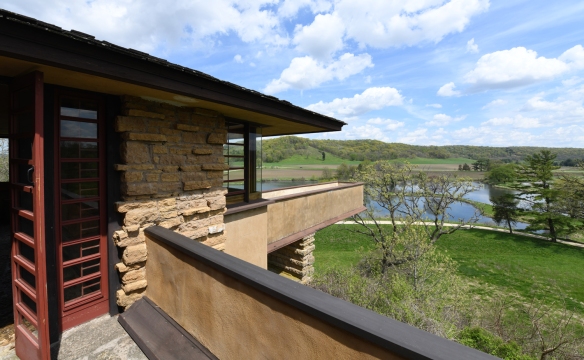








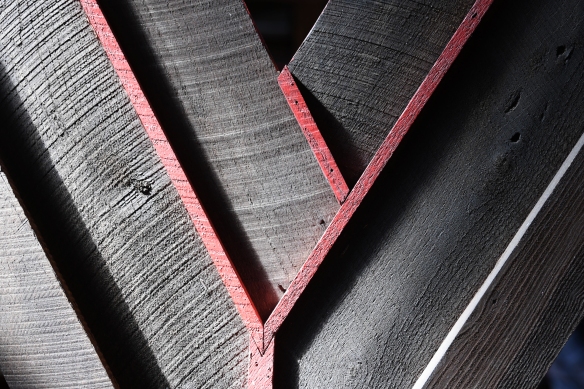

 Libby Garrison of the Marin County Civic Center tells how their mobile app was created.
Libby Garrison of the Marin County Civic Center tells how their mobile app was created. Michael Ditmer (Still Bend) and Heather Sabin (Monona Terrace) confer. Ditmer is the new president of Wright in Wisconsin. Mike Lilek, left rear, of Frank Lloyd Wright’s Burnham Block talks with John Waters Preservation Programs Manager of the Building Conservancy. Kathryn Burton (Gordon House) is also at the table.
Michael Ditmer (Still Bend) and Heather Sabin (Monona Terrace) confer. Ditmer is the new president of Wright in Wisconsin. Mike Lilek, left rear, of Frank Lloyd Wright’s Burnham Block talks with John Waters Preservation Programs Manager of the Building Conservancy. Kathryn Burton (Gordon House) is also at the table. Stuart Graff, President and CEO of the Frank Lloyd Wright Foundation, contributes to the discussion after a presentation. Jim Ladwig, center, (SC Johnson and Son) and Don Dekker (Meyer May House) take notes and listen.
Stuart Graff, President and CEO of the Frank Lloyd Wright Foundation, contributes to the discussion after a presentation. Jim Ladwig, center, (SC Johnson and Son) and Don Dekker (Meyer May House) take notes and listen. Jeffrey Herr (Hollyhock House) and Carrie Rodamaker (Taliesin Preservation)
Jeffrey Herr (Hollyhock House) and Carrie Rodamaker (Taliesin Preservation) Mike Lilek of Frank Lloyd Wright’s Burnham Block in Milwaukee.
Mike Lilek of Frank Lloyd Wright’s Burnham Block in Milwaukee. “The House,” built in the mid-1950s adjacent to Wingspread, became the home of Mr. and Mrs. H.F. Johnson Jr. before they donated Wingspread itself to the newly-created Johnson Foundation in 1959. It has more space for conferences than the Wright-designed Wingspread. It has been said that Mrs. (Irene Purcell) Johnson was never comfortable in Wingspread because it was designed for another woman…Johnson’s wife who died during construction. National Public Radio, the National Endowment for the Arts, the International Court of Justice – and the Frank Lloyd Wright Building Conservancy – are among the entities that evolved from Johnson Foundation conferences.
“The House,” built in the mid-1950s adjacent to Wingspread, became the home of Mr. and Mrs. H.F. Johnson Jr. before they donated Wingspread itself to the newly-created Johnson Foundation in 1959. It has more space for conferences than the Wright-designed Wingspread. It has been said that Mrs. (Irene Purcell) Johnson was never comfortable in Wingspread because it was designed for another woman…Johnson’s wife who died during construction. National Public Radio, the National Endowment for the Arts, the International Court of Justice – and the Frank Lloyd Wright Building Conservancy – are among the entities that evolved from Johnson Foundation conferences.  George Hall, president of Frank Lloyd Wright Wisconsin, leads the group’s final board meeting prior to the vote to reorganize, Thursday August 3, 2017.
George Hall, president of Frank Lloyd Wright Wisconsin, leads the group’s final board meeting prior to the vote to reorganize, Thursday August 3, 2017.  Hall, left, and Lilek sign documents formalizing the reorganization.
Hall, left, and Lilek sign documents formalizing the reorganization. The Burnham Block organization is the new owner of the first and third ASB duplexes from the left, as well as the 2714 W. Burnham Street single family home, right, and 1835 S. Layton next door to it). 2714 has been restored to house museum status and is open for tours. The duplex at far left, 2732-34 W. Burnham Street, is undergoing restoration.
The Burnham Block organization is the new owner of the first and third ASB duplexes from the left, as well as the 2714 W. Burnham Street single family home, right, and 1835 S. Layton next door to it). 2714 has been restored to house museum status and is open for tours. The duplex at far left, 2732-34 W. Burnham Street, is undergoing restoration. Wright’s second single family American System-Built house on the block, at 1835 S. Layton, was significantly altered more than 50 years ago, and is less recognizable as a Wright design.
Wright’s second single family American System-Built house on the block, at 1835 S. Layton, was significantly altered more than 50 years ago, and is less recognizable as a Wright design.
 Guests wait to tour Wright’s Thomas P. Hardy House in Racine during the 2016 Wright & Like tour.
Guests wait to tour Wright’s Thomas P. Hardy House in Racine during the 2016 Wright & Like tour.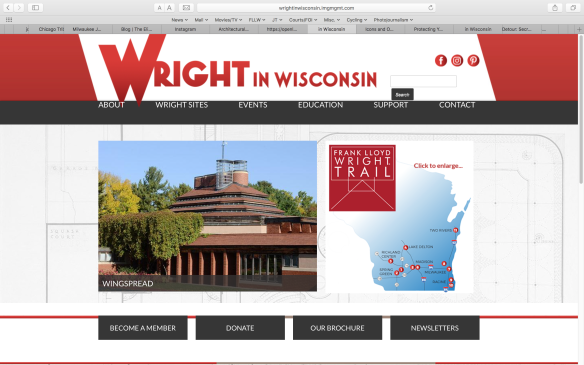 This is a screen shot of the new look for the Wright in Wisconsin website, which will launch in the near future. The redesigned website was made possible through a generous grant from SC Johnson. The URL will remain:
This is a screen shot of the new look for the Wright in Wisconsin website, which will launch in the near future. The redesigned website was made possible through a generous grant from SC Johnson. The URL will remain: 
