Photos © Mark Hertzberg (2022)
I had to edit 34,575 Frank Lloyd Wright building images (or 185.62 GB) down to 30 photos for an exhibit.
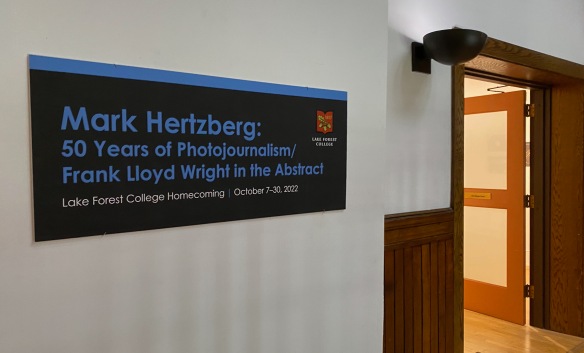
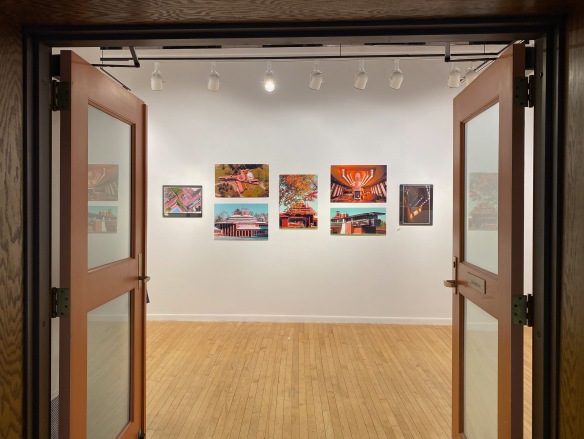
Here’s the backstory: Lake Forest (Illinois) College, my alma mater, honored me with two concurrent exhibits this month for my 50th anniversary Homecoming. Rebecca Goldberg, Lecturer in Art and Director of the Gallery in the Romanesque Durand Art Institute building, initially asked me just to include a handful of my Frank Lloyd Wright work in an exhibit of my career in photojournalism. I found it hard to edit the Wright work down to just four or so photos. Fortunately there was enough space in two galleries to mount two separate exhibits, each with 30 prints. I decided to pick mostly abstract interpretations of Wright’s work than show perhaps predictable building photos. My selection is below, in alphabetical order of the commissions:
 Annunciation Greek Orthodox Church, Wauwatosa, Wisconsin, 1956
Annunciation Greek Orthodox Church, Wauwatosa, Wisconsin, 1956
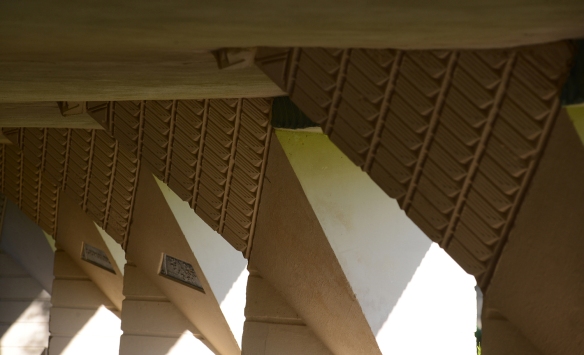 Florida Southern College, Lakeland, Florida, 1938
Florida Southern College, Lakeland, Florida, 1938
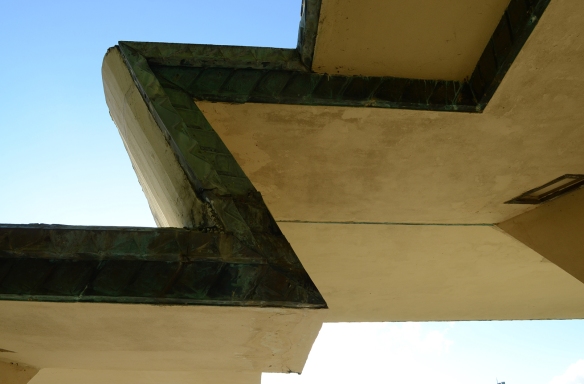 Florida Southern College, Lakeland, Florida, 1938
Florida Southern College, Lakeland, Florida, 1938
 Florida Southern College, Lakeland, Florida, 1938
Florida Southern College, Lakeland, Florida, 1938
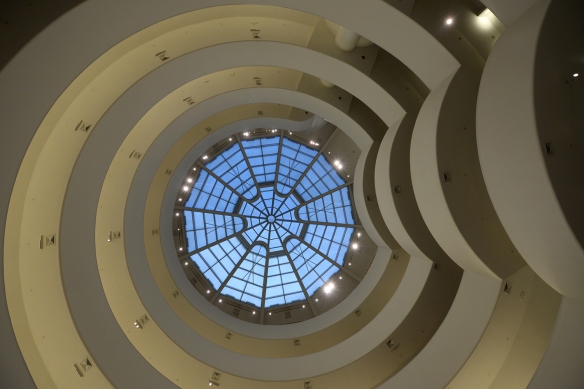 Guggenheim Museum, New York City, 1943
Guggenheim Museum, New York City, 1943
 Hillside Drafting Room, Taliesin, Spring Green, Wisconsin, 1933
Hillside Drafting Room, Taliesin, Spring Green, Wisconsin, 1933
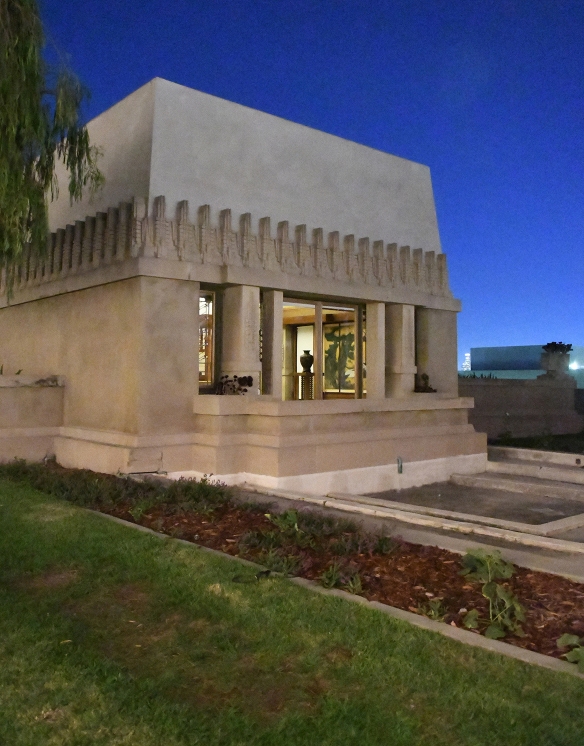 Hollyhock House, Los Angeles, 1919
Hollyhock House, Los Angeles, 1919
 Imperial Hotel entry way, Tokyo, 1915, as rebuilt at Meiji Mura near Nagoya, Japan
Imperial Hotel entry way, Tokyo, 1915, as rebuilt at Meiji Mura near Nagoya, Japan
 Lindholm Service Station, Cloquet, Minnesota, 1956
Lindholm Service Station, Cloquet, Minnesota, 1956
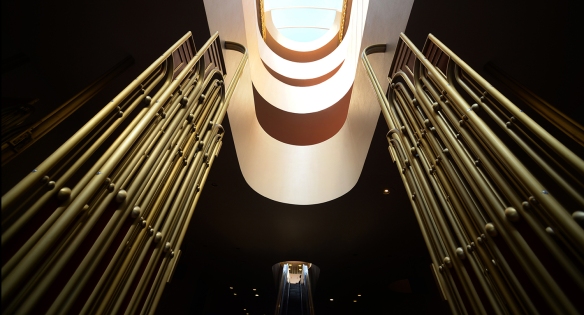 Marin County Civic Center, San Rafael, California, 1957
Marin County Civic Center, San Rafael, California, 1957
 Marin County Civic Center, San Rafael, California, 1957
Marin County Civic Center, San Rafael, California, 1957
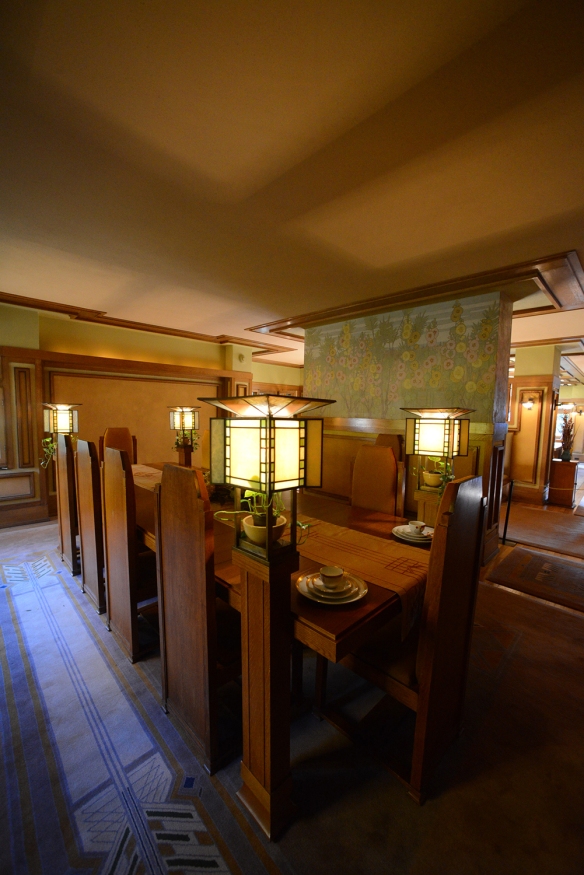 Meyer May House, Grand Rapids, Michigan, 1908
Meyer May House, Grand Rapids, Michigan, 1908
 Meyer May House, Grand Rapids, Michigan, 1908
Meyer May House, Grand Rapids, Michigan, 1908
 Meyer May House, Grand Rapids, Michigan, 1908
Meyer May House, Grand Rapids, Michigan, 1908
 Price Tower, Bartlesville, Oklahoma, 1952
Price Tower, Bartlesville, Oklahoma, 1952
 Price Tower, Bartlesville, Oklahoma, 1952
Price Tower, Bartlesville, Oklahoma, 1952
 Price Tower, Bartlesville, Oklahoma, 1952
Price Tower, Bartlesville, Oklahoma, 1952
 Romeo and Juliet Windmill, Taliesin, Spring Green, Wisconsin, 1898
Romeo and Juliet Windmill, Taliesin, Spring Green, Wisconsin, 1898
 SC Johnson Administration Building, Racine, Wisconsin, 1936
SC Johnson Administration Building, Racine, Wisconsin, 1936
 SC Johnson Administration Building, Racine, Wisconsin, 1936
SC Johnson Administration Building, Racine, Wisconsin, 1936

SC Johnson Administration Building, Racine, Wisconsin, 1936
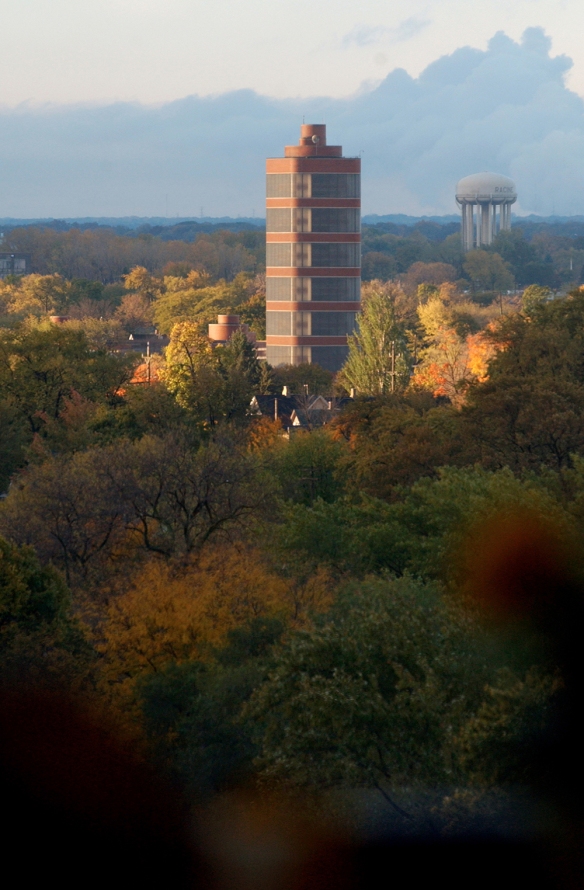 SC Johnson Research Tower, Racine, Wisconsin, 1943/44
SC Johnson Research Tower, Racine, Wisconsin, 1943/44
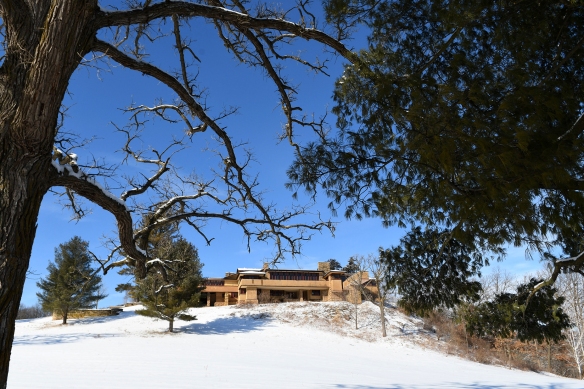 Taliesin, Spring Green, Wisconsin, 1911, 1925
Taliesin, Spring Green, Wisconsin, 1911, 1925
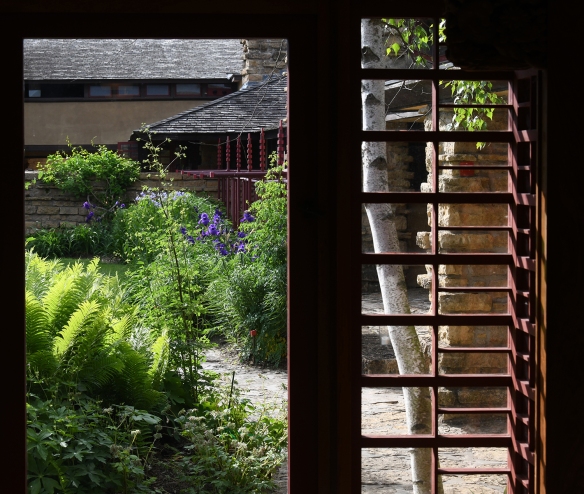 Taliesin, Spring Green, Wisconsin, 1911, 1925
Taliesin, Spring Green, Wisconsin, 1911, 1925
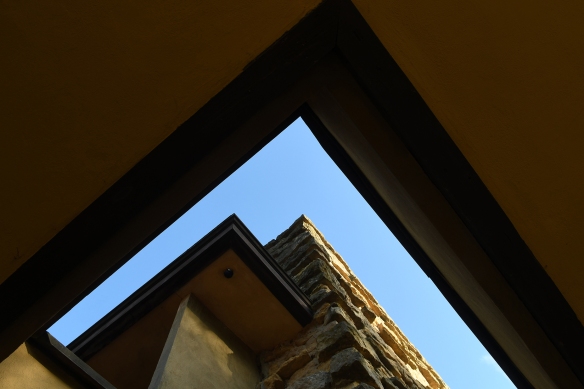 Taliesin, Spring Green, Wisconsin, 1911, 1925
Taliesin, Spring Green, Wisconsin, 1911, 1925
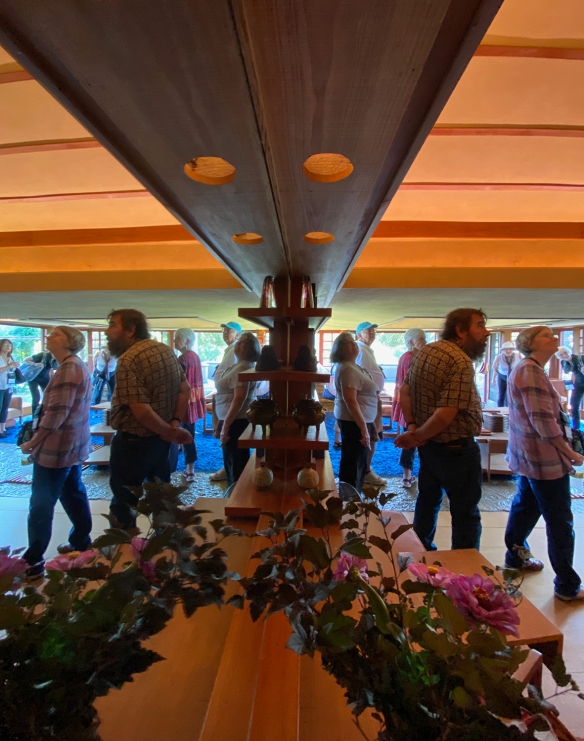 Taliesin, Spring Green, Wisconsin, 1911, 1925
Taliesin, Spring Green, Wisconsin, 1911, 1925
 Thomas P. Hardy House, Racine, Wisconsin, 1904/05
Thomas P. Hardy House, Racine, Wisconsin, 1904/05
 Wingspread, Wind Point, Wisconsin, 1937
Wingspread, Wind Point, Wisconsin, 1937
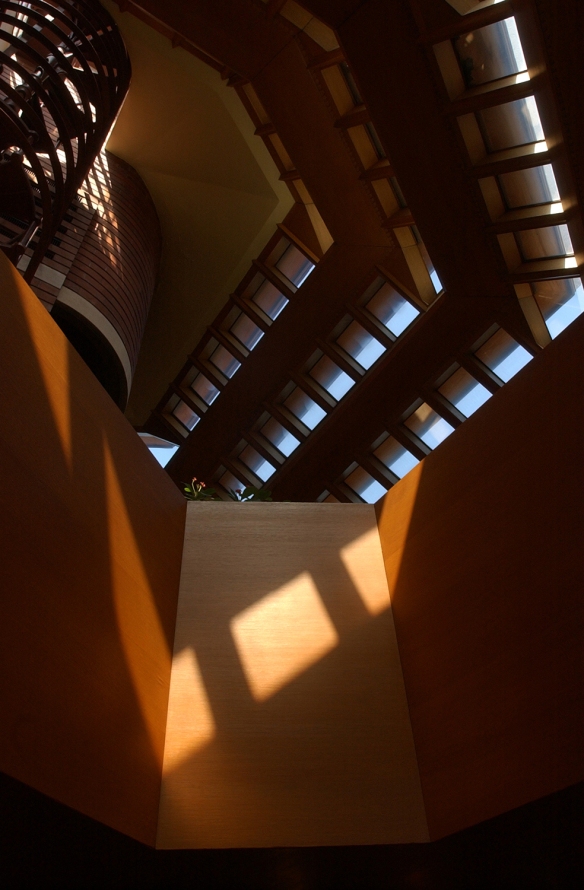 Wingspread, Wind Point, Wisconsin, 1937
Wingspread, Wind Point, Wisconsin, 1937
Now, as for those 34,575 images…if I had time to go through them, a good chunk could be deleted. But who has time to do that?
Hours for the gallery…the show runs through October 30:
https://www.lakeforest.edu/academics/majors-and-minors/art-and-art-history/art-galleries
Keep scrolling down for previous posts on the website…









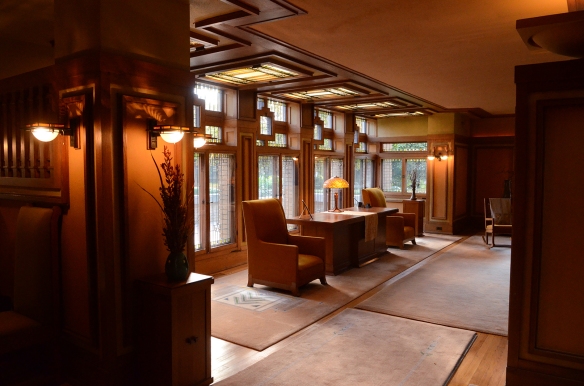






 Libby Garrison of the Marin County Civic Center tells how their mobile app was created.
Libby Garrison of the Marin County Civic Center tells how their mobile app was created. Michael Ditmer (Still Bend) and Heather Sabin (Monona Terrace) confer. Ditmer is the new president of Wright in Wisconsin. Mike Lilek, left rear, of Frank Lloyd Wright’s Burnham Block talks with John Waters Preservation Programs Manager of the Building Conservancy. Kathryn Burton (Gordon House) is also at the table.
Michael Ditmer (Still Bend) and Heather Sabin (Monona Terrace) confer. Ditmer is the new president of Wright in Wisconsin. Mike Lilek, left rear, of Frank Lloyd Wright’s Burnham Block talks with John Waters Preservation Programs Manager of the Building Conservancy. Kathryn Burton (Gordon House) is also at the table. Stuart Graff, President and CEO of the Frank Lloyd Wright Foundation, contributes to the discussion after a presentation. Jim Ladwig, center, (SC Johnson and Son) and Don Dekker (Meyer May House) take notes and listen.
Stuart Graff, President and CEO of the Frank Lloyd Wright Foundation, contributes to the discussion after a presentation. Jim Ladwig, center, (SC Johnson and Son) and Don Dekker (Meyer May House) take notes and listen. Jeffrey Herr (Hollyhock House) and Carrie Rodamaker (Taliesin Preservation)
Jeffrey Herr (Hollyhock House) and Carrie Rodamaker (Taliesin Preservation) Mike Lilek of Frank Lloyd Wright’s Burnham Block in Milwaukee.
Mike Lilek of Frank Lloyd Wright’s Burnham Block in Milwaukee. “The House,” built in the mid-1950s adjacent to Wingspread, became the home of Mr. and Mrs. H.F. Johnson Jr. before they donated Wingspread itself to the newly-created Johnson Foundation in 1959. It has more space for conferences than the Wright-designed Wingspread. It has been said that Mrs. (Irene Purcell) Johnson was never comfortable in Wingspread because it was designed for another woman…Johnson’s wife who died during construction. National Public Radio, the National Endowment for the Arts, the International Court of Justice – and the Frank Lloyd Wright Building Conservancy – are among the entities that evolved from Johnson Foundation conferences.
“The House,” built in the mid-1950s adjacent to Wingspread, became the home of Mr. and Mrs. H.F. Johnson Jr. before they donated Wingspread itself to the newly-created Johnson Foundation in 1959. It has more space for conferences than the Wright-designed Wingspread. It has been said that Mrs. (Irene Purcell) Johnson was never comfortable in Wingspread because it was designed for another woman…Johnson’s wife who died during construction. National Public Radio, the National Endowment for the Arts, the International Court of Justice – and the Frank Lloyd Wright Building Conservancy – are among the entities that evolved from Johnson Foundation conferences. 


