Photos © Mark Hertzberg (2022)
I had to edit 34,575 Frank Lloyd Wright building images (or 185.62 GB) down to 30 photos for an exhibit.
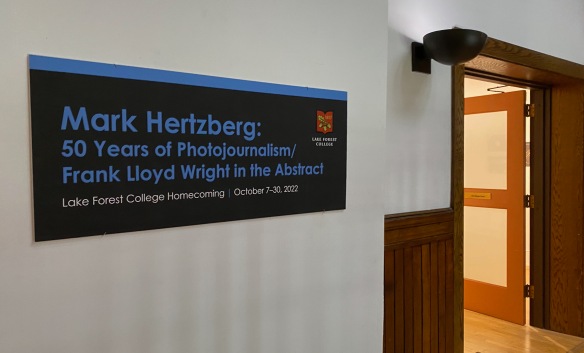
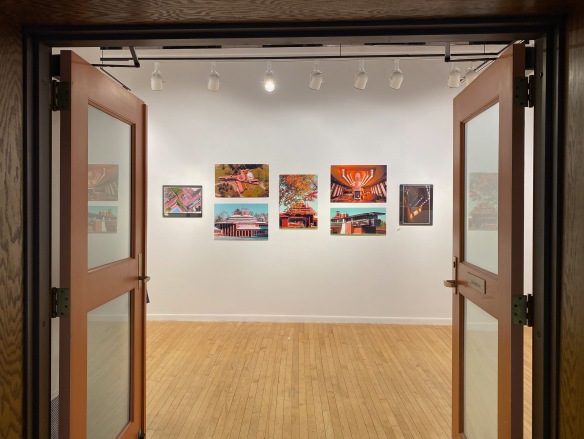
Here’s the backstory: Lake Forest (Illinois) College, my alma mater, honored me with two concurrent exhibits this month for my 50th anniversary Homecoming. Rebecca Goldberg, Lecturer in Art and Director of the Gallery in the Romanesque Durand Art Institute building, initially asked me just to include a handful of my Frank Lloyd Wright work in an exhibit of my career in photojournalism. I found it hard to edit the Wright work down to just four or so photos. Fortunately there was enough space in two galleries to mount two separate exhibits, each with 30 prints. I decided to pick mostly abstract interpretations of Wright’s work than show perhaps predictable building photos. My selection is below, in alphabetical order of the commissions:
 Annunciation Greek Orthodox Church, Wauwatosa, Wisconsin, 1956
Annunciation Greek Orthodox Church, Wauwatosa, Wisconsin, 1956
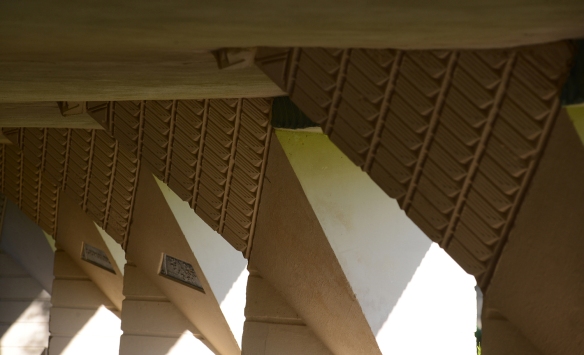 Florida Southern College, Lakeland, Florida, 1938
Florida Southern College, Lakeland, Florida, 1938
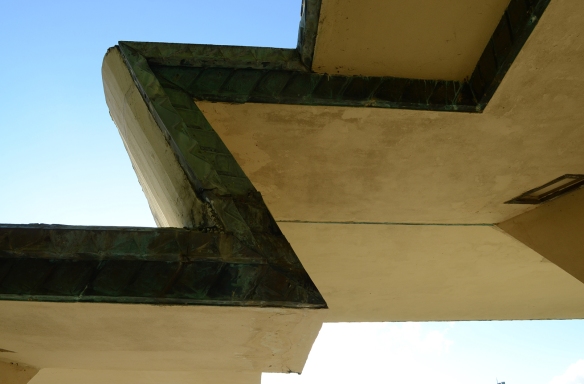 Florida Southern College, Lakeland, Florida, 1938
Florida Southern College, Lakeland, Florida, 1938
 Florida Southern College, Lakeland, Florida, 1938
Florida Southern College, Lakeland, Florida, 1938
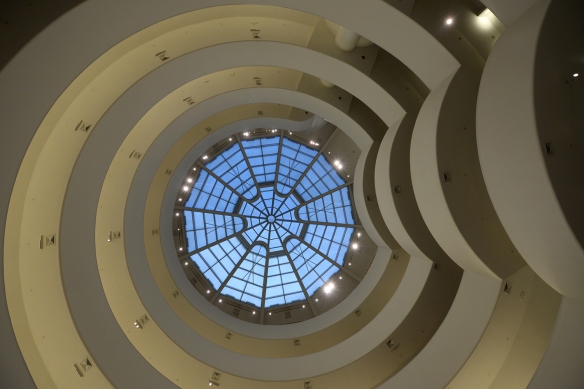 Guggenheim Museum, New York City, 1943
Guggenheim Museum, New York City, 1943
 Hillside Drafting Room, Taliesin, Spring Green, Wisconsin, 1933
Hillside Drafting Room, Taliesin, Spring Green, Wisconsin, 1933
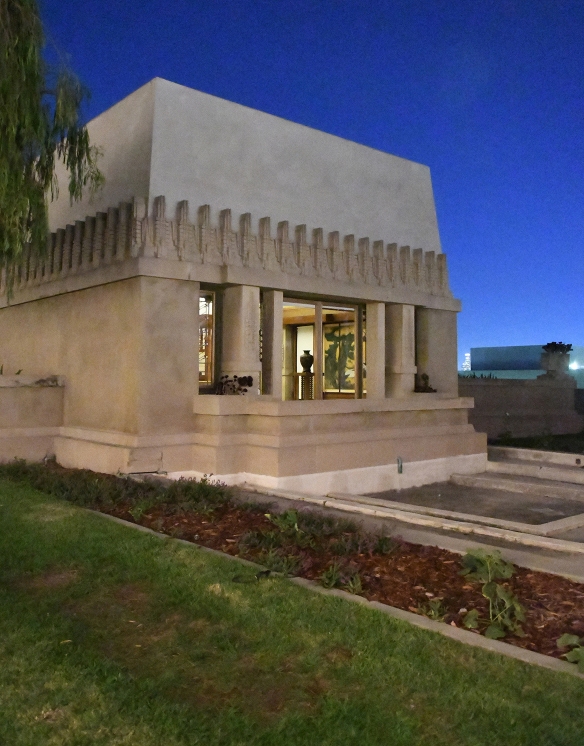 Hollyhock House, Los Angeles, 1919
Hollyhock House, Los Angeles, 1919
 Imperial Hotel entry way, Tokyo, 1915, as rebuilt at Meiji Mura near Nagoya, Japan
Imperial Hotel entry way, Tokyo, 1915, as rebuilt at Meiji Mura near Nagoya, Japan
 Lindholm Service Station, Cloquet, Minnesota, 1956
Lindholm Service Station, Cloquet, Minnesota, 1956
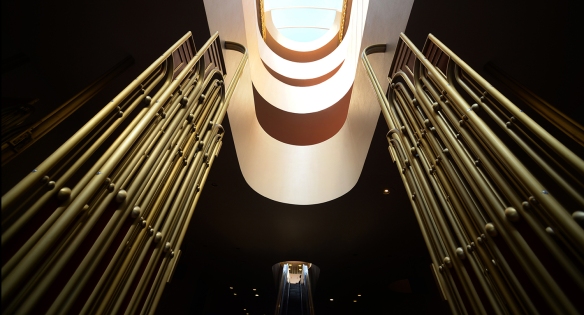 Marin County Civic Center, San Rafael, California, 1957
Marin County Civic Center, San Rafael, California, 1957
 Marin County Civic Center, San Rafael, California, 1957
Marin County Civic Center, San Rafael, California, 1957
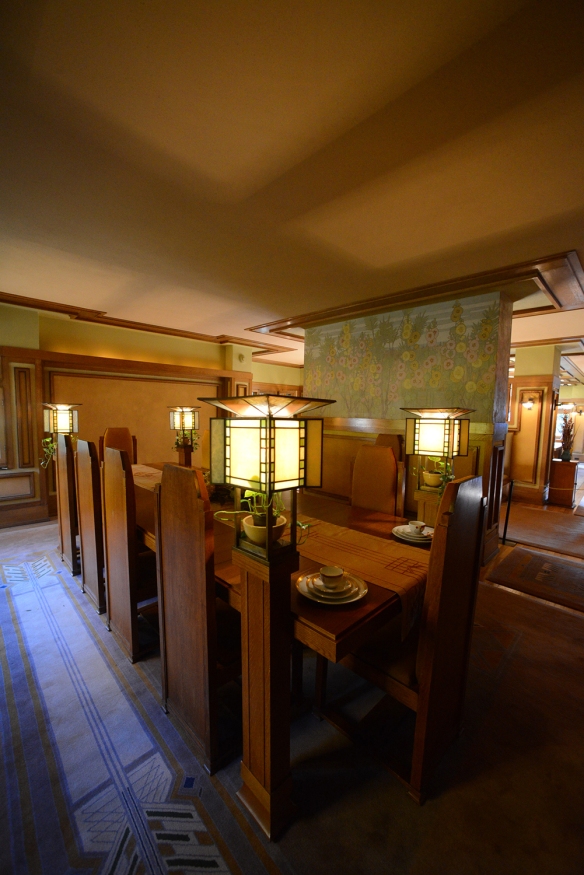 Meyer May House, Grand Rapids, Michigan, 1908
Meyer May House, Grand Rapids, Michigan, 1908
 Meyer May House, Grand Rapids, Michigan, 1908
Meyer May House, Grand Rapids, Michigan, 1908
 Meyer May House, Grand Rapids, Michigan, 1908
Meyer May House, Grand Rapids, Michigan, 1908
 Price Tower, Bartlesville, Oklahoma, 1952
Price Tower, Bartlesville, Oklahoma, 1952
 Price Tower, Bartlesville, Oklahoma, 1952
Price Tower, Bartlesville, Oklahoma, 1952
 Price Tower, Bartlesville, Oklahoma, 1952
Price Tower, Bartlesville, Oklahoma, 1952
 Romeo and Juliet Windmill, Taliesin, Spring Green, Wisconsin, 1898
Romeo and Juliet Windmill, Taliesin, Spring Green, Wisconsin, 1898
 SC Johnson Administration Building, Racine, Wisconsin, 1936
SC Johnson Administration Building, Racine, Wisconsin, 1936
 SC Johnson Administration Building, Racine, Wisconsin, 1936
SC Johnson Administration Building, Racine, Wisconsin, 1936

SC Johnson Administration Building, Racine, Wisconsin, 1936
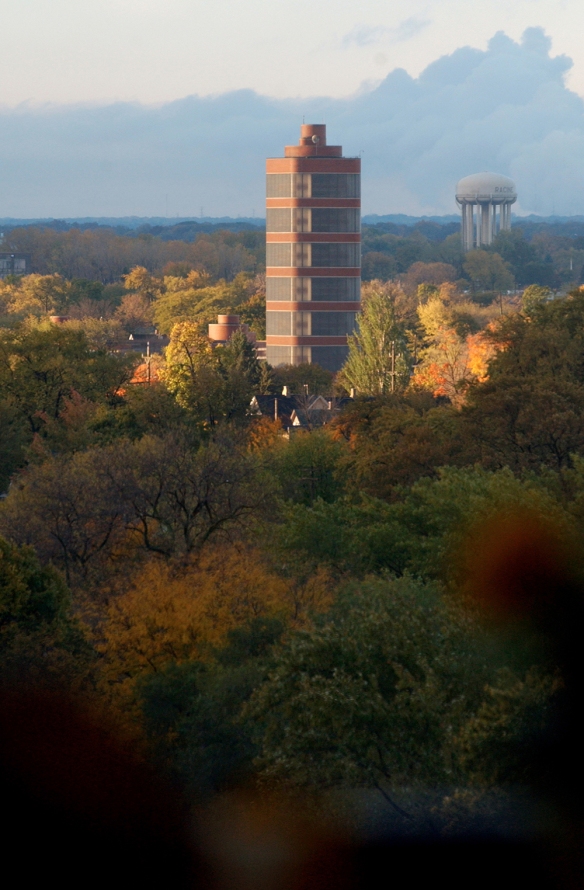 SC Johnson Research Tower, Racine, Wisconsin, 1943/44
SC Johnson Research Tower, Racine, Wisconsin, 1943/44
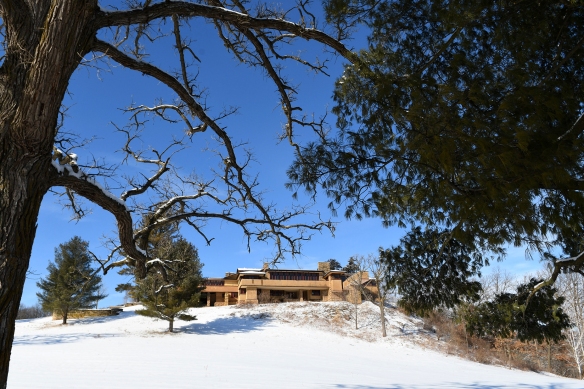 Taliesin, Spring Green, Wisconsin, 1911, 1925
Taliesin, Spring Green, Wisconsin, 1911, 1925
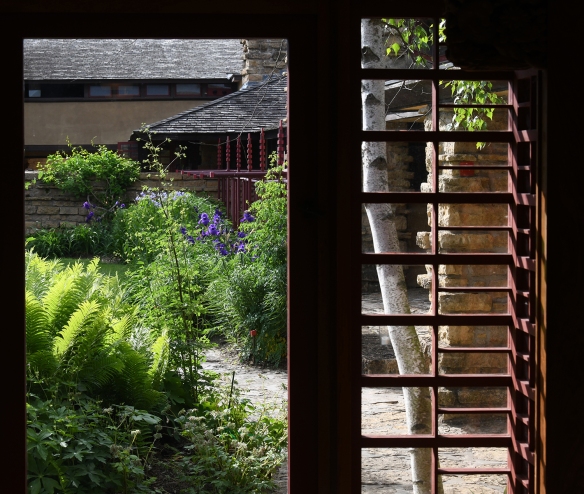 Taliesin, Spring Green, Wisconsin, 1911, 1925
Taliesin, Spring Green, Wisconsin, 1911, 1925
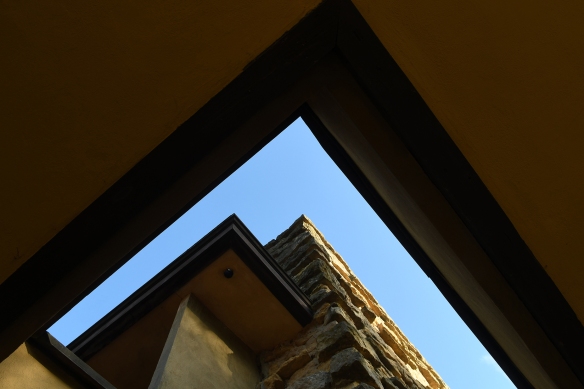 Taliesin, Spring Green, Wisconsin, 1911, 1925
Taliesin, Spring Green, Wisconsin, 1911, 1925
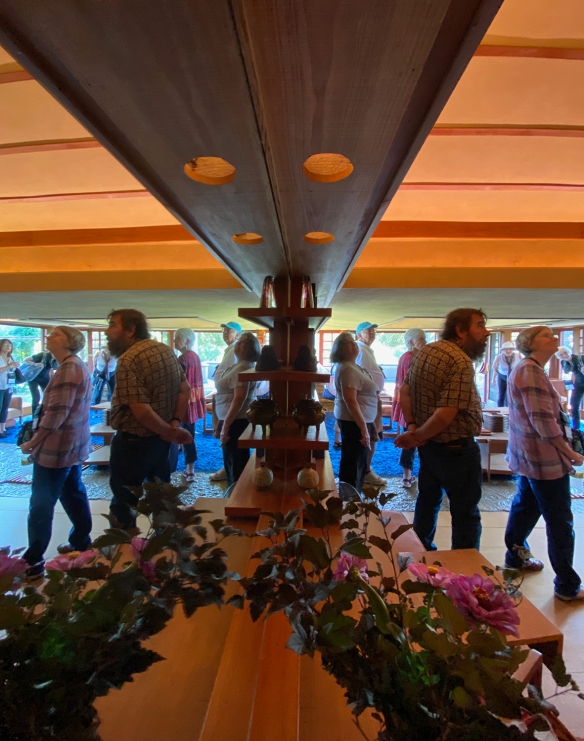 Taliesin, Spring Green, Wisconsin, 1911, 1925
Taliesin, Spring Green, Wisconsin, 1911, 1925
 Thomas P. Hardy House, Racine, Wisconsin, 1904/05
Thomas P. Hardy House, Racine, Wisconsin, 1904/05
 Wingspread, Wind Point, Wisconsin, 1937
Wingspread, Wind Point, Wisconsin, 1937
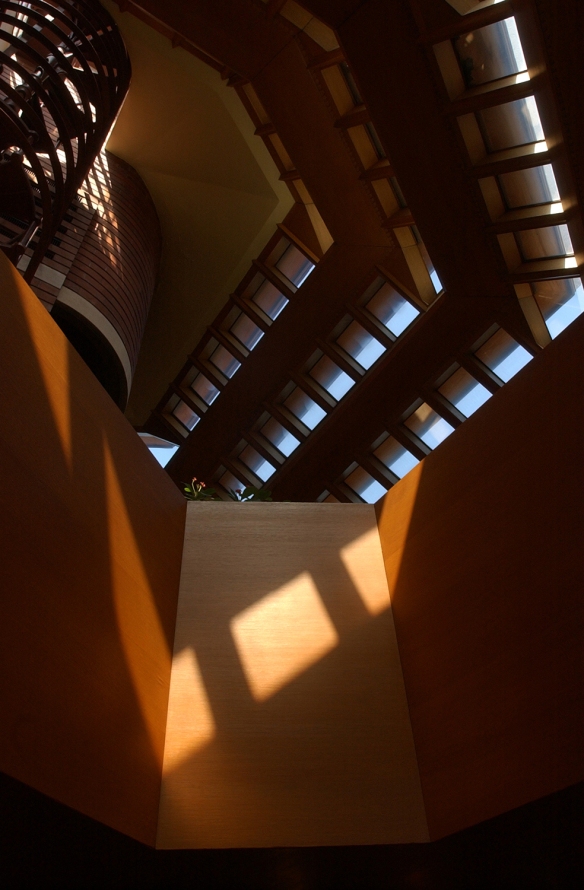 Wingspread, Wind Point, Wisconsin, 1937
Wingspread, Wind Point, Wisconsin, 1937
Now, as for those 34,575 images…if I had time to go through them, a good chunk could be deleted. But who has time to do that?
Hours for the gallery…the show runs through October 30:
https://www.lakeforest.edu/academics/majors-and-minors/art-and-art-history/art-galleries
Keep scrolling down for previous posts on the website…







