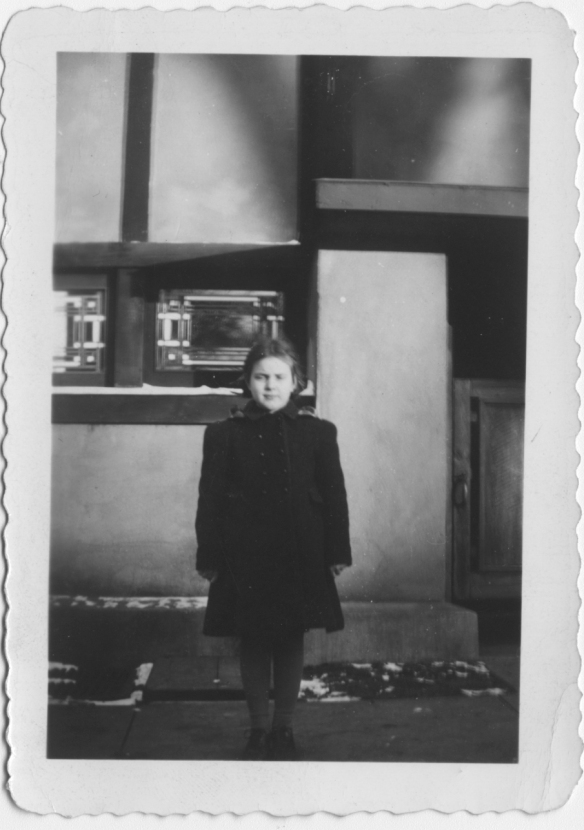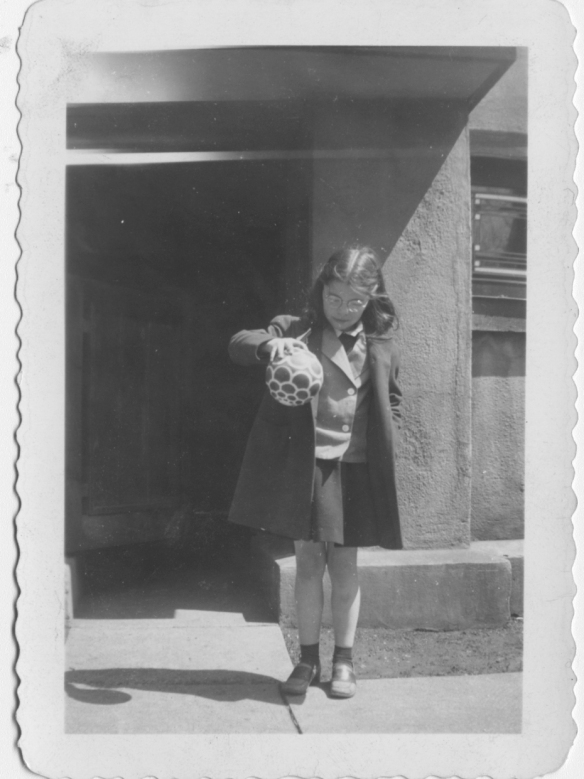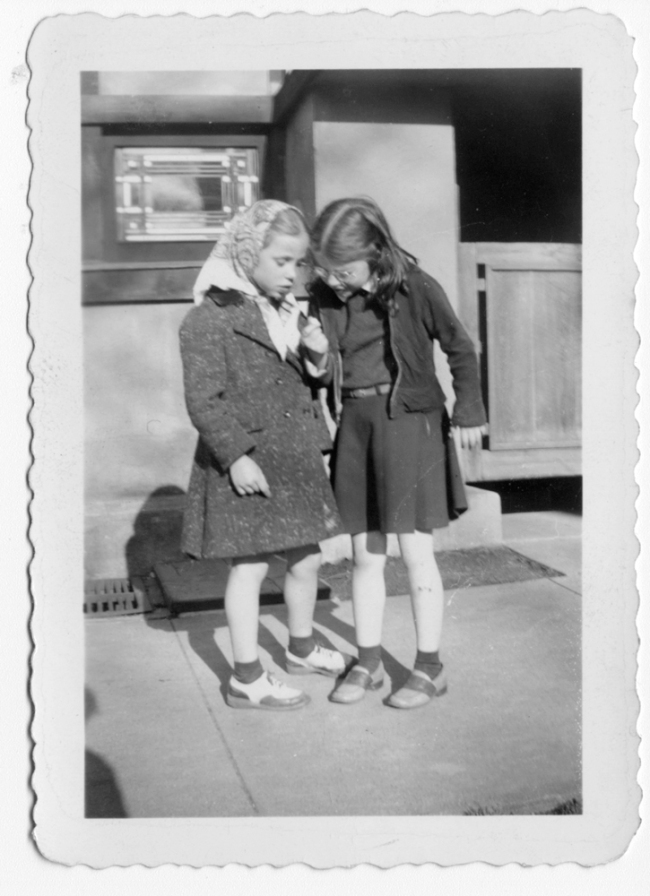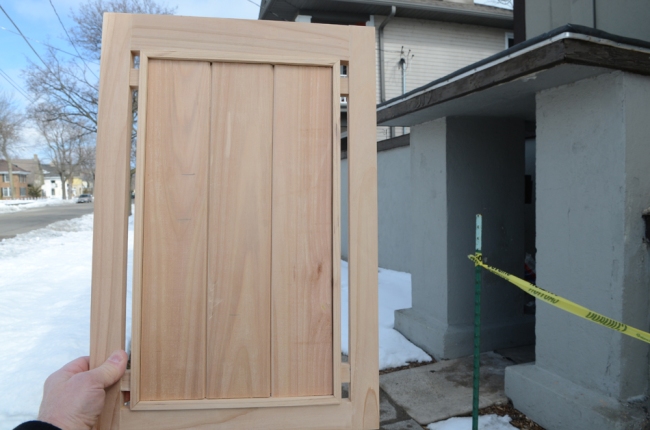Two people who grew up in Frank Lloyd Wright’s Thomas P. Hardy House in Racine, and a man who had the house on his paper route in the 1970s visited the house in May 2021. These are their stories.
© Mark Hertzberg (2021) with black and white photographs by Dave Archer and Anne Sporer Ruetz, used with their permission. Most of the photos in this article are Archer’s. A wide selection of Ruetz’s photographs are in the preceding article, below this one, or at:
https://wrightinracine.wordpress.com/2021/05/22/hardy-house-photo-proof-positive/
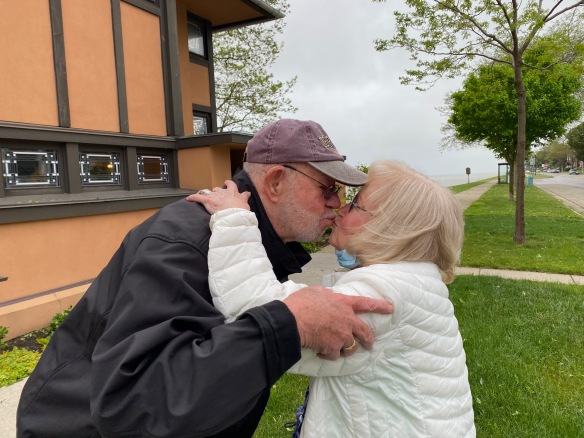 Dave Archer greets Anne Sporer Ruetz who last saw Archer was he was 8.
Dave Archer greets Anne Sporer Ruetz who last saw Archer was he was 8.
Many people remember getting their first bicycle for Christmas. But unlike Dave Archer, few can say that momentous event happened in a Frank Lloyd Wright house. Archer was six years old when his parents became the third stewards of Wright’s Thomas P. Hardy House in Racine, Wisconsin in 1947. Two years later the young boy became the proud owner of a blue Huffy bicycle in the Prairie-style house built into a bluff overlooking Lake Michigan.
And, not many people can say that their future career – as a builder and developer in Florida – was inspired by listening as a youngster to Wright at the family dinner table as he told the story of his dendriform columns at the SC Johnson Administration Building. Wright was dining with the Archer family at the Hardy House, just blocks away from SC Johnson.
The Archers lived in the house until 1957, when they moved to Florida. Archer was back in Racine and visited the house May 28 for the first time in more than 40 years. He last saw the house, from outside, around 1980, on his way to Bozeman, Montana to go fishing. Archer was joined on his recent visit by Anne Sporer Ruetz, who grew up in the house from 1938-1947. Her parents had bought the house from the bank after Hardy lost the house in a court fight following its sale at sheriff’s auction in 1937. The last time she saw Dave, she said, he was just 8 years old. Our hosts were Curt and Mallory Szymczak who live there now. They were married in the house two years ago. Curt’s late uncle, Gene Szymczak, rehabilitated the house after buying it in 2012.
Ruetz has visited the house more recently, so the morning was mostly Archer’s as they reminisced for three spell-binding hours. Before entering the house, Archer commented that there is no longer any evidence of window wells between the two entrances to the house. The window wells are visible, along with what was likely a coal chute, in some of the photos young Anne took. Archer said the windows were in the sub-basement, or pantry level, below the kitchen level. There is no longer any evidence of the windows inside the house.
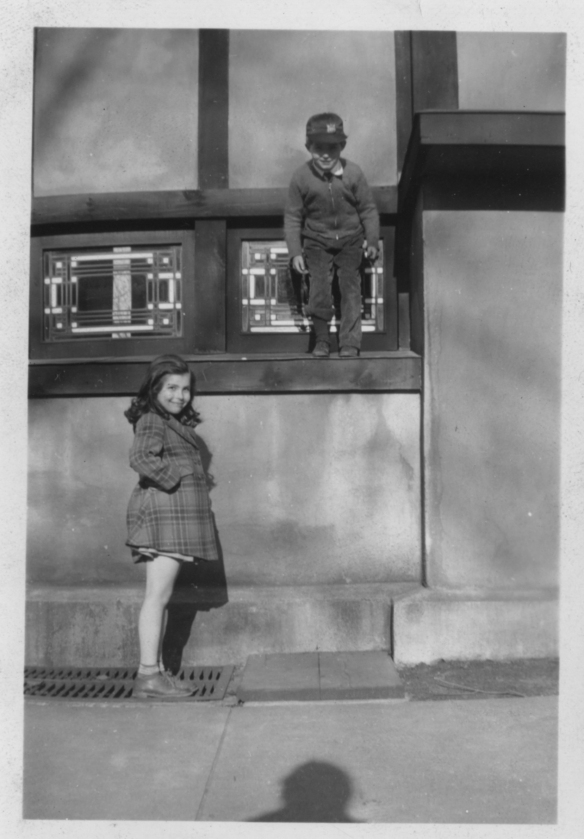
Once inside, looking around the two-story living room, Archer first talked about bringing the family Christmas tree – the one the blue bicycle was under – in through the two story living room casement windows. He and Ruetz remembered decorating their family’s trees from the balcony above. Archer then talked about the two-story windows that look out on the lake. “These windows leaked when we had bad snowstorms. The windows bowed and we had snow on the seats. We had to get storm shutters.”
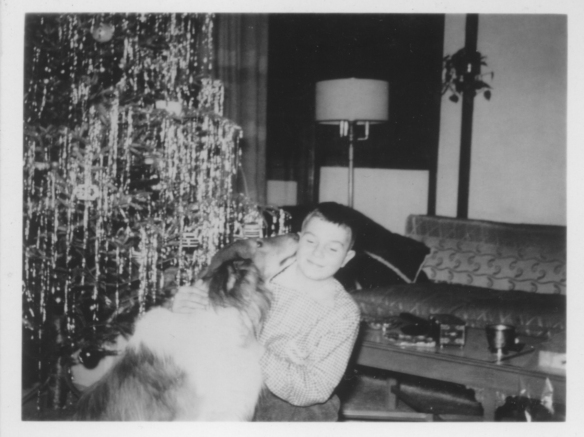 Archer and Star, his beloved collie, by the family Christmas tree in the living room.
Archer and Star, his beloved collie, by the family Christmas tree in the living room.
The pear trees that were in the north and south courtyards were so well known in the neighborhood that the Pfisterers, stewards from 1963-1968, once told me neighbors held a wake for one of the trees when it blew down in a storm. The trees were even with the upper level bedrooms. “I used to climb out the windows to get the pears,” remembered Archer. He also shimmied up one of them to get on the roof of the house to do mischief, mischief for which the statute of limitations has expired. Unlike Archer, Ruetz did not confess to any mischief on her watch.
Archer continued, “I crawled up (the pear tree) to the Shovers’ house next door. They had two windows there.” His friend Jimmy Shovers (and Anne’s friend, Suzy Shovers) lived there. I promised him I would not write about the mischief that ensued.
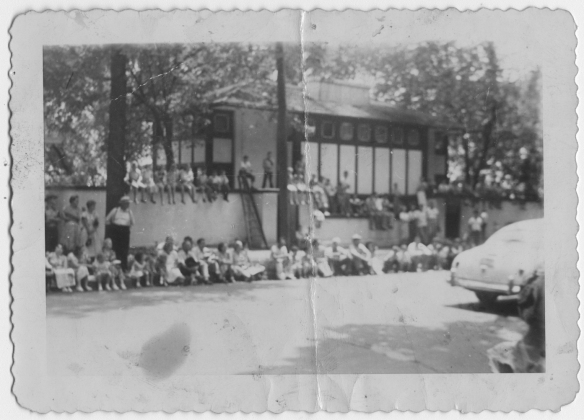 The pear trees in the north courtyard are visible outside the upper bedroom windows in this photo that Dave Archer took of people watching the 4th of July parade passing the house, above, and in his photo of the south courtyard, below.
The pear trees in the north courtyard are visible outside the upper bedroom windows in this photo that Dave Archer took of people watching the 4th of July parade passing the house, above, and in his photo of the south courtyard, below.
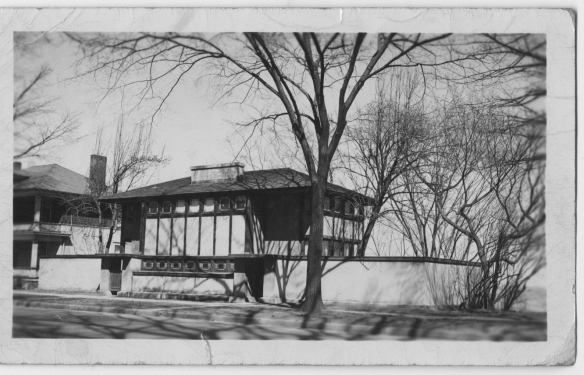
Then Archer said, still in wonderment at being back in his childhood home, “There are so many good memories of this house.” Ruetz agreed, “Me, too. I cried when we had to move.” Archer, replied, “I was too young to cry. The first time I cried, I saw Bambi.”
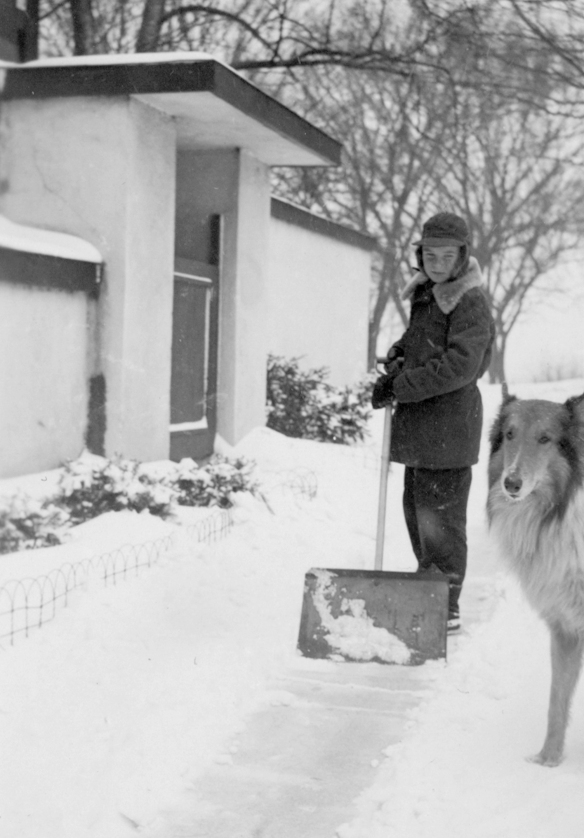
He remembered a big oil tank in the lower basement. “In heavy rains, water would raise up from the drain. My job was to clean the floor up.” He talked about an old gun he found in the basement and Ruetz mentioned that her father was a hunter. Said Archer, You didn’t have to go far to hunt. We had pheasants, rabbits, squirrels, raccoons (below the house)…What I loved was the kitchen. The kitchen windows opened up so they were pretty big. And I went down to make breakfast one morning and there was a rabbit that was trapped in the cul de sac (window well) and I fed him through the window. My mom came out and saved him and put him back in the wilderness behind us. I wanted to keep him.”
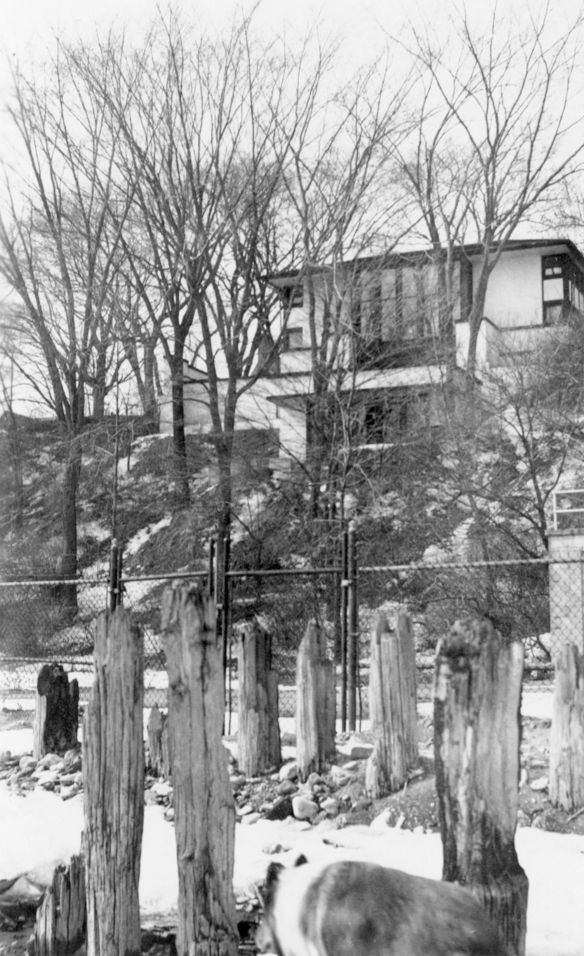 Star explores the area below the house, an area with lots of wildlife.
Star explores the area below the house, an area with lots of wildlife.
Then he turned his attention to the living room balcony. “My dad and mom were entertainers. I would sneak up and lie above this closet and I would watch (the parties below).” Ruetz has also confessed to spying on her parents’ parties.
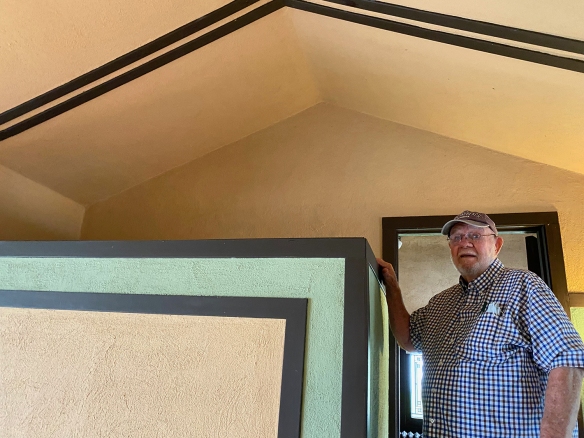 Archer shows his hiding spot for spying on his parents’ parties…a crawl space above the bedroom closets whose backs form the side living room walls.
Archer shows his hiding spot for spying on his parents’ parties…a crawl space above the bedroom closets whose backs form the side living room walls.
Archer admired Gene Szymczak’s rehabilitation of the house. “This is such a beautiful job. When I lived here it was getting a bit old at the edges. But Frank Lloyd Wright slept here one or two nights. He had dinner with us once.” Wright remembered having designed a dining room table for the house (the table was no longer in the house when Wright visited). Ruetz chimed in, “We used to put a ping pong net across the middle and play ping pong on it.” A photographer for the Racine newspaper took a picture of she and her friends at the table during her 14th birthday party.
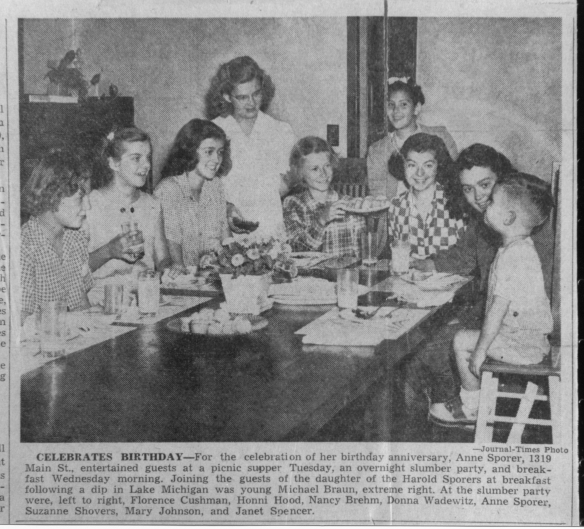 This is the only known photo of the Wright-designed dining room table. It was taken at Anne’s golden birthday party in 1946.
This is the only known photo of the Wright-designed dining room table. It was taken at Anne’s golden birthday party in 1946.
The house was designed in 1904/05 before automobiles were part of everyday life, so there is no garage (Wright did not design carports until the mid-1930s). Archer said his father “thought about opening up the courtyard on this side (the north side) so he could pull his car in there, make it an open kind of spot.”
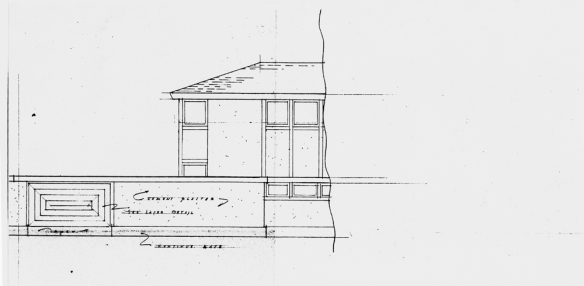
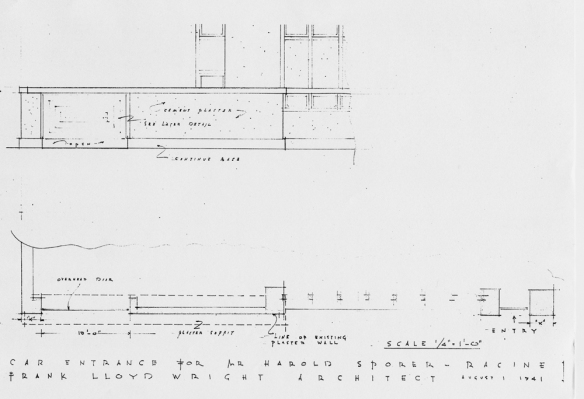 The Sporers also thought about having a garage in the north courtyard. Plans were drawn by Edgar Tafel August 1, 1941, before he left the Frank Lloyd Wright Fellowship after nine years. © 2021 Frank Lloyd Wright Foundation, Scottsdale, AZ. The Frank Lloyd Wright Foundation Archives (The Museum of Modern Art / Avery Architectural & Fine Arts Library, Columbia University, New York)
The Sporers also thought about having a garage in the north courtyard. Plans were drawn by Edgar Tafel August 1, 1941, before he left the Frank Lloyd Wright Fellowship after nine years. © 2021 Frank Lloyd Wright Foundation, Scottsdale, AZ. The Frank Lloyd Wright Foundation Archives (The Museum of Modern Art / Avery Architectural & Fine Arts Library, Columbia University, New York)
There used to be a public beach just south of the house. Both Archer and Ruetz remember people thinking the stucco Hardy House might be a bathhouse for the beach. Archer also remembers tour buses with Wright aficionados. “In summer sometimes buses would come.. People were get out and take pictures of the house. I came home one day and said, ‘Mom, I need some paper.’ She asked why. ‘I’m going to make some tickets.’ She turned him down. I said, ‘Damn! I could have made some good money!”
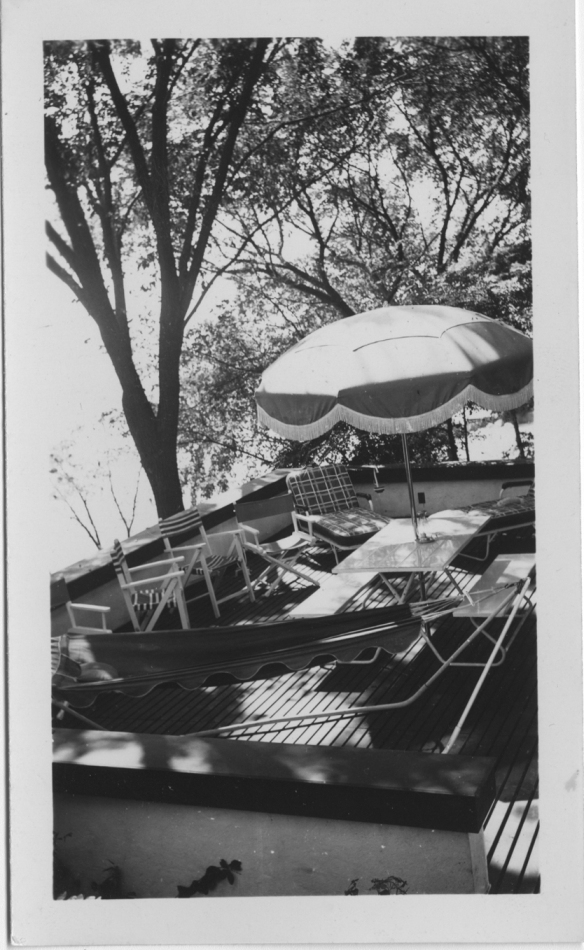 Robert Archer, Dave’s father, built wooden slats to go over the surface of the dining room terrace which was often too hot to walk on.
Robert Archer, Dave’s father, built wooden slats to go over the surface of the dining room terrace which was often too hot to walk on.
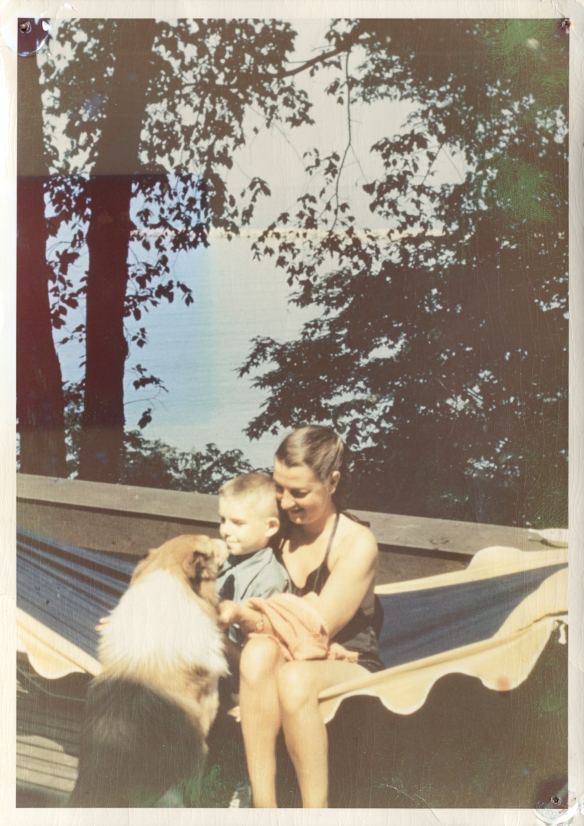 Dave and Star with Mary Archer, Dave’s mother, on the dining room terrace.
Dave and Star with Mary Archer, Dave’s mother, on the dining room terrace.
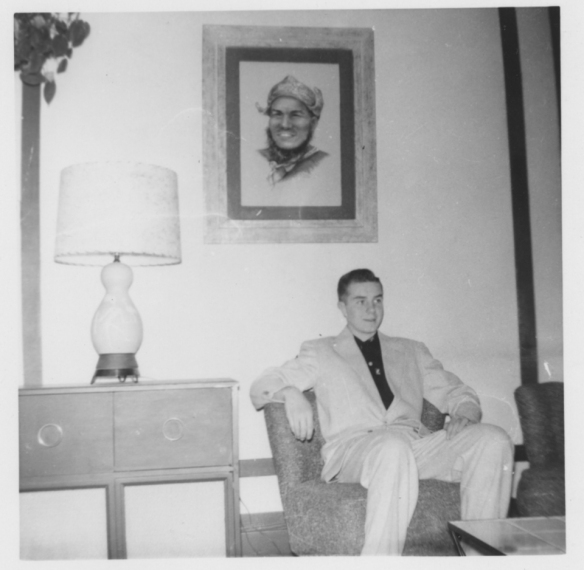 Dave sits in the living room under a portrait by his mother. She was a well-known portrait painter in Racine.
Dave sits in the living room under a portrait by his mother. She was a well-known portrait painter in Racine.
St. Luke’s Hospital, a block from the Hardy House, was building an addition when Archer was young. “They had a workman’s shack they stored stuff in. They had a Coke machine, the kind you had put quarters in [Coca Cola was packaged only in bottles then]. One Sunday we went over there and decided we were going to get some Cokes. We got two pea shooters and a can opener.” He and his friends popped off the bottle caps and used the pea shooters at straws while the bottles were in the machine which had an open top.” “They also had a big thing with wheels for carrying equipment on it. We took it and built a tank out of it. We used a baseball bat as a gun. We used it in the 4th of July parade.”
By 1957, Mrs. Archer had died and Mr. Archer wanted to start an airline and sell real estate in DelRay, Florida. He planned to buy a section of DelRay beach and develop it. He developed the Sherwood Park golf course, among others. Dave followed in his footsteps. “I started out digging ditches in construction. I got a carpenter’s license then foreman’s, then I took the Realtor’s and broker’s exams. My father built Lanikai (a housing development), with the first underground parking in DelRay Beach, Sherwood Park, Sherwood Forest, then he bought Sea Horse Bath and Tennis Club, then East Wind Beach Club. By then I had a broker’s license and designed and built Ocean Reach and two others. He helped build golf course at Quail Ridge and DelRay Dunes. He was pretty influential in a lot of places in DelRay.” Mr. Archer died in 2002 in North Carolina.
“I got into designing and building because of Frank Lloyd Wright. I was so influenced by this house. He also fascinated me because when he was here (he talked about) how he designed the pillars at the Johnson Wax building and how he had to fight the city (for permission to use the dendriform columns). It got me interested in construction. I was probably 12 or 13.”
Archer added to the Hardy House lore with a new name for his upper level bedroom. Among all his designs, Wright unknowingly designed a penal institution at 1319 Main Street. As Archer related stories of his mischief and told about often being banished to his room, “I was up in jail again.”
He had one birthday story to relate. “My grandfather was in advertising and hired Buck Rogers and his cohort girl to come down for my 10th birthday party here. Boy, was I famous for awhile! I was looking so forward to my 10th because I would be a teenager. ‘No, son,’ my father said, ‘You aren’t a teenager yet.’ I was so peeved. What made up for it was when Buck Rogers came for my birthday!”
After listening to Archer and Ruetz, Curt chimed in about what the house means to him and Mallory. “It’s a whole other world being in here. The moment you are in here or out on the deck you are transported into a whole different world. It’s magic. You forget you are in Racine, in the Midwest, you are in a whole different world.”
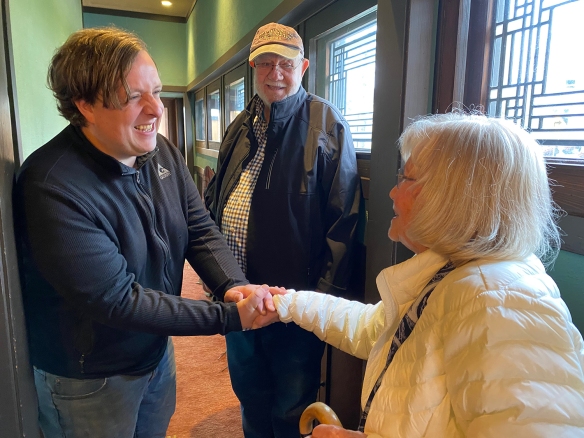 Curt Szymczak bids adieu to Archer and Ruetz in the front hallway.
Curt Szymczak bids adieu to Archer and Ruetz in the front hallway.
I had stopped at the house one morning in early May when I saw Joan and Tom Szymczak, Curt’s parents, in front, doing yard work, when a man walked up and asked if we had any connection to the house. He explained that he is a Residential Designer/CAD Drafter/Estimator in Milwaukee, and that he was greatly influenced by the Hardy House when it was on his paper route when he was 12 – 16 years old. I asked him to email me his recollections of the house and how it influenced him. I have edited them for brevity. Paul Alan Perez’s story continues the tale that Dave Archer tells about Wright influencing his future career.
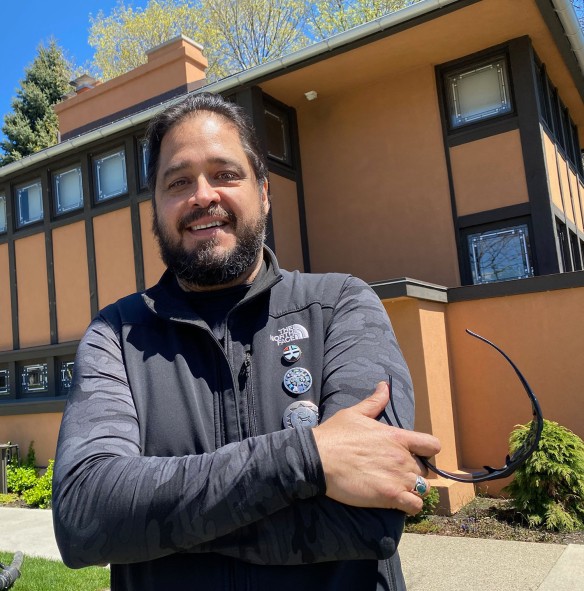
I had several paper routes (including the Racine and Milwaukee newspapers and the Chicago Tribune) from 1975 to 1979. One of my customers was the Hardy Residence on Main Street. I did not know much about the owners except that he was a nice middle aged man, (Jim Yoghourtjian), although I think he had black hair and glasses looked like a professor or an attorney who had two really big dogs that barked a lot when I came to collect at the residence semi-private front door entrance (Yoghourtjian was a famed classical guitarist). He liked his paper inside the screen door and not folded. He didn’t say much but tipped me well when I gave him the next years calendar at Christmas time.
I finished delivering my routes everyday near Johnson Wax and back then in the Mid to late 1970s there was no gates surrounding the complex like there is today and I would enjoy riding my skate board thru the smooth pavement and very cool architecture of the Johnson Wax Parking Structure (carport) because it was always open. It was then and there that I feel in love with the wonderful art of architecture.
Later in life as an adult when I was studying graduate architecture at UWM-SARUP (University of Wisconsin – Milwaukee) I saw the movie documentary about Louis Kahn’s life and career and his son told his father’s story as he roller blades thru all his famous works. I thought that was a very unique and special experience that I once shared as a young boy with Mr. Wright’s famous works in Racine.
So it was really that experience coupled with my 7th grade ‘World of Construction’ class where we saw a documentary of Eero Saarinen’s ‘Gateway Arch to the West’, the building of the St. Louis Arch, and me and my school buddy got to design and build our own house in class. I was hooked and madly in love with the architecture and building things like tree forts to hide out and play cowboys & Indians. We built one that was really big with 3 levels the city eventually came and demolished it.
Once in high school I began taking more courses related to architecture and construction and excelling in architecture and mechanical drafting classes which gave me confidence and the curiosity to learn more and found a wealth of information on FLW at the Racine Public Library and then I remember my last paper route customer was Cong. Les Aspin whose office was at the Post Office. After him I usually went straight to the library to read FLW books cause they had lots on him and that is really what fascinated me so much about FLW was his art of architecture in all those books.
(Perez describes the intricacies of a private millwork commission which I have chosen not to identify) It is a typical example of architects designing things that physically can’t be done yet. FLW was the best at doing that and that’s why we LOVE him so much!
Over the course of my professional career in the construction industry I have become a highly conscientious, detailed minded architectural professional who has built an excellent reputation for quality and in-depth knowledge of all facets within the architectural and woodworking fields owing it all to the wonderful experiences I have been blessed with growing up in Racine on Park Avenue near all of Frank Lloyd Wright’s masterpieces.
— 30 —
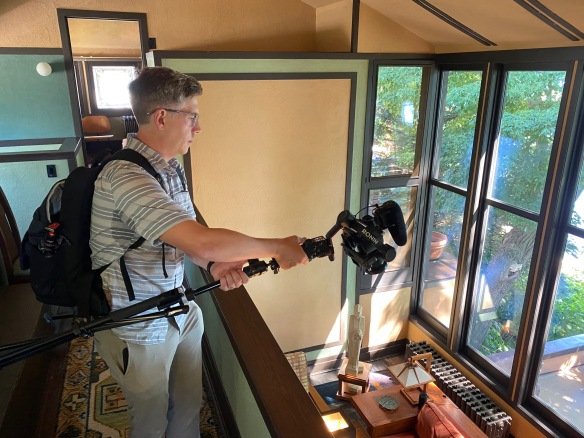
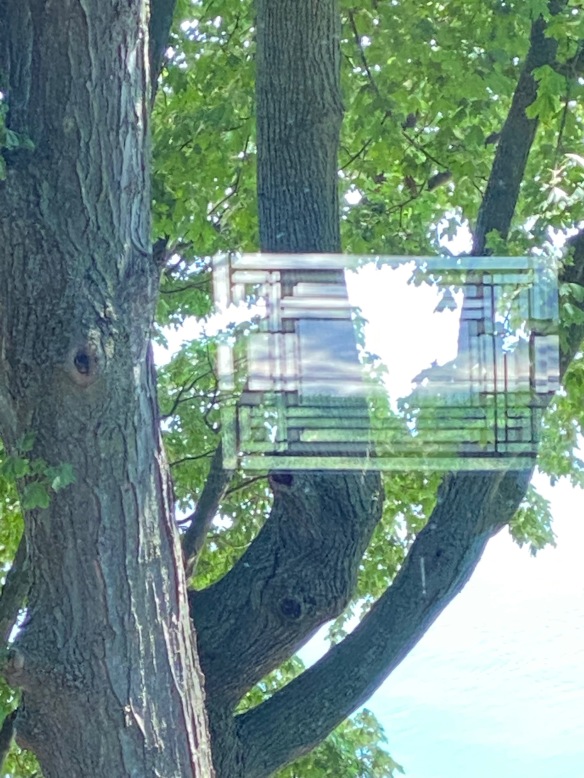

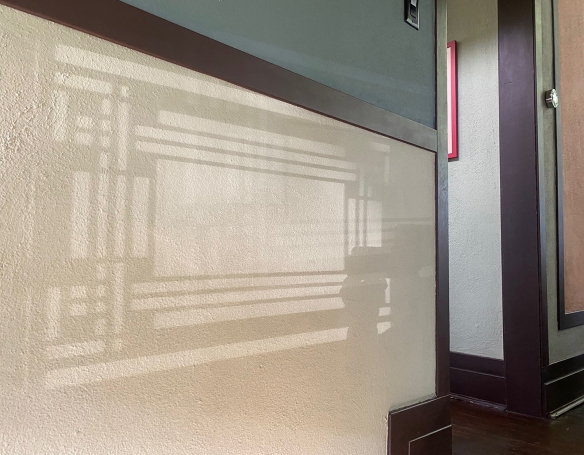 Saturday’s afternoon sun projected the pattern of the entry hall windows onto the walls. Robert McCarter writes that the floor plan of the house is articulated in the windows.
Saturday’s afternoon sun projected the pattern of the entry hall windows onto the walls. Robert McCarter writes that the floor plan of the house is articulated in the windows. Gene signs papers transferring stewardship of the house to him, September 17, 2012.
Gene signs papers transferring stewardship of the house to him, September 17, 2012.



 This photo of Anne’s 14th birthday party at the Frank Lloyd Wright-designed dining room ensemble (which was lost after her parents sold the house) was in the Racine newspaper in 1946. She is holding the cake at the head of the table.
This photo of Anne’s 14th birthday party at the Frank Lloyd Wright-designed dining room ensemble (which was lost after her parents sold the house) was in the Racine newspaper in 1946. She is holding the cake at the head of the table.
 Dave Archer greets Anne Sporer Ruetz who last saw Archer was he was 8.
Dave Archer greets Anne Sporer Ruetz who last saw Archer was he was 8.
 Archer and Star, his beloved collie, by the family Christmas tree in the living room.
Archer and Star, his beloved collie, by the family Christmas tree in the living room. The pear trees in the north courtyard are visible outside the upper bedroom windows in this photo that Dave Archer took of people watching the 4th of July parade passing the house, above, and in his photo of the south courtyard, below.
The pear trees in the north courtyard are visible outside the upper bedroom windows in this photo that Dave Archer took of people watching the 4th of July parade passing the house, above, and in his photo of the south courtyard, below.

 Star explores the area below the house, an area with lots of wildlife.
Star explores the area below the house, an area with lots of wildlife. Archer shows his hiding spot for spying on his parents’ parties…a crawl space above the bedroom closets whose backs form the side living room walls.
Archer shows his hiding spot for spying on his parents’ parties…a crawl space above the bedroom closets whose backs form the side living room walls. This is the only known photo of the Wright-designed dining room table. It was taken at Anne’s golden birthday party in 1946.
This is the only known photo of the Wright-designed dining room table. It was taken at Anne’s golden birthday party in 1946.
 The Sporers also thought about having a garage in the north courtyard. Plans were drawn by Edgar Tafel August 1, 1941, before he left the Frank Lloyd Wright Fellowship after nine years. © 2021 Frank Lloyd Wright Foundation, Scottsdale, AZ. The Frank Lloyd Wright Foundation Archives (The Museum of Modern Art / Avery Architectural & Fine Arts Library, Columbia University, New York)
The Sporers also thought about having a garage in the north courtyard. Plans were drawn by Edgar Tafel August 1, 1941, before he left the Frank Lloyd Wright Fellowship after nine years. © 2021 Frank Lloyd Wright Foundation, Scottsdale, AZ. The Frank Lloyd Wright Foundation Archives (The Museum of Modern Art / Avery Architectural & Fine Arts Library, Columbia University, New York) Robert Archer, Dave’s father, built wooden slats to go over the surface of the dining room terrace which was often too hot to walk on.
Robert Archer, Dave’s father, built wooden slats to go over the surface of the dining room terrace which was often too hot to walk on. Dave and Star with Mary Archer, Dave’s mother, on the dining room terrace.
Dave and Star with Mary Archer, Dave’s mother, on the dining room terrace. Dave sits in the living room under a portrait by his mother. She was a well-known portrait painter in Racine.
Dave sits in the living room under a portrait by his mother. She was a well-known portrait painter in Racine. Curt Szymczak bids adieu to Archer and Ruetz in the front hallway.
Curt Szymczak bids adieu to Archer and Ruetz in the front hallway.
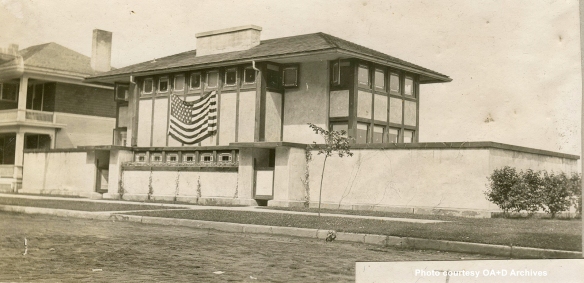 © 2021 The Organic Architecture + Design Archives, Inc.
© 2021 The Organic Architecture + Design Archives, Inc.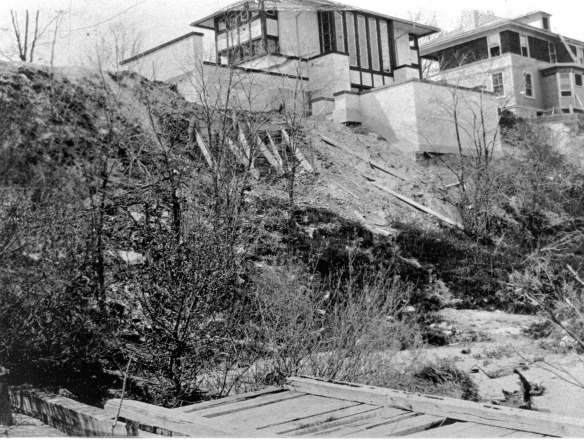
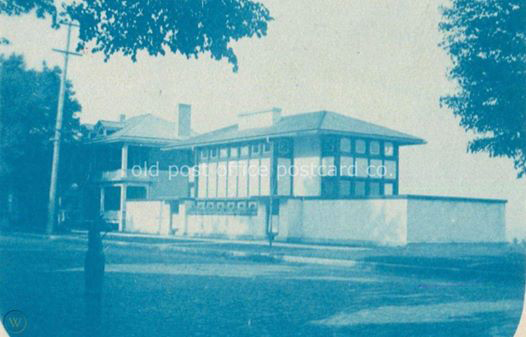
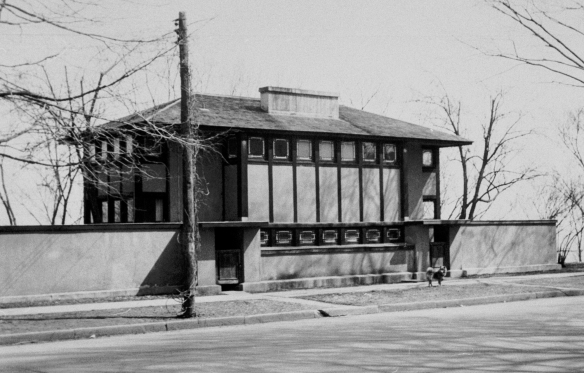
 © 2021 Frank Lloyd Wright Foundation, Scottsdale, AZ. The Frank Lloyd Wright Foundation Archives (The Museum of Modern Art / Avery Architectural & Fine Arts Library, Columbia University, New York)
© 2021 Frank Lloyd Wright Foundation, Scottsdale, AZ. The Frank Lloyd Wright Foundation Archives (The Museum of Modern Art / Avery Architectural & Fine Arts Library, Columbia University, New York)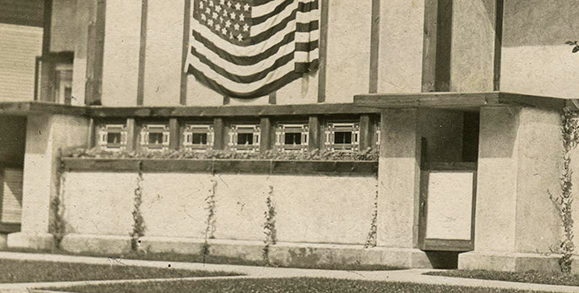 © 2021 The Organic Architecture + Design Archives, Inc.
© 2021 The Organic Architecture + Design Archives, Inc.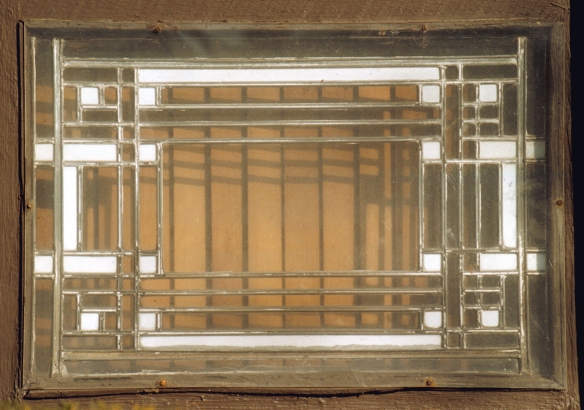
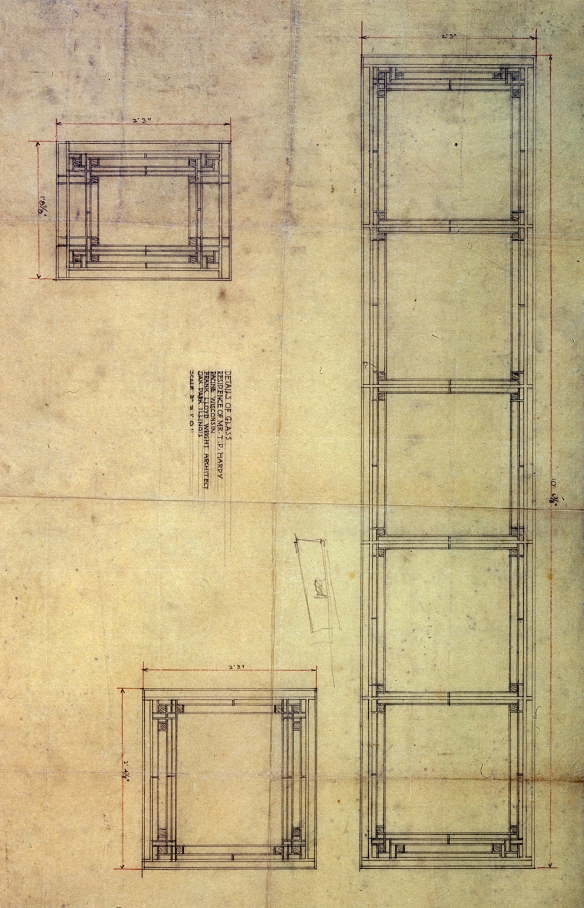 © 2021 Frank Lloyd Wright Foundation, Scottsdale, AZ. The Frank Lloyd Wright Foundation Archives (The Museum of Modern Art / Avery Architectural & Fine Arts Library, Columbia University, New York)
© 2021 Frank Lloyd Wright Foundation, Scottsdale, AZ. The Frank Lloyd Wright Foundation Archives (The Museum of Modern Art / Avery Architectural & Fine Arts Library, Columbia University, New York)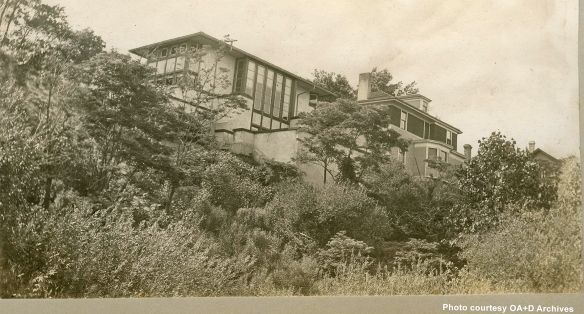 © 2021 The Organic Architecture + Design Archives, Inc.
© 2021 The Organic Architecture + Design Archives, Inc.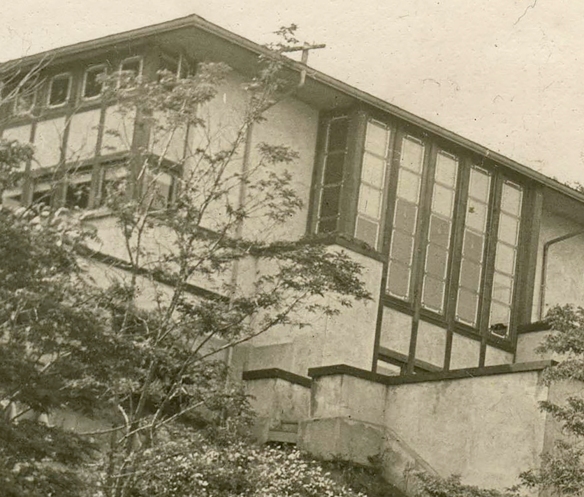 © 2021 The Organic Architecture + Design Archives, Inc.
© 2021 The Organic Architecture + Design Archives, Inc. © 2021 The Organic Architecture + Design Archives, Inc.
© 2021 The Organic Architecture + Design Archives, Inc.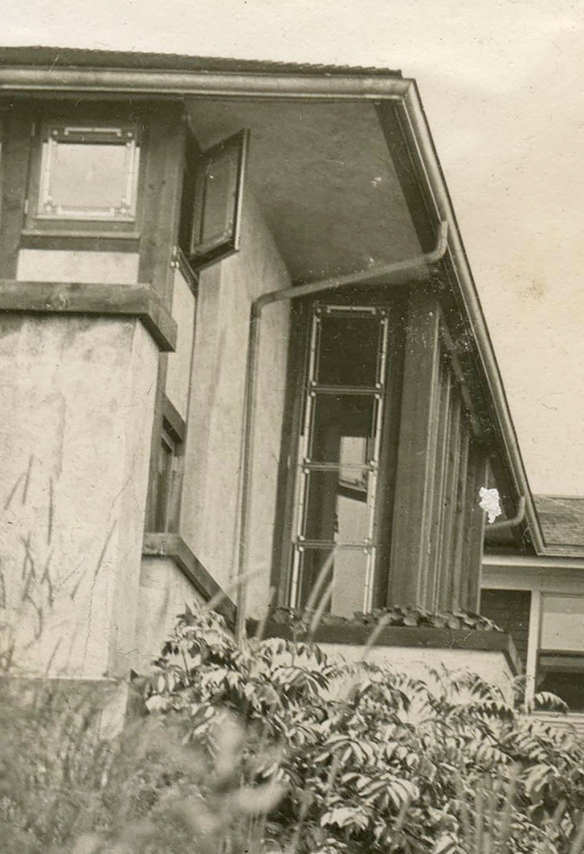 © 2021 The Organic Architecture + Design Archives, Inc.
© 2021 The Organic Architecture + Design Archives, Inc.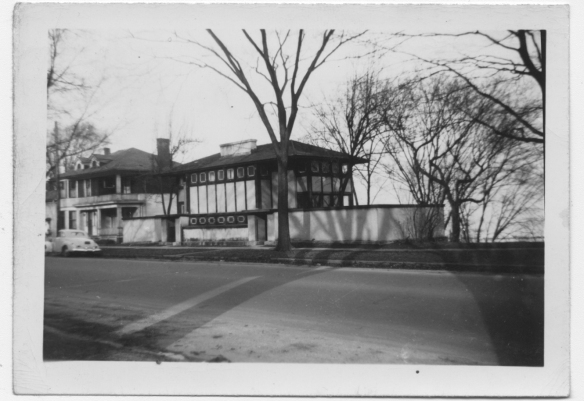
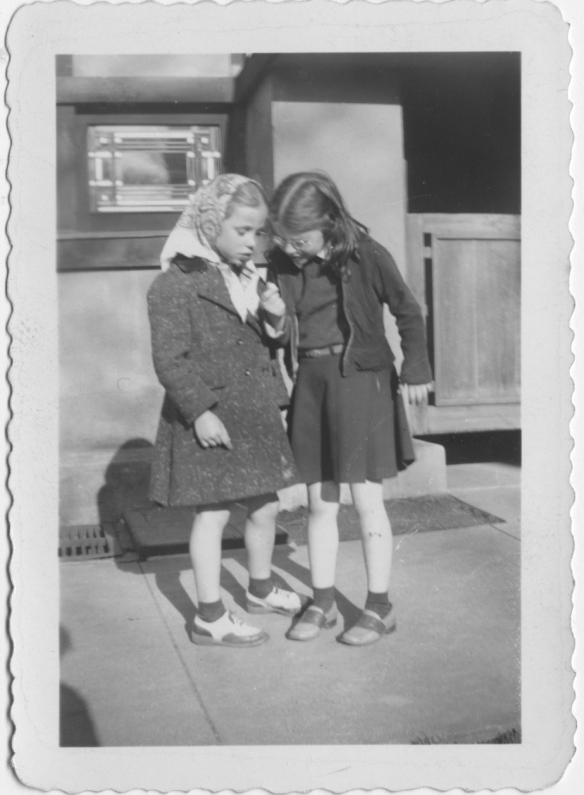
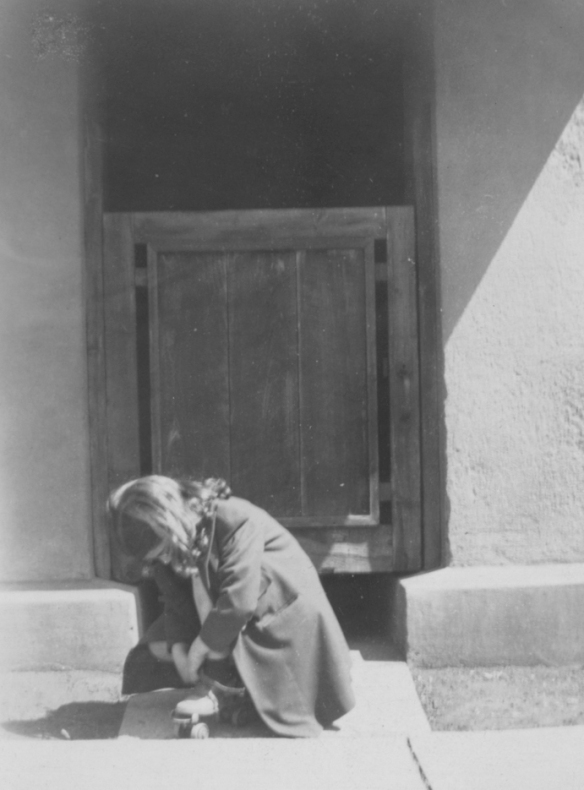


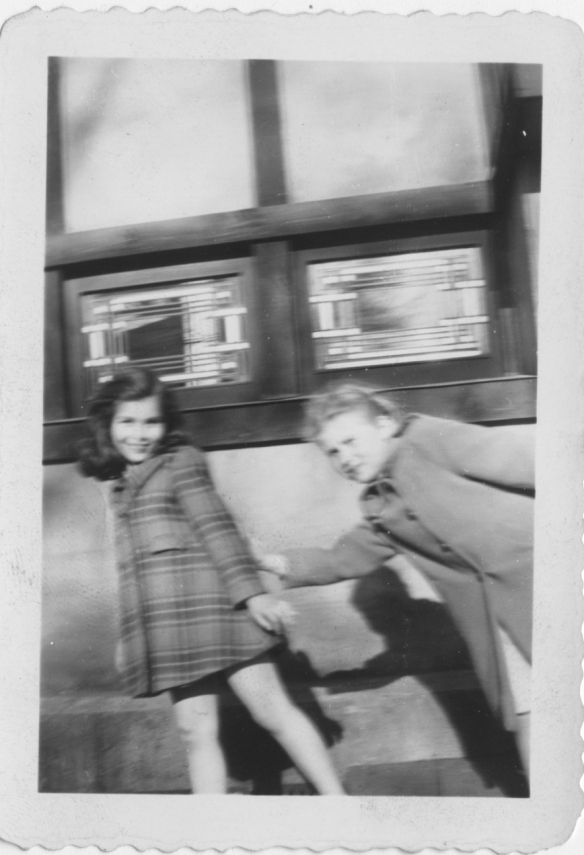
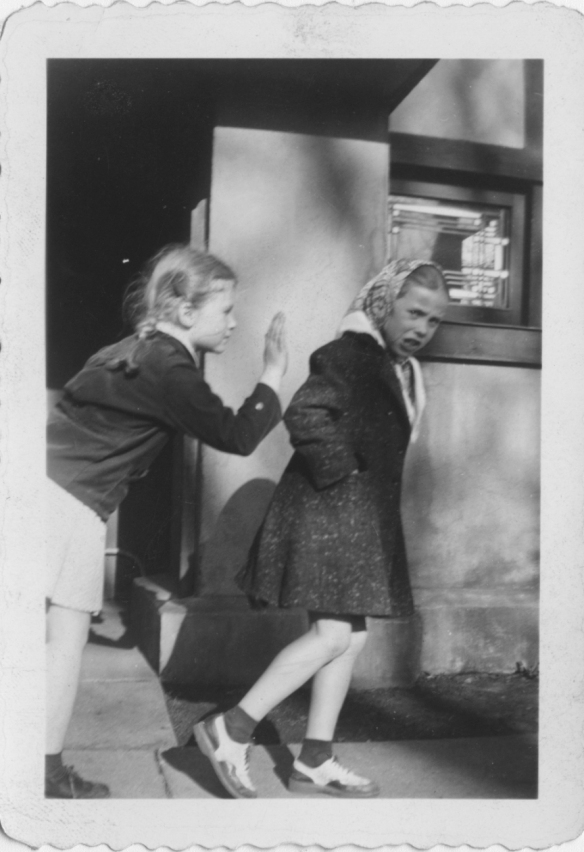 Anne is at left in this photo.
Anne is at left in this photo.