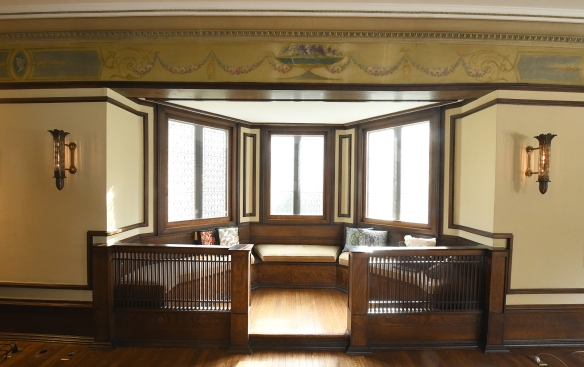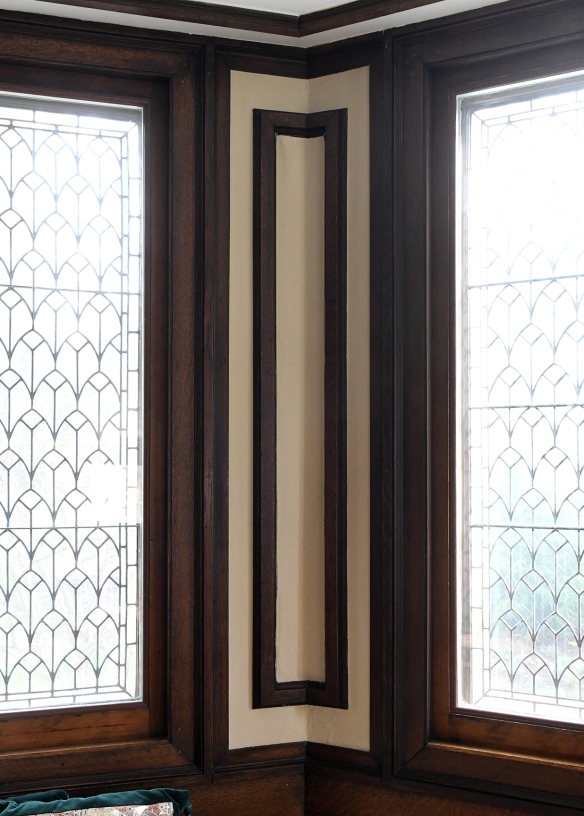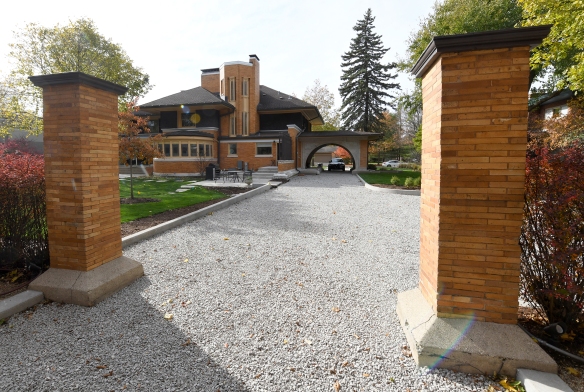© Mark Hertzberg (2023)
There are two new books to consider adding to your Frank Lloyd Wright bookshelf: Kristine Hansen’s Frank Lloyd Wright’s Wisconsin: How America’s Most Famous Architect Found Inspiration in His Home State (Globe Pequot Press, 2023) and the catalogue that accompanies the “Wright Before the ‘Lloyd’: Frank Lloyd Wright’s Search for Himself” exhibit at the Racine, Wisconsin, Heritage Museum, published by the museum.

(As a journalist I believe in disclaimers…Hansen worked as a reporting intern at the Racine newspaper in the 1990s when I was Director of Photography there. After she contacted me when she was writing her book, I introduced her to Minerva Montooth and stewards, past and present, of the Hardy House, A.P. Johnson House, Keland House, and Penwern. She quotes me extensively, drawing from my books, and used a number of my photographs.)
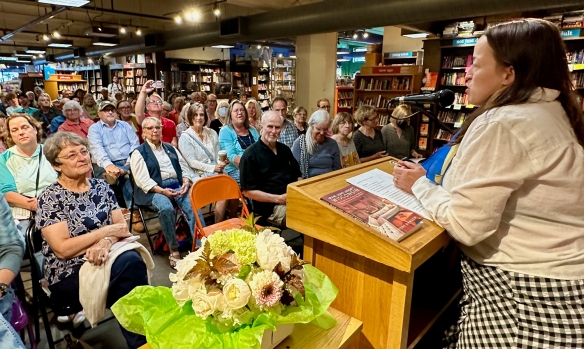 Hansen at Boswell Books in Milwaukee on June 9. Her mother, left, beams in the front row.
Hansen at Boswell Books in Milwaukee on June 9. Her mother, left, beams in the front row.
Hansen described her book as a “guidebook” rather than an “academic” book in an email to me. That is an apt description. She is a travel writer based in Milwaukee and became aware that Wright’s work in his home state is not as well known as, say, Fallingwater, to people across the country who do not live and breathe Frank Lloyd Wright every waking moment. The book is rich in anecdotal descriptions and histories of many of Wright’s commissions in Wisconsin, as well as several Wisconsin buildings by other architects, including by Wright apprentices James Dresser. and John Rattenbury.

Her Introduction was born during a traditional Wisconsin Friday night fish fry when someone asked her, “Who was Frank Lloyd Wright?” Then, “I realized that most people connect Wright with his architectural projects but not necessarily his character and personality.” Fortunately, the book concentrates on his work, rather than rehashing the same-old, same-old about what a difficult man he was. I know several Wright clients who passionately disputed that characterization of Wright, so best to move on from that.

Although there is a listing of all of Wright’s Wisconsin commissions, along biographical notes about his life, in the three page “Timeline of Frank Lloyd Wright in Wisconsin” chronology in the front of the book, the text is not inclusive of all of them. “My dream book would have been to include every project Wright designed in Wisconsin. I actually did not want to discriminate. But some people did not get back to me and as they are stewards of private homes I didn’t think it would be fair to have a chapter about a house without interviewing the person who lived in it, especially in contrast to chapters where I interviewed the stewards of other homes,” Hansen wrote me.
I emailed her about the subtitle of the book, writing her that I thought the book shows what came out of his inspiration rather than how he was inspired by his home state. She replied, “In my talks I am further addressing this question, such as how growing up on so many acres of land likely led to his organic-architecture philosophy. If this were a more academic book, and not a guidebook, I might have included a chapter that answers this question in essay form, pulling together the tenets of each project.”
There are a few errors in the first edition, which sold out quickly. Although Hansen caught them when proofing the book, her editor did not correct them before going to press. She has been assured that they have been corrected for a second printing due out in July.
I come from a visual background, so I look at more than the narrative of a book. How is it presented to the reader? Several aspects of the design and production of the book are disappointing. I wish each chapter included the date of the commission in the heading and, in the case of the non-Wright buildings, the name of the architect, rather than introducing his name lower down, in the narrative. (Hansen breaks with convention by using the date of completion for the buildings rather than the accepted practice of the date of its design.) The book’s designer included some completely and partially blank pages in the book. The “Statewide” chapter about the Wright in Wisconsin organization has four photos which are not captioned. I recognize one as Wright’s Lamp House in Madison, but I have to guess at the names of the buildings and non-Wright architects of the other three from the text. The quality of the photo reproduction varies from excellent to poor. Muddy tones in some of the darker photos would not be hard to correct.

Scholarly treatises about Wright’s work abound, and I am aware of at least two more in the pipeline. Hansen’s book is for a different audience. It is a good overview of Wright’s work in Wisconsin for a general audience that is not going to delve into endnotes and debate about his work ad infinitum. A Wright scholar criticized one of my books for being too anecdotal. On the contrary, I replied, I believe that it is important to let Wright’s clients and the stewards of his homes tell how they experience his architecture, how they live and work in his buildings. Hansen’s book accomplishes that through her dogged efforts as a journalist to track down her subjects.
To order: https://www.boswellbooks.com/book/9781493069149

The “Wright Before the Lloyd” exhibit, which runs through 2024, was curated by Tim Samuelson, the City of Chicago Cultural Historian Emeritus. The exhibit draw on his vast knowledge and extensive collection of Wright and Louis Sullivan artifacts. Samuelson cut his teeth in preservation as a student in the 1960s, helping the late Richard Nickel salvage artifacts from Sullivan building that were being demolished in Chicago.
 Samuelson, left, with Eric J. Nordstrom of the bldg.51 archive, at the exhibit opening.
Samuelson, left, with Eric J. Nordstrom of the bldg.51 archive, at the exhibit opening.
The exhibit focuses on Wright’s early career, when he signed his work “Frank L. Wright.” He worked for Joseph Lyman Silsbee and Adler & (Louis) Sullivan before his dismissal from Adler & Sullivan. It also focuses on Cecil S. Corwin, Wright’s dear friend who he met soon after moving to Chicago form Madison.

The exhibit catalogue, written by Samuelson, with an Introduction by museum curator Allison Barr, is a summary of many of the text blocks from the exhibit and includes some of the exhibit’s photographs and drawings. It also includes photographs of some of Wright’s pre-“Lloyd” work and some of Samuelson’s rich collection of artifacts that are on display. The chapter entitled “A Tale of Two Houses” is about Corwin’s H. G. Mitchell House in Racine and Wright’s F. R. Bagley House in Hinsdale, Illinois, both from 1894. The chapter raises the question of how much involvement Wright had in the design of the Mitchell House, with no definitive answer.
 Museum curator Allison Barr helps set up the exhibit.
Museum curator Allison Barr helps set up the exhibit.
This slim book – it is just 23 pages – is a fine overview of the exhibit and Corwin and Wright’s relationship for people who cannot travel to Racine to see the exhibit for themselves. It ends with Wright’s tribute to Corwin in 1958, just a few months before Wright died, “…the best friend, perhaps I’ve ever had.”

Please scroll down to read previous posts…


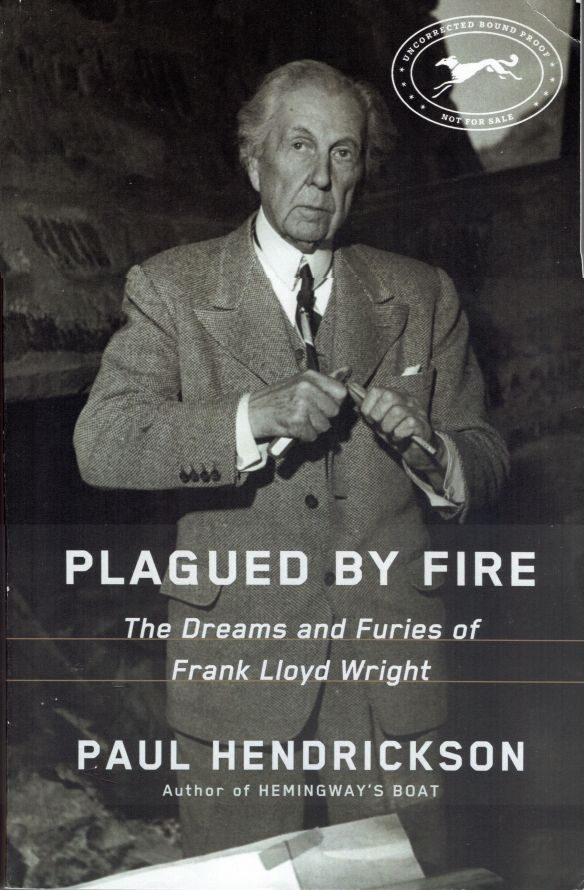

 Hendrickson, left, with Gaines and Sharon Hall who bought and restored the Bradley House, and then made it possible for Wright in Kankakee to acquire it.
Hendrickson, left, with Gaines and Sharon Hall who bought and restored the Bradley House, and then made it possible for Wright in Kankakee to acquire it.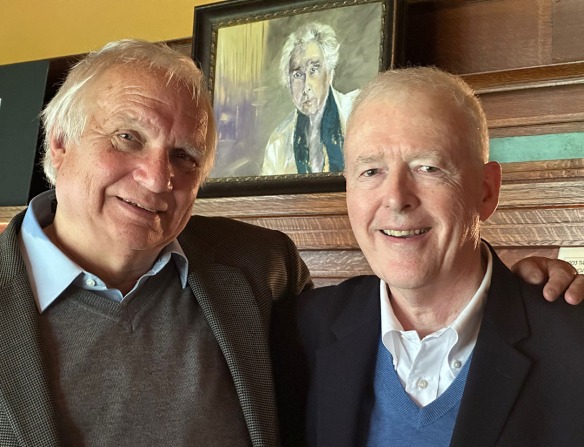 Hendrickson dedicated Plagued to Tim Samuelson, City of Chicago Cultural Historian Emeritus.
Hendrickson dedicated Plagued to Tim Samuelson, City of Chicago Cultural Historian Emeritus.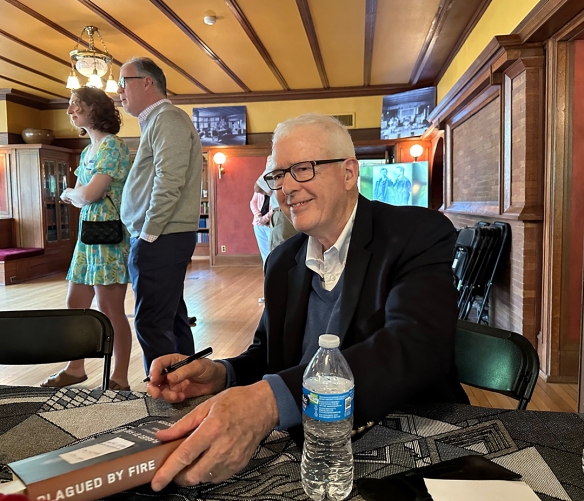



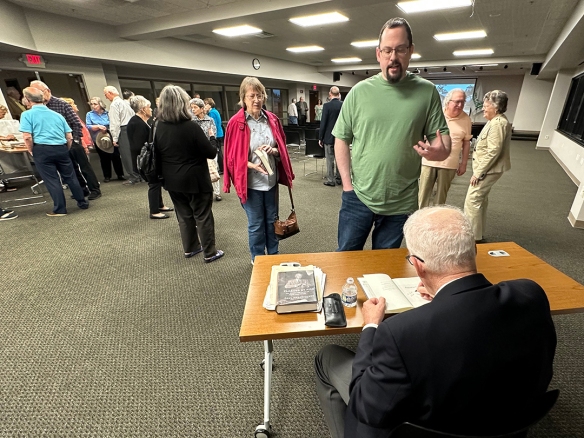



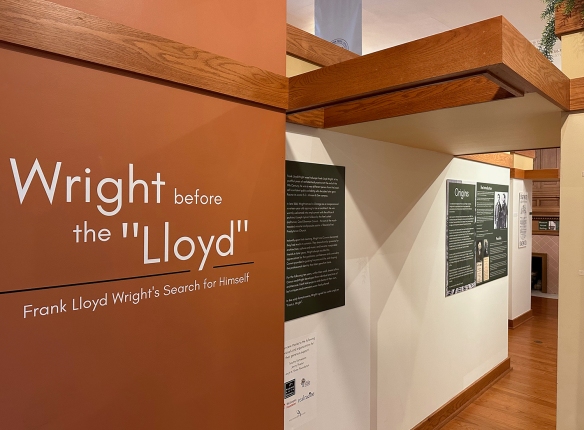 Racine designer Robert Hartmann originally designed the exhibit space with a sense of “compression and release” in 2011.
Racine designer Robert Hartmann originally designed the exhibit space with a sense of “compression and release” in 2011.



 Tim Samuelson, left, David Jameson, and Eric O’Malley of O A + D at a planning meeting for the Racine Heritage Museum’s exhibition about the Racine-related work of Alfonso Iannelli in 2018,
Tim Samuelson, left, David Jameson, and Eric O’Malley of O A + D at a planning meeting for the Racine Heritage Museum’s exhibition about the Racine-related work of Alfonso Iannelli in 2018,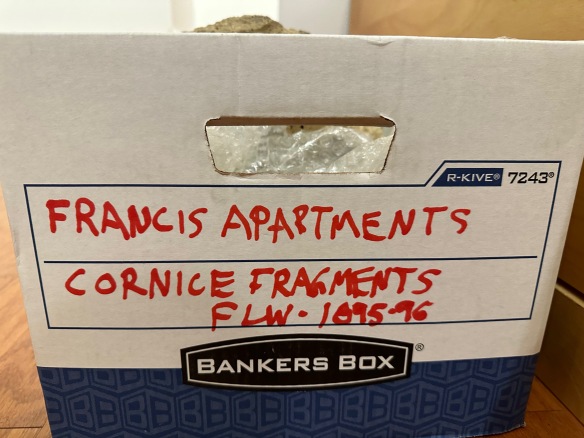


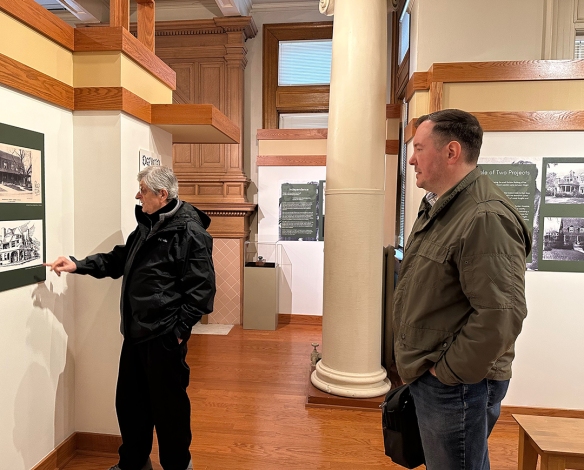 Hartmann, left, and O’Malley preview the exhibit April 30.
Hartmann, left, and O’Malley preview the exhibit April 30.
 Museum curator Allison Barr was instrumental in putting the exhibit together.
Museum curator Allison Barr was instrumental in putting the exhibit together.








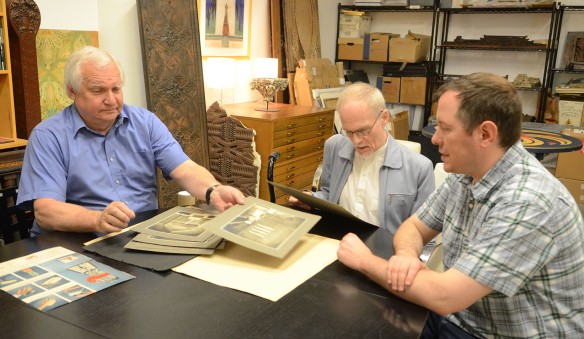 Tim Samuelson, left, David Jameson, and Eric O’Malley work in Samuelson’s archives as they prepare an exhibit about Alfonso Iannelli at the Racine Heritage Museum in 2018.
Tim Samuelson, left, David Jameson, and Eric O’Malley work in Samuelson’s archives as they prepare an exhibit about Alfonso Iannelli at the Racine Heritage Museum in 2018.
 The Mitchell House in 1895, from the Racine Headlight, a railroad publication. Courtesy Racine Public Library. Note the second and third floor porch railings in this photograph and the 1908 one.
The Mitchell House in 1895, from the Racine Headlight, a railroad publication. Courtesy Racine Public Library. Note the second and third floor porch railings in this photograph and the 1908 one.

 Courtesy of, and copyright by, Organic Architecture + Design (2021). All rights reserved.
Courtesy of, and copyright by, Organic Architecture + Design (2021). All rights reserved.
 Corwin’s 1899 proposal to remodel the Miles House. Copied by the author at the McCormick Library of Special Collections at Northwestern University.
Corwin’s 1899 proposal to remodel the Miles House. Copied by the author at the McCormick Library of Special Collections at Northwestern University.


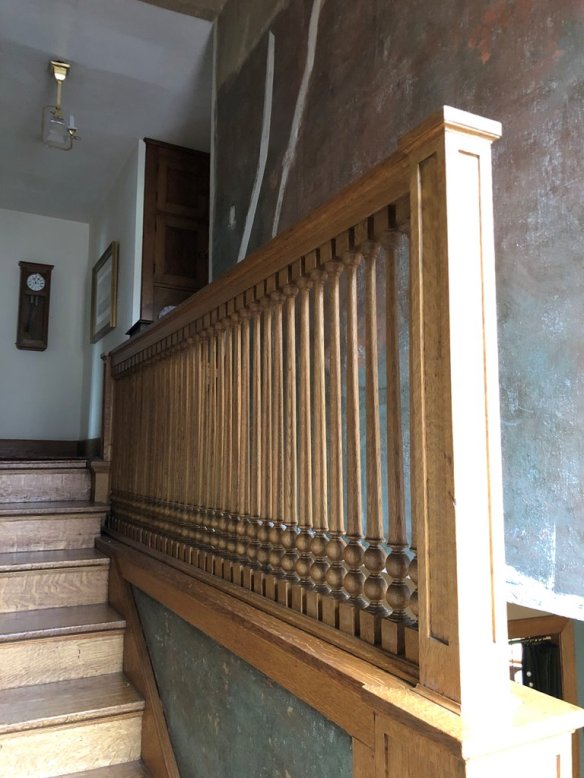 The stairs in the Goodrich House, courtesy of John Eifler
The stairs in the Goodrich House, courtesy of John Eifler

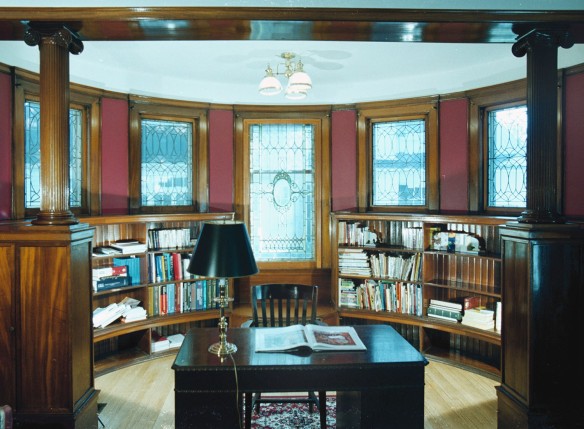


 Tim Samuelson, left, David Jameson, and Eric O’Malley in 2018.
Tim Samuelson, left, David Jameson, and Eric O’Malley in 2018.














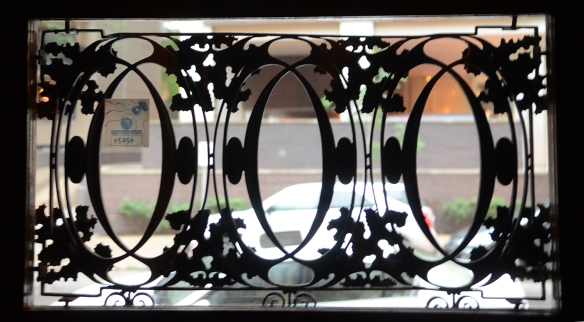










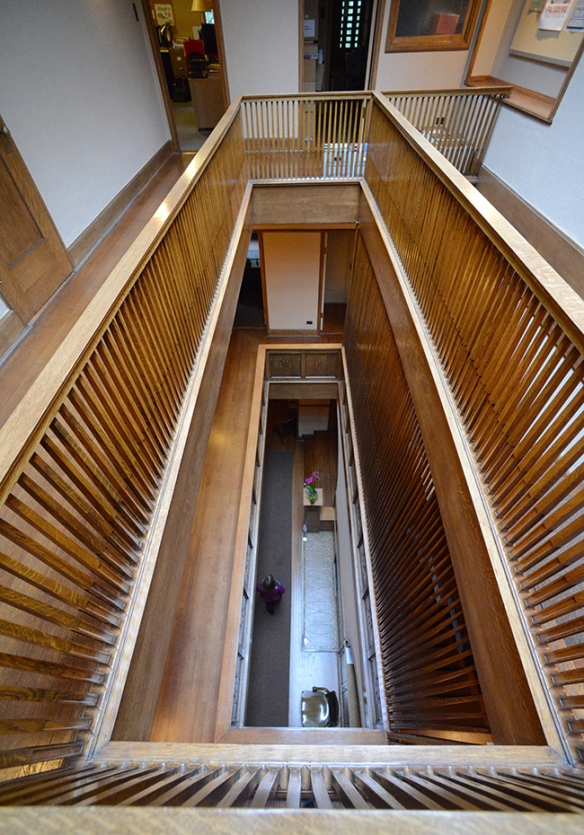















 This original thermometer (Winslow was a metal fabricator) still works:
This original thermometer (Winslow was a metal fabricator) still works:


