© Mark Hertzberg (2021) except as noted
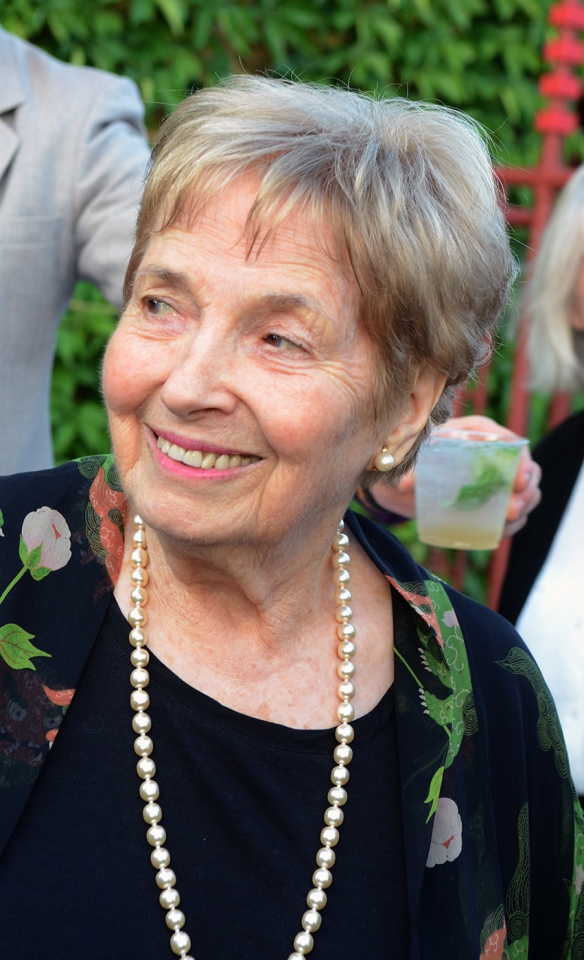 Minerva Montooth at the 2015 Wright birthday celebration at Taliesin.
Minerva Montooth at the 2015 Wright birthday celebration at Taliesin.
Frank Lloyd Wright not only upended the world of architecture, he also untied Minerva Jane Houston’s tongue and eventually convinced her to marry a “Greek god.” If you know Minerva, now Minerva Montooth, you would be gobsmacked that she describes herself as having once been “pathologically shy.” Let her explain, “We (she and her twin sister, Sarah) didn’t speak to anyone in grade school, high school, college who was one day older. We’d have a fight when we went to the restaurant for lunch who would speak to the waitress.” Then she met Olgivanna and Frank Lloyd Wright at Taliesin in 1949. They had driven up in their just-delivered diminutive red Crosley Hotshot roadster. Mrs. Wright was at the wheel. “The minute I met them it was like a thunderbolt, I lost my shyness at that moment. If I can talk to Frank Lloyd Wright, I can talk to anybody!”

The Wrights in their Crosley Hotshot Courtesy of Wisconsin Historical Society
Not only did Minerva talk to Frank Lloyd Wright, but Wright then invited her and her future husband, Charles Montooth, to dinner with them at the dining table at Taliesin. What was for dinner? Wright had ordered ham and eggs. As students of the Wright know, ham and eggs or not, dinner with the couple was not always just dinner. It would often be followed by entertainment. “Afterwards we watched television, which was pretty new, in the loggia. Helen Hayes. They knew her. Mr. Wright said, ‘She is not made for that screen. She is bigger than that!’”
 Minerva and Charles celebrate Mardi Gras on their honeymoon in Mexico. Courtesy of Minerva Montooth
Minerva and Charles celebrate Mardi Gras on their honeymoon in Mexico. Courtesy of Minerva Montooth
But we have gotten ahead of ourselves. The story of Minerva’s journey to Taliesin is as interesting as her first meeting with the Wrights. Minerva graduated from Northwestern University in 1945 with a degree in English, “everybody’s copout degree.” A native of tiny Rushville, Illinois (population 2,682 in 1950), she moved to New York City to work as a specialized librarian for an advertising agency. Their offices were on 44th Street, overlooking Fifth Avenue. Minerva was hospitalized with pneumonia in 1947, so her sister Sarah, who was dating Charles, invited her to accompany her to “recuperate in the sun” for two weeks at Taliesin West. The Wrights were not there at the time.
The change in scenery would lead to a change in life. “The beauty of the desert, the ambience of Taliesin West. I had never seen anything like it. It was quite a shock to go from that ambience (midtown Manhattan) to the desert and the fantastic architecture. After I got to Taliesin, I completely forgot about Northwestern!”
 Easter at Taliesin West, 1947. Photographer unknown. Courtesy of The Frank Lloyd Wright Foundation Archives (The Museum of Modern Art | Avery Architectural & Fine Arts Library, Columbia University, New York). All rights reserved.
Easter at Taliesin West, 1947. Photographer unknown. Courtesy of The Frank Lloyd Wright Foundation Archives (The Museum of Modern Art | Avery Architectural & Fine Arts Library, Columbia University, New York). All rights reserved.
She knew Charles from childhood (he also grew up in Rushville). Their grandparents and their parents were friends. “I knew him in kindergarten. He was in fourth grade, one of those untouchable Greek gods! That’s my first memory of him.”
 Minerva and Charles strolling in Phoenix during State Fair time, shortly after their honeymoon. Courtesy of Minerva Montooth
Minerva and Charles strolling in Phoenix during State Fair time, shortly after their honeymoon. Courtesy of Minerva Montooth
Charles and Minerva did not start dating until the next year after Sarah fell in love with another man when she enrolled at the University of Chicago to do post-graduate work. “Charles started going with me. I guess I was second choice!” And so began the trips to Arizona to see Charles. By this time Minerva had answered a plea from Rushville to help alleviate a post-war teacher shortage (even though she had no teaching experience or training) and moved home, so she had traditional school vacation periods to see Charles. “He was always inviting me.” Mrs. Wright added her to the roster of Fellows so they would not forget to invite her to social functions, such as the famed “beautiful” Easter celebrations.
 Easter at Taliesin West, 1947. Photo by Lois Davidson. Courtesy of The Frank Lloyd Wright Foundation Archives (The Museum of Modern Art | Avery Architectural & Fine Arts Library, Columbia University, New York). All rights reserved.
Easter at Taliesin West, 1947. Photo by Lois Davidson. Courtesy of The Frank Lloyd Wright Foundation Archives (The Museum of Modern Art | Avery Architectural & Fine Arts Library, Columbia University, New York). All rights reserved.
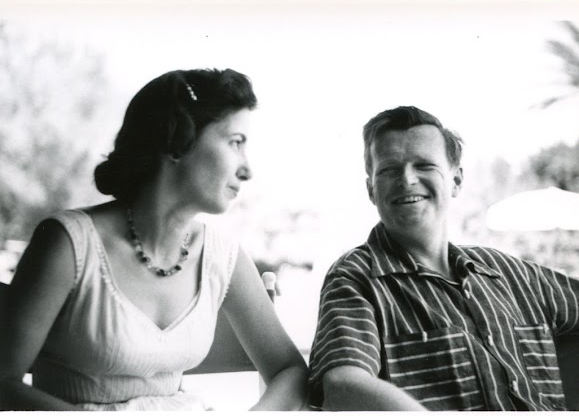 The Montooths at a party hosted by Mrs. Price at the Price House. Courtesy of Minerva Montooth
The Montooths at a party hosted by Mrs. Price at the Price House. Courtesy of Minerva Montooth
By Christmas 1951 the Wrights wondered why Minerva kept spurning Charles’s offers of marriage. She had no answer. Then they said, “‘Well, you can always get divorced.’ I was always astounded by that.” But Charles didn’t ask her again for awhile. She was back in Rushville when he finally proposed. Mr. Wright offered to host their wedding. He said it should be in the cabaret or theater at Taliesin West because Charles and she had helped build it. Her parents were “horrified” because “in those days you didn’t have a destination wedding, You were always married in a church.” The setting may have been unusual, but otherwise they had a “pretty conventional” wedding with a Presbyterian minister. The wedding reception was a bit less conventional than it would have been in Rushville. “I sat next to Mr. Wright at the dinner reception and a movie.”
Charles built them a small house in Scottsdale in which they lived for 10 years and raised three children. They were not formally in the Fellowship, but no matter. “We spent every single day going out to Taliesin West. The roads were terrible. We were lucky we had two cars because one was always getting a flat tire. Charles had his office in Scottsdale. I would spend the day at Taliesin West. I just joined in whatever activities were going on. We were in the chorus during chorus rehearsal at 7 a.m. every day. The children….they grew up in the back seat of the Plymouth station wagon. We practically lived at Taliesin.” I asked Minerva what color their car was. Need I have asked? It was red.
 The Montooths in the desert tent Charles preferred to an apartment. Courtesy of Minerva Montooth: “Taken in 1962 at Taliesin West by Dorothy Liebes, a famous fabric artist visiting Mrs. Wright.”
The Montooths in the desert tent Charles preferred to an apartment. Courtesy of Minerva Montooth: “Taken in 1962 at Taliesin West by Dorothy Liebes, a famous fabric artist visiting Mrs. Wright.”
The commute came to an end when Charles got restless and wanted to move to Taliesin West in 1962. Mrs. Wright gave them a three bedroom apartment. “Charles hated it. ‘This isn’t desert living. I want a tent.’” And so they moved into a desert tent and Minerva went to work “right away” as an assistant to Mrs. Wright. “Probably for the first I was really responsible for Mrs. Wright’s well being.”
 Minerva and Mrs. Wright in an undated photograph. Courtesy of Minerva Montooth
Minerva and Mrs. Wright in an undated photograph. Courtesy of Minerva Montooth
Minerva’s feet were not to be planted in the desert sands or Wisconsin hills. Her responsibility for Mrs. Wright’s well being included trips to Japan, South Africa and “so many trips to Europe.” Bruce Brooks Pfeiffer and Tom Casey were along on some of those voyages. Some of the trips were Wright-related, others were leisure.
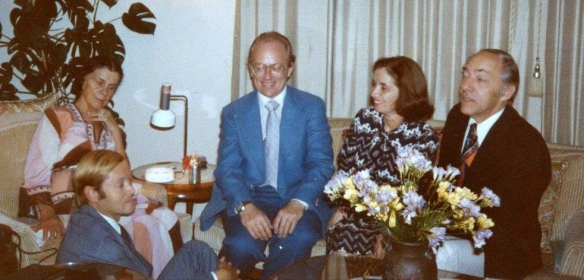 Rome, 1972…Bruce Brooks Pfeiffer is seated left foreground; Mrs. Wright left rear, David Dodge, Minerva, and Joseph “Dr. Joe” Rorke. Courtesy of Minerva Montooth.
Rome, 1972…Bruce Brooks Pfeiffer is seated left foreground; Mrs. Wright left rear, David Dodge, Minerva, and Joseph “Dr. Joe” Rorke. Courtesy of Minerva Montooth.
“The trip to Japan was in response to a request from Wright enthusiasts who sent a ticket hoping she would be able to stop plans to destroy the Imperial Hotel. The trip to South Africa was inspried by an invitation to speak to the University of Durban students who wanted her to speak on the Imperial Hotel. The title of her speech was ‘The Tragedy of Progress.’” (The hotel was demolished in 1968).
Minerva became known as an unofficial photo historian of life at Taliesin. She “loved” photography, “Charles wasn’t interested in photography.” The one photo he took on their honeymoon in Mexico and it was double-exposed. They took their honeymoon in Charles’s pickup truck, planning to travel on a newly completed highway from Texas into Mexico. But the highway was far from finished. “We went through farmers’ fields. One time we went on the railroad tracks! It was pretty primitive.” Many of Minerva’s photographs, including their wedding photos, were lost in the 1980s in one of the floods following “desert downpours” that tore through Taliesin West.
Halfway through our hour-long conversation it was time to ask a touchy question. Many people are of the opinion that the Fellowship was divided into two camps in the 1950s: Mr. Wright’s, with an emphasis on organic architecture, and Mrs. Wright’s, with her devotion to Gurdjieff, the Russian philosopher and mystic. I asked Minerva about such a schism.
 Mrs. Wright at Taliesin in an undated photograph. Courtesy of The Frank Lloyd Wright Foundation Archives (The Museum of Modern Art | Avery Architectural & Fine Arts Library, Columbia University, New York). All rights reserved.
Mrs. Wright at Taliesin in an undated photograph. Courtesy of The Frank Lloyd Wright Foundation Archives (The Museum of Modern Art | Avery Architectural & Fine Arts Library, Columbia University, New York). All rights reserved.
She answered quickly. “I never thought of it that way. I always thought of Mr. Wright in the terms of the fable about the blind men and the elephant. Each believed what he had felt. Mrs. Wright was kind and generous, and sweet and charismatic and oh, my gosh, the Fellowship could not have existed without her. I never had any trouble getting along with her. She was very careful of Mr. Wright’s health at restaurants, and she would get a reputation that way!” Was there a schism? “I don’t think it’s true. She worshipped the ground that Frank Lloyd Wright walked on. His main failure in personality was that he was extremely jealous of her activities. He thought it was terrible she had published a book with her name. Did he think she was trying to ride his coattails? He apparently thought she should not have written a book on her own.”
One of Minerva’s regrets is not having gone from their home in Scottsdale to Taliesin for Mr. Wright’s funeral in 1959. She says that Mrs. Wright was “frail, not herself,” before her death in 1985. “I was grateful they got to escape their mortal realm.”
Controversy followed Mrs. Wright’s death because of her wishes to have Mr. Wright’s remains disinterred from their resting place at Unity Chapel near Taliesin, and brought to Taliesin West to be co-mingled with hers. Some people have passed judgment on Mrs. Wright, assuming she did so out of jealousy about Wright’s relationship with Mamah Borthwick, and their graves being near each other at Unity Chapel. Minerva disputes that assertion, “OH, NO!” She says that Mrs. Wright told Minerva “many times” that the Wrights “were so poorly treated in Wisconsin that he should be in Arizona,” and that was her sole motivation. “Mrs. Wright never mentioned any jealousy about Mamah. She had promised a real headstone for her grave.”
 John Hey took this photograph of the Montooths in 1972 at Taliesin West. Courtesy of Minerva Montooth
John Hey took this photograph of the Montooths in 1972 at Taliesin West. Courtesy of Minerva Montooth

Minerva and Charles at The Prairie School in Wind Point in 2005. The occasion was the dedication of the addition to the Johnson Athletic Center, designed by Charles with Floyd Hamblen. Charles designed the entire campus, except for the building at the bottom of this 2021 aerial photograph, beginning with a semi-circular classroom building in 1965. The semi-circular building, which was finished into a circular one later, is the second building from bottom.

Hundreds of people have gotten to know Minerva as their gracious host at the annual black tie celebrations of Frank Lloyd Wright’s birthday held at Taliesin until just a few years ago.
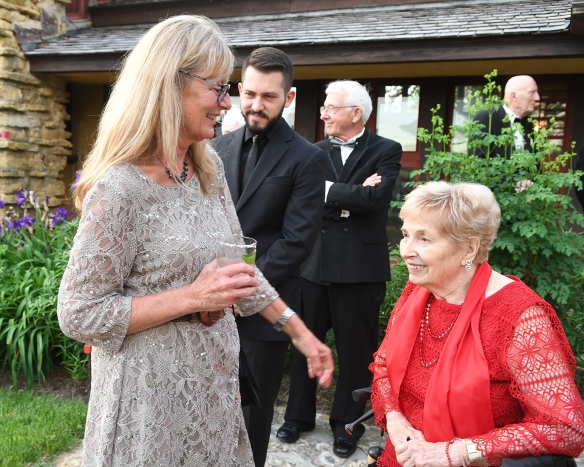 Dixie Legler Guerrero and Minerva at the 2019 birthday celebration.
Dixie Legler Guerrero and Minerva at the 2019 birthday celebration.
A reception at Taliesin – often also featuring numerous gate-crashing mosquitoes – was followed by dinner at Hillside, served by the students, and then by a musical program in the Hillside theater. Dessert was Mr. Wright’s favorite birthday cake, a delicious one from from Mrs Wright’s recipe for a yellow sponge cake, iced with fresh strawberry sauce and cream, covered with a drizzle of dark chocolate and nuts, decorated with edible flowers. A presentation cake, exhibited to the guests, was surrounded by an abundance of fresh flowers.
 The 2017 birthday cake at Hillside.
The 2017 birthday cake at Hillside.
 The 2019 birthday cake at Taliesin.
The 2019 birthday cake at Taliesin.
“John Hill, Cornelia (Brierly) and I all went together after they (the Wrights) died. There wasn’t anybody else to do it. It was quite a job.” I was surprised to hear Minerva then tell me, “I’ve never been a planner. Nor is it my nature to be organized. Cornelia was organized.”
Balderdash, Minerva. You deserve lots of credit for these celebrations, as well as for the invitations to events when students would unveil their box projects in the Hillside drafting room. You have made myriad contributions to life at the two Taliesins, to the Fellowship, to the Wrights’ legacy, and you brought untold numbers of outsiders, like me, into the Taliesin circle. You are richly deserving of your title as a Taliesin “Legacy Fellow.” Thank you for your grace, your hard work, and your friendship!
 Wisconsin Gov. Tony Evers meets Minerva at the UNESCO World Heritage Site plaque unveiling at Taliesin September 15, 2021.
Wisconsin Gov. Tony Evers meets Minerva at the UNESCO World Heritage Site plaque unveiling at Taliesin September 15, 2021.
 Minerva at the 2016 birthday celebration.
Minerva at the 2016 birthday celebration.
 August 29, 2021
August 29, 2021
I asked Minerva to check this profile for accuracy. She asked me why I wanted to “take space to write about a nobody.” I replied that she is far from “a nobody.” Indeed. Renee LaFleur, Minerva’s assistant interjected that her daughter, Olivia, tells everybody, “MY MOM WORKS FOR MINERVA MONTOOTH!” I also asked Keiran Murphy, historian extraordinaire of Taliesin, to weigh in. She wrote me, “I would say that she embodies the best of the social dynamics of the Taliesin Fellowship. She has this skill at remembering the details about everyone and remembering their particulars. In addition, she’s very good at putting people together at a table in order to engender conversations.”
Case closed, Minerva!
 Minerva and Fifi, May 19, 2019
Minerva and Fifi, May 19, 2019
–30–
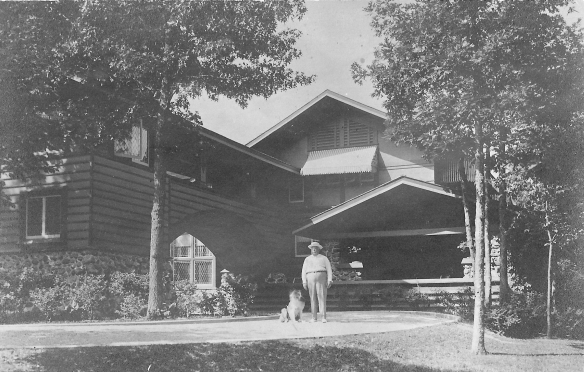 This is the only known photo of Jones at Penwern. He is thought to be about 65 years old when it was taken, around 1923. Courtesy Sue and John Major
This is the only known photo of Jones at Penwern. He is thought to be about 65 years old when it was taken, around 1923. Courtesy Sue and John Major Sue and John Major host a party every July 4.
Sue and John Major host a party every July 4. Burr Robbins, in white suit, often hosted business clients. He and his wife, Peg, became the second stewards of Penwern in 1939. Courtesy Ross Robbins
Burr Robbins, in white suit, often hosted business clients. He and his wife, Peg, became the second stewards of Penwern in 1939. Courtesy Ross Robbins John O’Shea hosted an “Aloha! Party” in 1994 when he sold Penwern to the Majors. Photo courtesy of John O’Shea.
John O’Shea hosted an “Aloha! Party” in 1994 when he sold Penwern to the Majors. Photo courtesy of John O’Shea.
 This is how the foundation of the boathouse looked until 2005. Courtesy Bill Orkild
This is how the foundation of the boathouse looked until 2005. Courtesy Bill Orkild This is the sheet of drawings that Bill Orkild and architects had to work from. © 2022 Frank Lloyd Wright Foundation, Scottsdale, AZ. The Frank Lloyd Wright Foundation Archives (The Museum of Modern Art / Avery Architectural & Fine Arts Library, Columbia University, New York)
This is the sheet of drawings that Bill Orkild and architects had to work from. © 2022 Frank Lloyd Wright Foundation, Scottsdale, AZ. The Frank Lloyd Wright Foundation Archives (The Museum of Modern Art / Avery Architectural & Fine Arts Library, Columbia University, New York)
 © 2022 Frank Lloyd Wright Foundation, Scottsdale, AZ. The Frank Lloyd Wright Foundation Archives (The Museum of Modern Art / Avery Architectural & Fine Arts Library, Columbia University, New York)
© 2022 Frank Lloyd Wright Foundation, Scottsdale, AZ. The Frank Lloyd Wright Foundation Archives (The Museum of Modern Art / Avery Architectural & Fine Arts Library, Columbia University, New York) Members of the caretakers’ family are shown near the greenhouse, in a photo taken ca. 1935. Photo courtesy of Betty Schacht.
Members of the caretakers’ family are shown near the greenhouse, in a photo taken ca. 1935. Photo courtesy of Betty Schacht. Photo courtesy of Bill Orkild
Photo courtesy of Bill Orkild





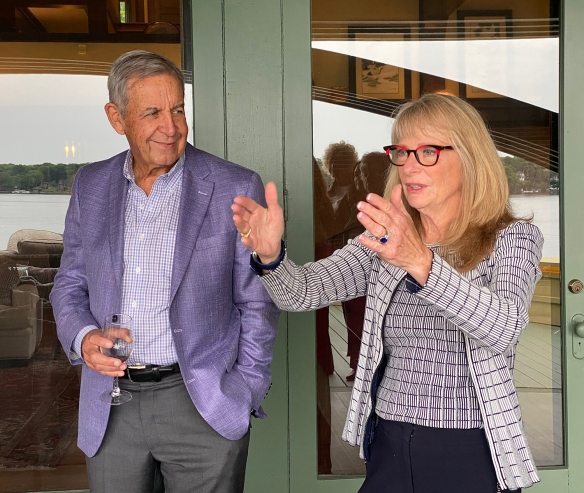
 Kimberly Valentine, Frank Lloyd Wright Foundation, left; Debi and Ted Muntz, Loveness House, Stillwater, Minnesota.
Kimberly Valentine, Frank Lloyd Wright Foundation, left; Debi and Ted Muntz, Loveness House, Stillwater, Minnesota. Barbara Gordon, Executive Director, Frank Lloyd Wright Building Conservancy, left; Paul May and Heidi Ruehle (Ruehle is Executive Director Unity Temple Restoration Foundation); Chuck Henderson, Walker House, Carmel-by-the-Sea, California; Steve and Debra Poe, William E. Martin House, Oak Park.
Barbara Gordon, Executive Director, Frank Lloyd Wright Building Conservancy, left; Paul May and Heidi Ruehle (Ruehle is Executive Director Unity Temple Restoration Foundation); Chuck Henderson, Walker House, Carmel-by-the-Sea, California; Steve and Debra Poe, William E. Martin House, Oak Park. Courtesy Bill Orkild
Courtesy Bill Orkild Courtesy Bill Orkild
Courtesy Bill Orkild












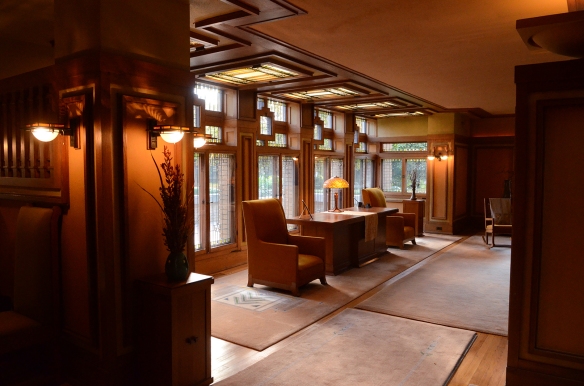





 Visitors to Taliesin framed by the windows of the original drafting studio, 2018.
Visitors to Taliesin framed by the windows of the original drafting studio, 2018.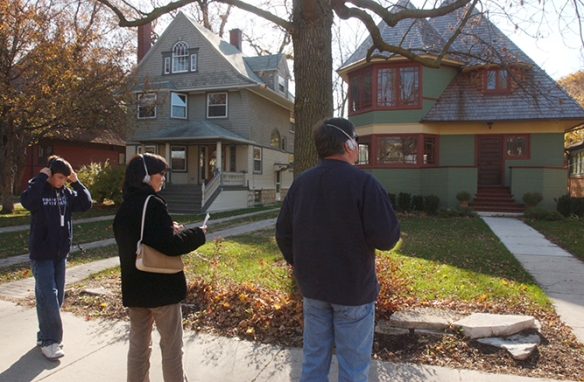 Wright tourists are on a self-guided audio tour in Oak Park in 2005.
Wright tourists are on a self-guided audio tour in Oak Park in 2005. The Hardy House, Racine, in 2013: weather can always be a wrinkle in travel plans.
The Hardy House, Racine, in 2013: weather can always be a wrinkle in travel plans.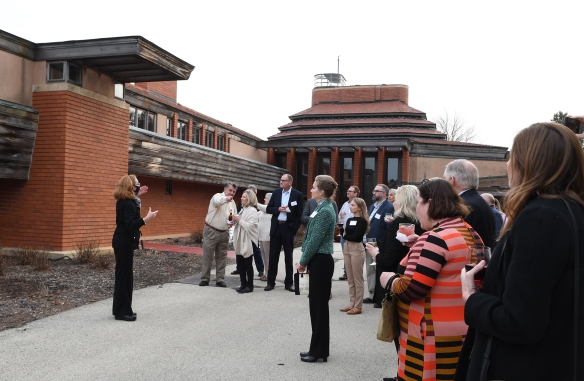

 Anna Kaplan, Graycliff, Derby (Buffalo), N.Y.
Anna Kaplan, Graycliff, Derby (Buffalo), N.Y. Mike Lilek, Frank Lloyd Wright’s Burnham Block, Milwaukee
Mike Lilek, Frank Lloyd Wright’s Burnham Block, Milwaukee Dave Zaleski, Wyoming Valley School Cultural Center; Carrie Rodamaker, Taliesin
Dave Zaleski, Wyoming Valley School Cultural Center; Carrie Rodamaker, Taliesin Gregory Wittkopp from Cranbrook (Smith House), Bloomfield Hills, Michigan
Gregory Wittkopp from Cranbrook (Smith House), Bloomfield Hills, Michigan Karen Ettelson, Glencoe, Illinois Historical Society (Sherman Booth Cottage)
Karen Ettelson, Glencoe, Illinois Historical Society (Sherman Booth Cottage) Ahnquajj Kahmanne, Frank Lloyd Wright Trust (Chicago, Oak Park)
Ahnquajj Kahmanne, Frank Lloyd Wright Trust (Chicago, Oak Park) Libby Jordan, Rosenbaum House, Florence, Alabama
Libby Jordan, Rosenbaum House, Florence, Alabama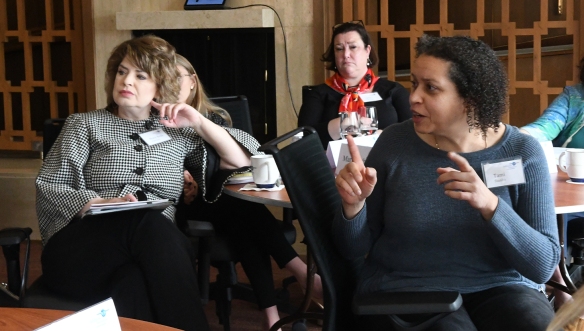 Mary Beth Peterson, Laurent House, Rockford, left; Libby Garrison, Marin County Civic Center; and Tami Stanko, Affleck House, Bloomfield Hills, Michigan
Mary Beth Peterson, Laurent House, Rockford, left; Libby Garrison, Marin County Civic Center; and Tami Stanko, Affleck House, Bloomfield Hills, Michigan Kathryn Hund, Cedar Rock State Park, Lowell and Agnes Walter Estate, Quasqueton, Iowa, left; Peggy Bang, Wright on the Park, Mason City, Iowa; and Heidi Ruehle, Unity Temple Restoration Foundation, Oak Park
Kathryn Hund, Cedar Rock State Park, Lowell and Agnes Walter Estate, Quasqueton, Iowa, left; Peggy Bang, Wright on the Park, Mason City, Iowa; and Heidi Ruehle, Unity Temple Restoration Foundation, Oak Park Tiffany Wade, Price Tower, Bartlesville, Oklahoma
Tiffany Wade, Price Tower, Bartlesville, Oklahoma Vivien Lasken from Fabyan Villa, Geneva, Illinois, left; Tiffany Wade, Price Tower; Kathryn Hund, Cedar Rock State Park, Lowell and Agnes Walter Estate, Quasqueton and, foreground, Ahnquajj Kahmanne, Frank Lloyd Wright Trust
Vivien Lasken from Fabyan Villa, Geneva, Illinois, left; Tiffany Wade, Price Tower; Kathryn Hund, Cedar Rock State Park, Lowell and Agnes Walter Estate, Quasqueton and, foreground, Ahnquajj Kahmanne, Frank Lloyd Wright Trust Stuart Graff, President and CEO, Frank Lloyd Wright Foundation
Stuart Graff, President and CEO, Frank Lloyd Wright Foundation Zaleski, left; Rodamaker; Graff; Don Dekker, Meyer May House, Grand Rapids, Michigan; and Marta Wojcik, Westcott House, Springfield, Ohio
Zaleski, left; Rodamaker; Graff; Don Dekker, Meyer May House, Grand Rapids, Michigan; and Marta Wojcik, Westcott House, Springfield, Ohio

 Bob Bohlmann, Bradley House, Kankakee, Illinois, left; Justin Gunther, Fallingwater; Barbara Gordon, Executive Director, Frank Lloyd Wright Building Conservancy; and March Schweitzer, Unitarian Meeting House, Madison
Bob Bohlmann, Bradley House, Kankakee, Illinois, left; Justin Gunther, Fallingwater; Barbara Gordon, Executive Director, Frank Lloyd Wright Building Conservancy; and March Schweitzer, Unitarian Meeting House, Madison
 Volunteer docent James Wardrip, center, tells visitors about Jacobs 1 in Madison.
Volunteer docent James Wardrip, center, tells visitors about Jacobs 1 in Madison. O’Malley, left, Henning, and Scott June 28, 2019, at Taliesin for a meeting of the Taliesin Fellows.
O’Malley, left, Henning, and Scott June 28, 2019, at Taliesin for a meeting of the Taliesin Fellows.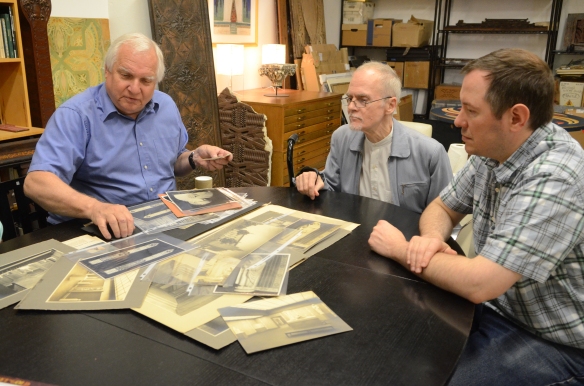 O’Malley, Tim Samuelson, left, then the City of Chicago Cultural Historian, and David Jameson meet in Samuelson’s archives near OA+D’s, in June 2018 to plan an exhibit about Alfonse Iannelli at the Racine, Wisconsin, Heritage Museum.
O’Malley, Tim Samuelson, left, then the City of Chicago Cultural Historian, and David Jameson meet in Samuelson’s archives near OA+D’s, in June 2018 to plan an exhibit about Alfonse Iannelli at the Racine, Wisconsin, Heritage Museum.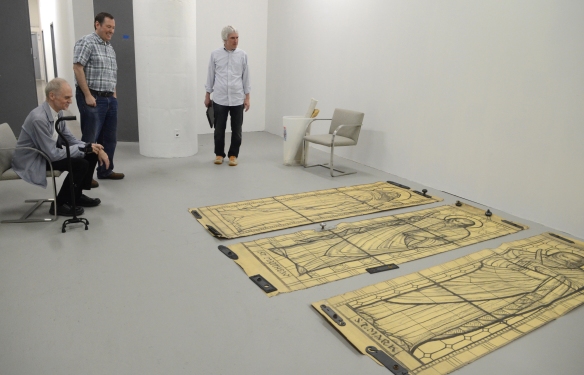 Christopher Paulson, right, Executive Director of the Racine Heritage Museum looks at cartoons of windows Iannelli designed for Francis Barry Byrne’s St. Patrick’s Catholic Church in Racine, which Samuelson was lending to the museum.
Christopher Paulson, right, Executive Director of the Racine Heritage Museum looks at cartoons of windows Iannelli designed for Francis Barry Byrne’s St. Patrick’s Catholic Church in Racine, which Samuelson was lending to the museum.




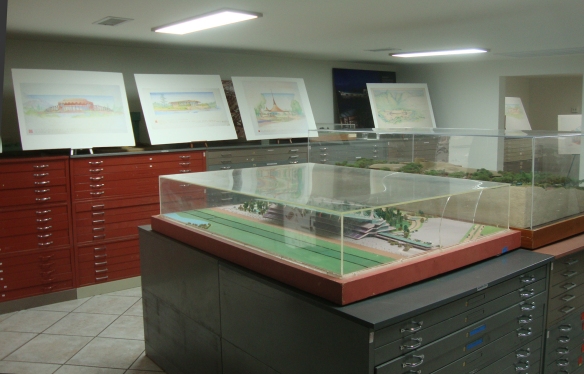



 Minerva Montooth at the 2015 Wright birthday celebration at Taliesin.
Minerva Montooth at the 2015 Wright birthday celebration at Taliesin.
 Minerva and Charles celebrate Mardi Gras on their honeymoon in Mexico. Courtesy of Minerva Montooth
Minerva and Charles celebrate Mardi Gras on their honeymoon in Mexico. Courtesy of Minerva Montooth Easter at Taliesin West, 1947. Photographer unknown. Courtesy of The Frank Lloyd Wright Foundation Archives (The Museum of Modern Art | Avery Architectural & Fine Arts Library, Columbia University, New York). All rights reserved.
Easter at Taliesin West, 1947. Photographer unknown. Courtesy of The Frank Lloyd Wright Foundation Archives (The Museum of Modern Art | Avery Architectural & Fine Arts Library, Columbia University, New York). All rights reserved. Minerva and Charles strolling in Phoenix during State Fair time, shortly after their honeymoon. Courtesy of Minerva Montooth
Minerva and Charles strolling in Phoenix during State Fair time, shortly after their honeymoon. Courtesy of Minerva Montooth Easter at Taliesin West, 1947. Photo by Lois Davidson. Courtesy of The Frank Lloyd Wright Foundation Archives (The Museum of Modern Art | Avery Architectural & Fine Arts Library, Columbia University, New York). All rights reserved.
Easter at Taliesin West, 1947. Photo by Lois Davidson. Courtesy of The Frank Lloyd Wright Foundation Archives (The Museum of Modern Art | Avery Architectural & Fine Arts Library, Columbia University, New York). All rights reserved. The Montooths at a party hosted by Mrs. Price at the Price House. Courtesy of Minerva Montooth
The Montooths at a party hosted by Mrs. Price at the Price House. Courtesy of Minerva Montooth The Montooths in the desert tent Charles preferred to an apartment. Courtesy of Minerva Montooth: “Taken in 1962 at Taliesin West by Dorothy Liebes, a famous fabric artist visiting Mrs. Wright.”
The Montooths in the desert tent Charles preferred to an apartment. Courtesy of Minerva Montooth: “Taken in 1962 at Taliesin West by Dorothy Liebes, a famous fabric artist visiting Mrs. Wright.” Minerva and Mrs. Wright in an undated photograph. Courtesy of Minerva Montooth
Minerva and Mrs. Wright in an undated photograph. Courtesy of Minerva Montooth Rome, 1972…Bruce Brooks Pfeiffer is seated left foreground; Mrs. Wright left rear, David Dodge, Minerva, and Joseph “Dr. Joe” Rorke. Courtesy of Minerva Montooth.
Rome, 1972…Bruce Brooks Pfeiffer is seated left foreground; Mrs. Wright left rear, David Dodge, Minerva, and Joseph “Dr. Joe” Rorke. Courtesy of Minerva Montooth. Mrs. Wright at Taliesin in an undated photograph. Courtesy of The Frank Lloyd Wright Foundation Archives (The Museum of Modern Art | Avery Architectural & Fine Arts Library, Columbia University, New York). All rights reserved.
Mrs. Wright at Taliesin in an undated photograph. Courtesy of The Frank Lloyd Wright Foundation Archives (The Museum of Modern Art | Avery Architectural & Fine Arts Library, Columbia University, New York). All rights reserved. John Hey took this photograph of the Montooths in 1972 at Taliesin West. Courtesy of Minerva Montooth
John Hey took this photograph of the Montooths in 1972 at Taliesin West. Courtesy of Minerva Montooth

 Dixie Legler Guerrero and Minerva at the 2019 birthday celebration.
Dixie Legler Guerrero and Minerva at the 2019 birthday celebration. The 2017 birthday cake at Hillside.
The 2017 birthday cake at Hillside. The 2019 birthday cake at Taliesin.
The 2019 birthday cake at Taliesin. Wisconsin Gov. Tony Evers meets Minerva at the UNESCO World Heritage Site plaque unveiling at Taliesin September 15, 2021.
Wisconsin Gov. Tony Evers meets Minerva at the UNESCO World Heritage Site plaque unveiling at Taliesin September 15, 2021. Minerva at the 2016 birthday celebration.
Minerva at the 2016 birthday celebration. August 29, 2021
August 29, 2021 Minerva and Fifi, May 19, 2019
Minerva and Fifi, May 19, 2019







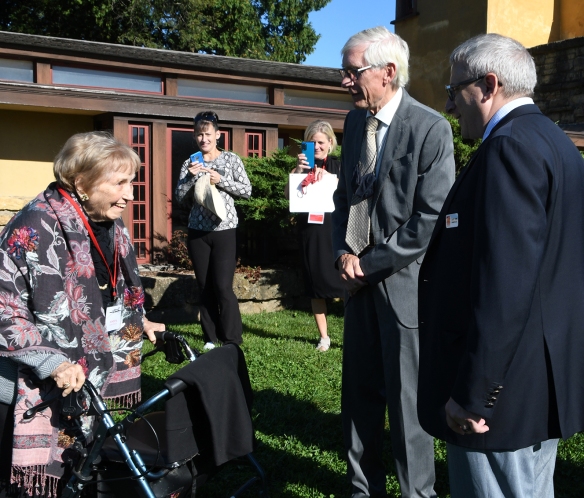




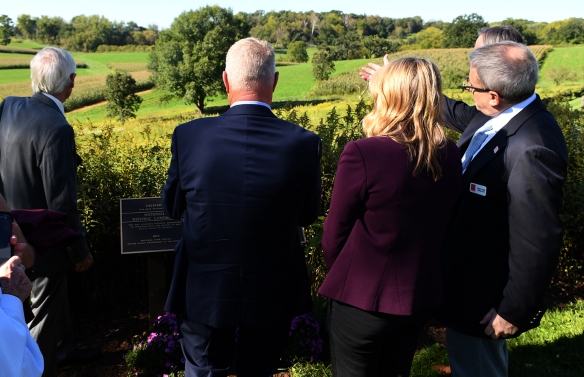







 The Mitchell House in 1895, from the Racine Headlight, a railroad publication. Courtesy Racine Public Library. Note the second and third floor porch railings in this photograph and the 1908 one.
The Mitchell House in 1895, from the Racine Headlight, a railroad publication. Courtesy Racine Public Library. Note the second and third floor porch railings in this photograph and the 1908 one.

 Courtesy of, and copyright by, Organic Architecture + Design (2021). All rights reserved.
Courtesy of, and copyright by, Organic Architecture + Design (2021). All rights reserved.
 Corwin’s 1899 proposal to remodel the Miles House. Copied by the author at the McCormick Library of Special Collections at Northwestern University.
Corwin’s 1899 proposal to remodel the Miles House. Copied by the author at the McCormick Library of Special Collections at Northwestern University.


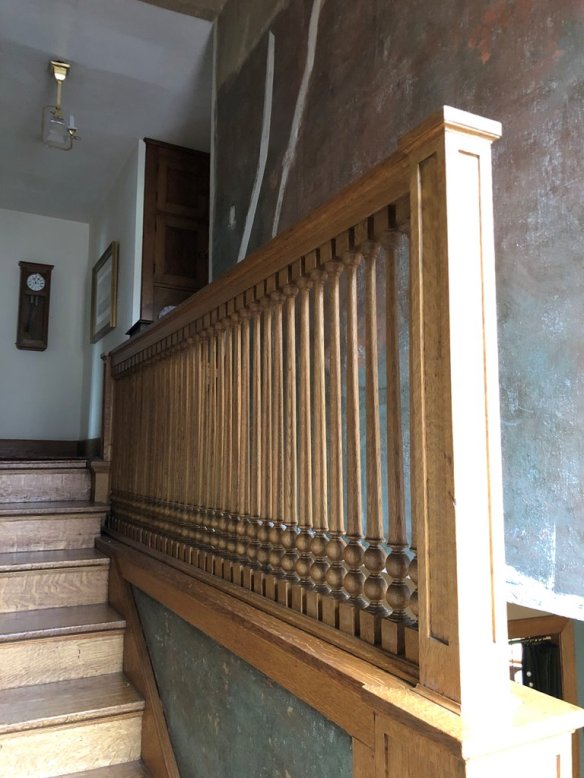 The stairs in the Goodrich House, courtesy of John Eifler
The stairs in the Goodrich House, courtesy of John Eifler

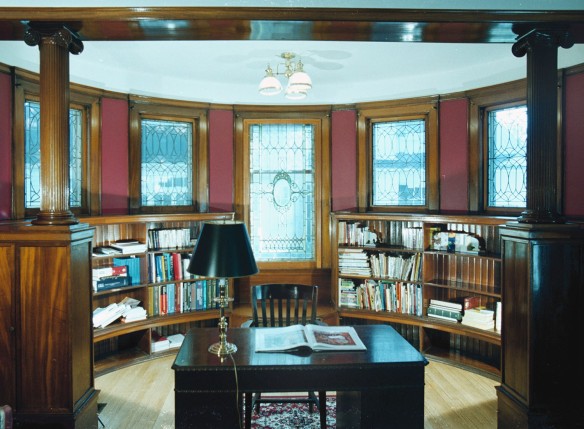


 Tim Samuelson, left, David Jameson, and Eric O’Malley in 2018.
Tim Samuelson, left, David Jameson, and Eric O’Malley in 2018.








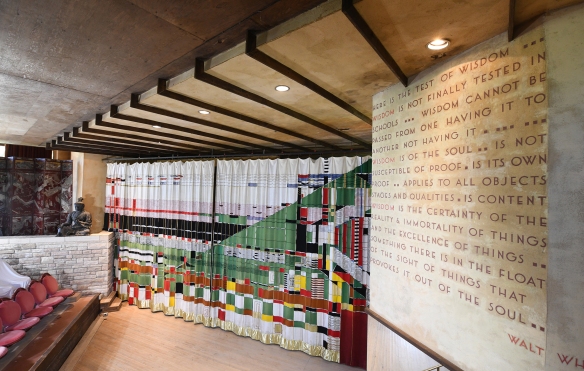




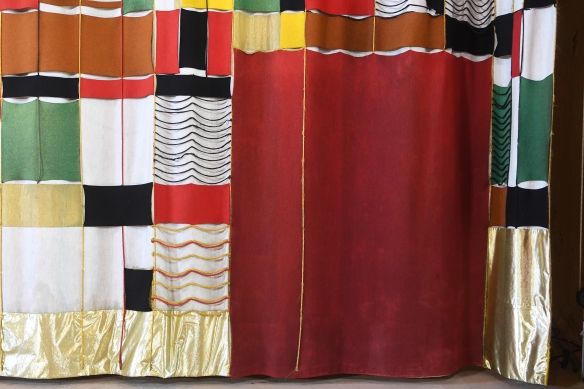




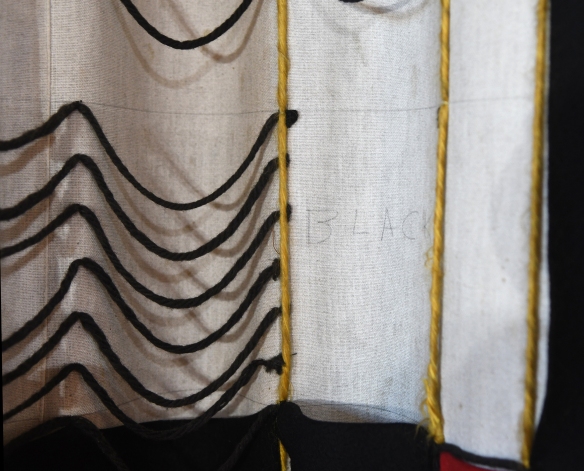









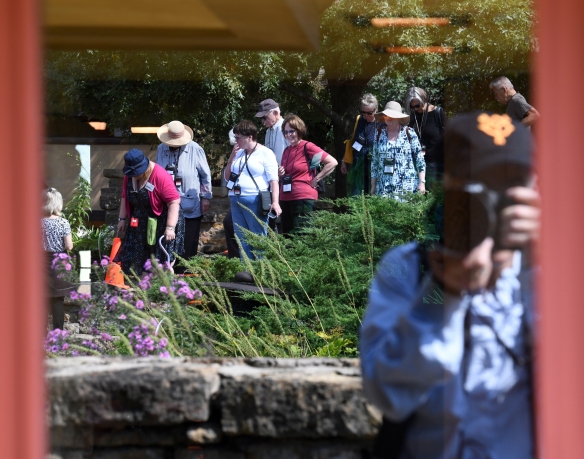






















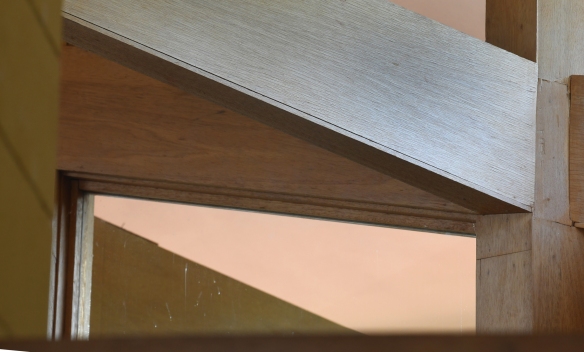

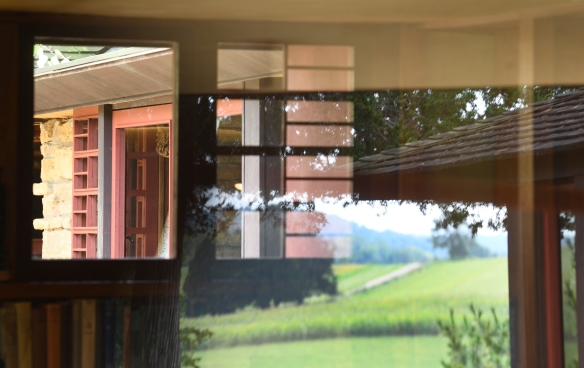

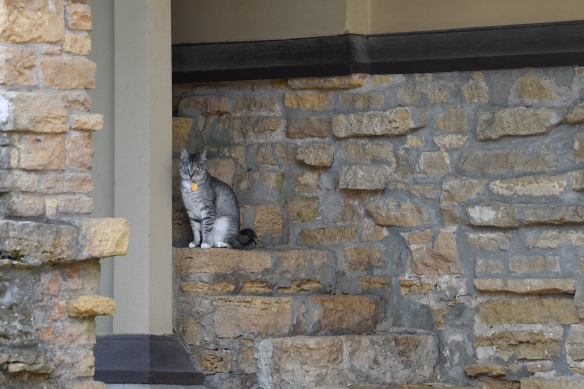








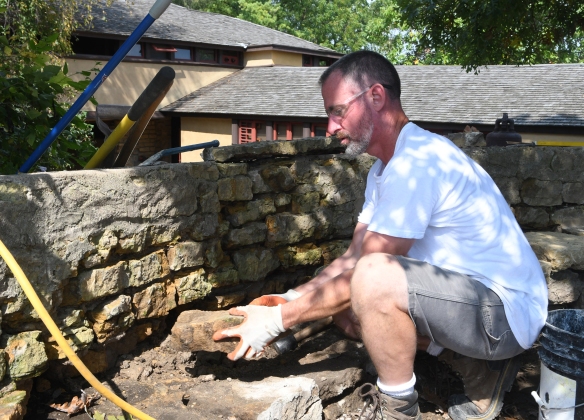

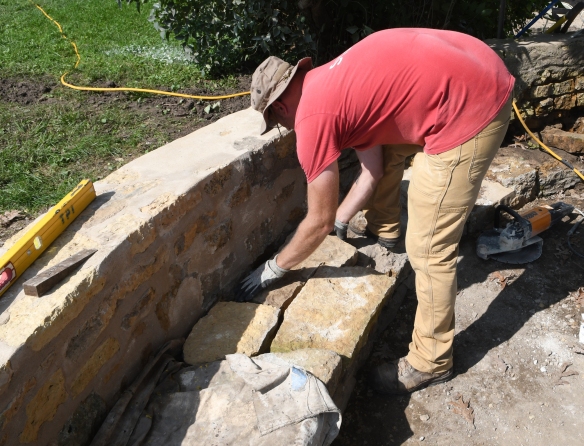






 The birthday cake is presented.
The birthday cake is presented. Minerva Montooth greets guests at her home…Taliesin.
Minerva Montooth greets guests at her home…Taliesin. Stuart Graff, president and CEO of the Frank Lloyd Wright Foundation, describes his concrete (really!) bowtie to guests.
Stuart Graff, president and CEO of the Frank Lloyd Wright Foundation, describes his concrete (really!) bowtie to guests. Jack Holzhueter, left, Mike Lilek (Frank Lloyd Wright’s Burnham Block, Inc.,) and Steve Sikora (Malcolm Willey House)
Jack Holzhueter, left, Mike Lilek (Frank Lloyd Wright’s Burnham Block, Inc.,) and Steve Sikora (Malcolm Willey House)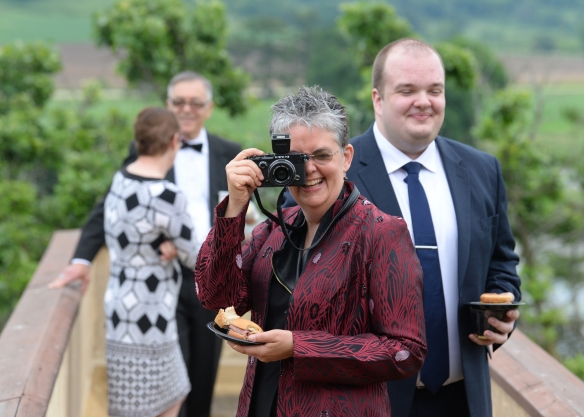 The tables are turned on the photographer.
The tables are turned on the photographer.

