© Mark Hertzberg except photos © by Bill Orkild, as noted
I was not sure how to title this article. Should I be straightforward and headline it something like “Penwern Gate Lodge Lamps Refurbished?” Nah. Too boring. I figured a better hook was to quote Bill Orkild, the on-site artistic craftsman who works miracles when it comes to restoring and rehabilitating Penwern, Frank Lloyd Wright’s Fred B. Jones estate on Delavan Lake, Wisconsin.* Orkild had contacted me a few months ago and told me that the 50+ pound lamps above the Gate Lodge gates were being refinished and would be their original brass again. They aren’t brass? Orkild was kind enough to not add “Uh, duh!” when he said, “The photo on the spine of your book about Penwern has a photo of them that shows they have been black for years.” I checked. Indeed they were. “Nothing is ever easy at Penwern” is what Orkild told me when unexpected glitches came up May 3 when the lamps were being mounted back in place.

The next two photos are Orkild’s. The text is his telling the tale of the restoration:

“In my mind the project began many years ago. When changing a burned-out light bulb I noticed a metallic color under the flaking black paint. I wondered what was hidden behind that paint and would I ever have the opportunity to find out?
“Fast forward 20 + years to the building of the greenhouse (a project completed in 2020, rebuilding the Gate Lodge greenhouse which had been torn down in the 1970s). Three years ago, when building the greenhouse new conduit was run under the driveway to the light posts. This enabled the lights to be integrated into the greenhouse electrical system. Previously, the wire came from above, creating an unsightly dangling wire situation in and out of the light fixtures. John Major had the foresight to install new wire underground and Susan Major had the passion to make sure it happened.
“I was excited to explore what the fixtures looked like originally. As the paint was removed the extent and detail of the metal work was revealed. I knew we had something special!

March 31: Jim Smith of Adams Electric, left, rewired the lamps for LED bulbs in the Penwern stable. Orkild is at right:


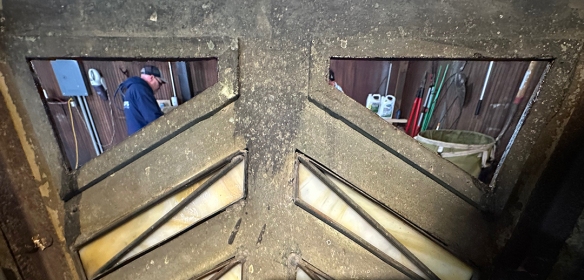
“The light fixtures were mounted to the posts with hot rivets. Over the years a thick layer of rust obscured the rivet locations. It was trial and error finding and drilling out the rivets to release the fixtures from the posts. After three separate visits, on cold winter days, Bob from RC Portable welding was able to get the fixtures off the posts.

“The removal of the paint from the bronze surface was also challenging. The bronze portion of the fixtures were cast in sand leaving an uneven textured surface. Removing the paint from all of the crevasses was extremely labor intensive.
“At over 50 lbs. each, transporting the fixtures from artisan to artesian and back to the job site was a physical workout. Also, understanding the value of the light fixtures and knowing they were in jeopardy the moment they were removed from the posts added a slight mental stress. The urgency to get the fixtures back in place was real!
 Dylan, left, and Bob Swatek of RC Welding Fabrication company, mount the lamps May 3.
Dylan, left, and Bob Swatek of RC Welding Fabrication company, mount the lamps May 3.
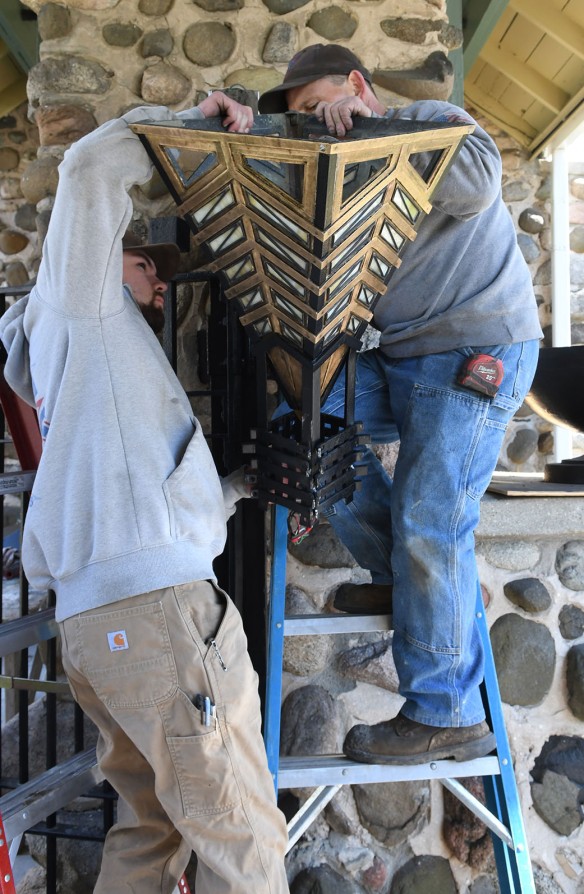
Bob had to grind some of the metal down more. This was when Orkild told me “Nothing is ever easy at Penwern!”
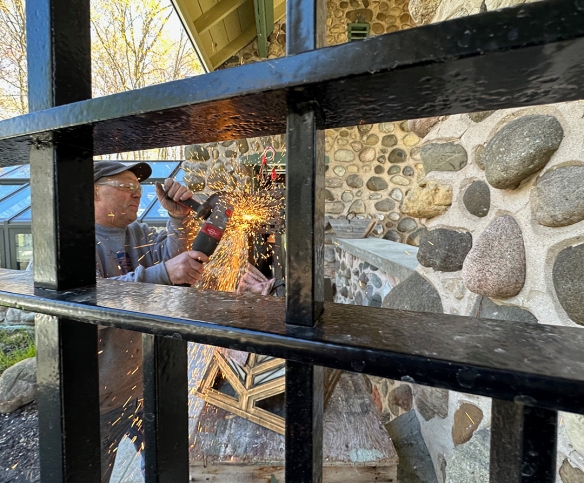
“When I first saw the fixtures re-mounted on the posts I had a sense of relief. The fixtures were safe and no longer my liability. When I first saw the fixtures lit, I wondered how many people passed through these gates never noticing the spray-painted version of these lights. Who sprayed painted the fixtures, when and why? How many people missed the full beauty of these magnificent objects. It doesn’t matter now, the light fixtures are back for generations to enjoy!”



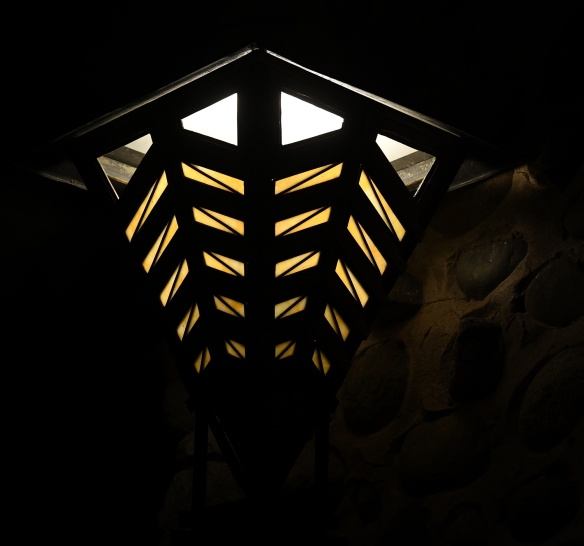
I have long wondered what it was like for visitors to Penwern in the two years between the main house being finished (1901) and construction of the Gate Lodge two years later. But now we have a good sense again of what that wonderful entrance to the estate looked like as Jones and his friends swung toward the lake from South Shore Drive.
The late Robert Leary (who worked tirelessly at Hollyhock House and the Ennis House in Los Angeles) told a friend that the Gate Lodge was his favorite of Wright’s smaller house. We can see why, thanks to Orkild’s work and Sue and John Major’s stewardship of Penwern.
*My thanks to Robert Hartmann for his description of Bill Orkild. Gilbertson’s Stained Glass was also one of the contractors.
Please scroll down to read previous postings on this blog or website. You can use the search feature to find earlier stories about Penwern and its rehabilitation.

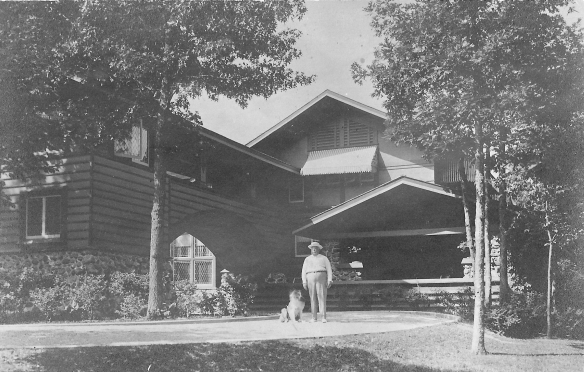 This is the only known photo of Jones at Penwern. He is thought to be about 65 years old when it was taken, around 1923. Courtesy Sue and John Major
This is the only known photo of Jones at Penwern. He is thought to be about 65 years old when it was taken, around 1923. Courtesy Sue and John Major Sue and John Major host a party every July 4.
Sue and John Major host a party every July 4. Burr Robbins, in white suit, often hosted business clients. He and his wife, Peg, became the second stewards of Penwern in 1939. Courtesy Ross Robbins
Burr Robbins, in white suit, often hosted business clients. He and his wife, Peg, became the second stewards of Penwern in 1939. Courtesy Ross Robbins John O’Shea hosted an “Aloha! Party” in 1994 when he sold Penwern to the Majors. Photo courtesy of John O’Shea.
John O’Shea hosted an “Aloha! Party” in 1994 when he sold Penwern to the Majors. Photo courtesy of John O’Shea.
 This is how the foundation of the boathouse looked until 2005. Courtesy Bill Orkild
This is how the foundation of the boathouse looked until 2005. Courtesy Bill Orkild This is the sheet of drawings that Bill Orkild and architects had to work from. © 2022 Frank Lloyd Wright Foundation, Scottsdale, AZ. The Frank Lloyd Wright Foundation Archives (The Museum of Modern Art / Avery Architectural & Fine Arts Library, Columbia University, New York)
This is the sheet of drawings that Bill Orkild and architects had to work from. © 2022 Frank Lloyd Wright Foundation, Scottsdale, AZ. The Frank Lloyd Wright Foundation Archives (The Museum of Modern Art / Avery Architectural & Fine Arts Library, Columbia University, New York)
 © 2022 Frank Lloyd Wright Foundation, Scottsdale, AZ. The Frank Lloyd Wright Foundation Archives (The Museum of Modern Art / Avery Architectural & Fine Arts Library, Columbia University, New York)
© 2022 Frank Lloyd Wright Foundation, Scottsdale, AZ. The Frank Lloyd Wright Foundation Archives (The Museum of Modern Art / Avery Architectural & Fine Arts Library, Columbia University, New York) Members of the caretakers’ family are shown near the greenhouse, in a photo taken ca. 1935. Photo courtesy of Betty Schacht.
Members of the caretakers’ family are shown near the greenhouse, in a photo taken ca. 1935. Photo courtesy of Betty Schacht. Photo courtesy of Bill Orkild
Photo courtesy of Bill Orkild





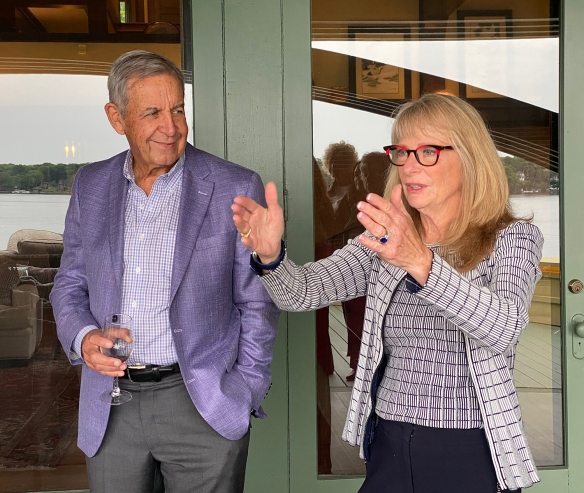
 Kimberly Valentine, Frank Lloyd Wright Foundation, left; Debi and Ted Muntz, Loveness House, Stillwater, Minnesota.
Kimberly Valentine, Frank Lloyd Wright Foundation, left; Debi and Ted Muntz, Loveness House, Stillwater, Minnesota. Barbara Gordon, Executive Director, Frank Lloyd Wright Building Conservancy, left; Paul May and Heidi Ruehle (Ruehle is Executive Director Unity Temple Restoration Foundation); Chuck Henderson, Walker House, Carmel-by-the-Sea, California; Steve and Debra Poe, William E. Martin House, Oak Park.
Barbara Gordon, Executive Director, Frank Lloyd Wright Building Conservancy, left; Paul May and Heidi Ruehle (Ruehle is Executive Director Unity Temple Restoration Foundation); Chuck Henderson, Walker House, Carmel-by-the-Sea, California; Steve and Debra Poe, William E. Martin House, Oak Park. Courtesy Bill Orkild
Courtesy Bill Orkild Courtesy Bill Orkild
Courtesy Bill Orkild





 The caretakers’ family near the second greenhouse, ca. 1935, courtesy Betty Schacht
The caretakers’ family near the second greenhouse, ca. 1935, courtesy Betty Schacht John Hime Collection – date unknown
John Hime Collection – date unknown Mark Hertzberg – 2014
Mark Hertzberg – 2014 Emily Smith – April 2020
Emily Smith – April 2020 Bill Orkild
Bill Orkild Bill Orkild
Bill Orkild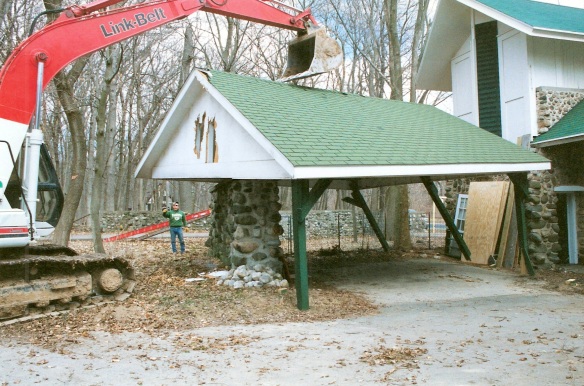 Bill Orkild
Bill Orkild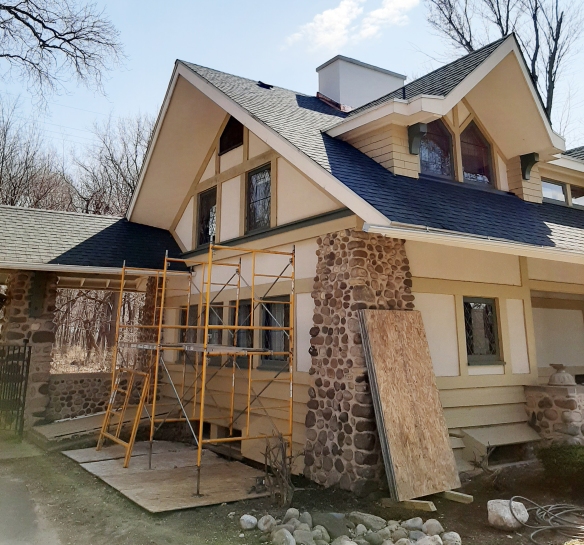 Bill Orkild – April 2020
Bill Orkild – April 2020
 Mark Hertzberg – 2013
Mark Hertzberg – 2013

 Hartmann, left, and Orkild look at Wright drawings – Mark Hertzberg -2017
Hartmann, left, and Orkild look at Wright drawings – Mark Hertzberg -2017 Mark Hertzberg – April 2020
Mark Hertzberg – April 2020 Mark Hertzberg – April 2020
Mark Hertzberg – April 2020 Emily Smith – April 2020
Emily Smith – April 2020 Mark Hertzberg – April 2020
Mark Hertzberg – April 2020 Travis Orient places sklylight panels. Mark Hertzberg – April 2020
Travis Orient places sklylight panels. Mark Hertzberg – April 2020 Mark Hertzberg – April 2020
Mark Hertzberg – April 2020 Mark Hertzberg – April 2020
Mark Hertzberg – April 2020 Paul Kenyon seals the panels. Mark Hertzberg – April 2020
Paul Kenyon seals the panels. Mark Hertzberg – April 2020 Mark Hertzberg – April 2020
Mark Hertzberg – April 2020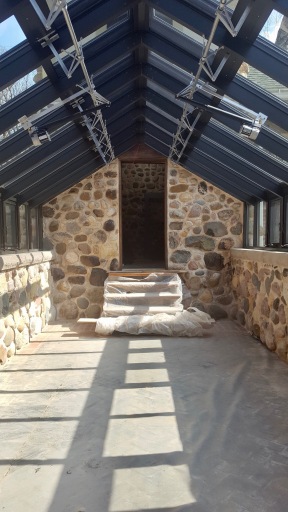
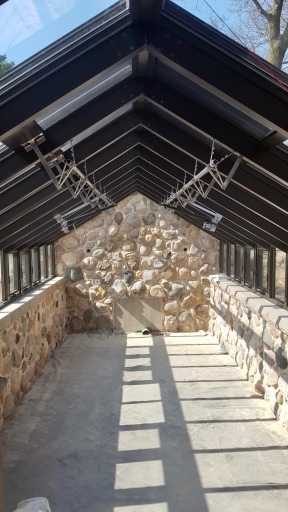
 Paul Kenyon, left, Jason Janke, and Travis Orient built the greenhouse. Emily Smith – 2020
Paul Kenyon, left, Jason Janke, and Travis Orient built the greenhouse. Emily Smith – 2020 Bill Orkild – 2020
Bill Orkild – 2020



 The greenhouse is shown at left, between the gate lodge water tower and the semi-circular boulder wall. Photo courtesy of John Hime. The two historic photos below are thought to have been taken in 1935, two years after Jones died, while the estate was still in probate. They are courtesy of Betty Schacht, whose grandparents were the caretakers of Penwern at the time.
The greenhouse is shown at left, between the gate lodge water tower and the semi-circular boulder wall. Photo courtesy of John Hime. The two historic photos below are thought to have been taken in 1935, two years after Jones died, while the estate was still in probate. They are courtesy of Betty Schacht, whose grandparents were the caretakers of Penwern at the time.

 The greenhouse had deteriorated significantly by the 1970 when it was replaced by a carport. The Majors had the carport removed after acquiring the gate lodge in 2001 (they had bought the rest of the estate in 1994). Photo courtesy of Bill Orkild.
The greenhouse had deteriorated significantly by the 1970 when it was replaced by a carport. The Majors had the carport removed after acquiring the gate lodge in 2001 (they had bought the rest of the estate in 1994). Photo courtesy of Bill Orkild.


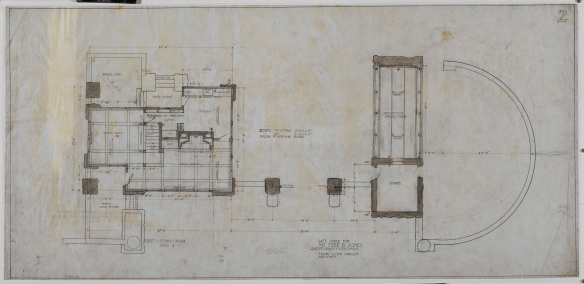
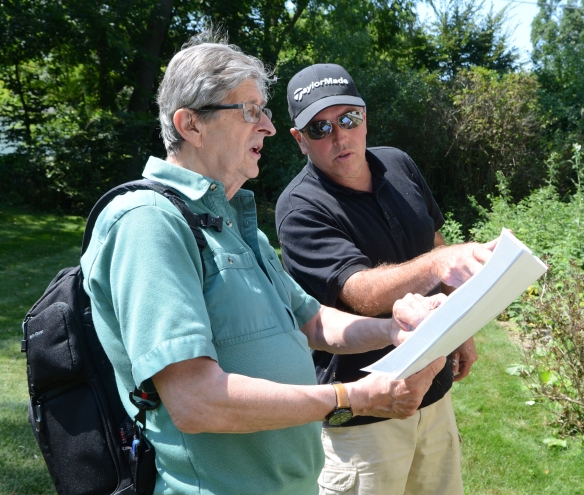 Hartmann, left, and Orkild compare Wright’s drawings to buildings at Penwern.
Hartmann, left, and Orkild compare Wright’s drawings to buildings at Penwern.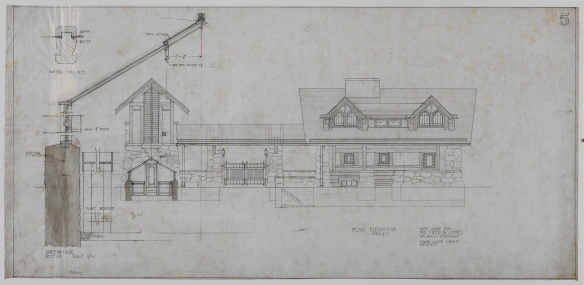


 The remaining original boulders (sometimes referred to as “bowlders” on Wright’s drawings, were marked and will be replaced whenever possible along the new wall structure.
The remaining original boulders (sometimes referred to as “bowlders” on Wright’s drawings, were marked and will be replaced whenever possible along the new wall structure.
 Courtesy of John Hime
Courtesy of John Hime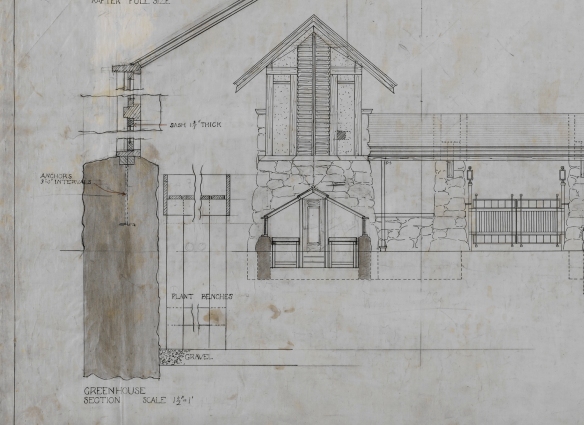


 The unidentified people in the historic photos are presumably relatives and family friends of Schacht’s grandparents. Jones is not in any of the photos.
The unidentified people in the historic photos are presumably relatives and family friends of Schacht’s grandparents. Jones is not in any of the photos.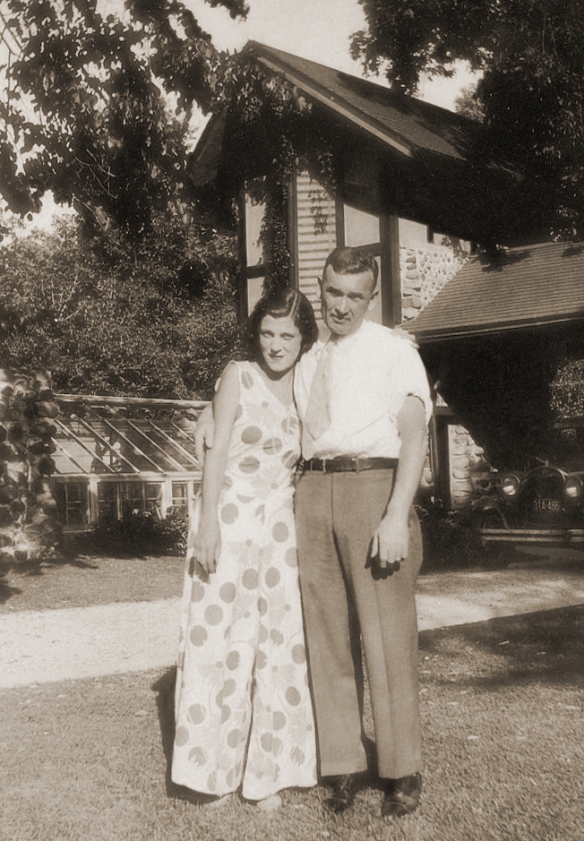

 Some of the upper windows have been opened, as seen in this photo.
Some of the upper windows have been opened, as seen in this photo. The carport is removed after the Majors acquired the gate lodge in 2000. Photo courtesy of Bill Orkild.
The carport is removed after the Majors acquired the gate lodge in 2000. Photo courtesy of Bill Orkild.






