© Photos and text Mark Hertzberg (2021) unless otherwise noted
 The Mitchell House in 1895, from the Racine Headlight, a railroad publication. Courtesy Racine Public Library. Note the second and third floor porch railings in this photograph and the 1908 one.
The Mitchell House in 1895, from the Racine Headlight, a railroad publication. Courtesy Racine Public Library. Note the second and third floor porch railings in this photograph and the 1908 one.
Perhaps no house linked to Frank Lloyd Wright has generated as much give-and-take about its provenance as the Henry G. and Lily Mitchell House at 905 Main Street in Racine, Wisconsin. Note that I wrote “linked to” and not “designed by.”


Paul Hendrickson devotes four pages to the Mitchell House in Plagued by Fire (New York: Alfred A. Knopf, 2019, pp. 75-78) in the context of his writing about Corwin and Wright’s close friendship and professional association:
“This is the greatest house Cecil Corwin will ever design…”
“Call it the Last Fine Building Moment of Cecil S. Corwin.”
There is no documentation of Wright’s involvement – if any – in the design of the stately house, but there is much thought that Corwin likely designed the house in collaboration with Wright. A definitive answer to “Who Did What?” remains the proverbial “million dollar question” even after 20 years of sometimes contentious discussion. The lack of documentation means that the Frank Lloyd Wright Foundation is unable to ascribe any of its design to Wright.
John Eifler, a well-known Wright restoration architect who grew up in Racine and practices in Chicago, in 2001 was one of the first to suggest Wright’s influence on the design. He told me in an interview in 2003 that “It was Corwin and Wright who did that job together. I imagine that it was Corwin who was responsible for presenting the thing to his client because he probably got the job through his Dad.” (The Mitchells were members of the First Presbyterian Church in Racine. Corwin’s father, the Rev. Eli Corwin, was the pastor of the church from 1880 -1888). “This collaborative thing that happens between architects happens a lot. It’s a collaboration, I think between two people, two young architects.”
His conclusions were bolstered this summer with the discovery of a 1908 photograph of the house. The photograph is in a photo album that also included 1908 photos of Wright’s nearby Hardy House [scroll down at the end of this article to see a post with those photos]. The album pages were acquired for the Organic Architecture + Design archives to ensure their preservation and accessibility for research. I will give more history about the sometimes contentious history of the house before I get to Eifler’s reaction to the 1908 photograph .
 Courtesy of, and copyright by, Organic Architecture + Design (2021). All rights reserved.
Courtesy of, and copyright by, Organic Architecture + Design (2021). All rights reserved.
In terms of official records, the house was designed by Cecil Corwin in 1894. It was so stated in the April 15 Chicago Inter Ocean newspaper and in the March issue of the Journal of the Inland Architect. This was the year after Wright left Adler & Sullivan, so he no longer had any reason to hide his work. In fact, his Bagley House is listed in his name a few lines below the Mitchell House listing in the Inland Architect.

In addition, Corwin’s proposal to remodel Herbert and Flora Miles’s house in Racine in 1899 shows a mini-Mitchell House grafted onto the existing house (the remodeling commission passed on to Wright in 1901 but was not realized).
 Corwin’s 1899 proposal to remodel the Miles House. Copied by the author at the McCormick Library of Special Collections at Northwestern University.
Corwin’s 1899 proposal to remodel the Miles House. Copied by the author at the McCormick Library of Special Collections at Northwestern University.
The “Who Did What” intensified in 2002 when William Allin Storrer visited the house on July 12. He photographed it extensively and declared it to be by Wright in a story in the Racine Journal Times and in stories that ran in USA Today and on the Associated Press news wire. Storrer was quoted as saying “Maybe it (the design) is only 75 percent Wright’s, but it’s still Wright. If it’s 51 percent, it’s still Wright’s.” He included the house in a subsequent edition of his The Architecture of Frank Lloyd Wright: A Complete Catalogue (Chicago: University of Chicago Press, 2017).



Storrer once speculated that Wright may have designed the house as a gift to Corwin to thank him for letting Wright use his name on his “bootleg houses.” Those were houses that Wright surreptitiously designed while at Adler & Sullivan because his contract forbade him from taking on private commissions.
As the discussion about the provenance of the house intensified, I asked Edgar Tafel about the house on April 7, 2003. Tafel, one of the original Taliesin Fellowship apprentices (1932 – 1941) told me, “On the very first trip to Racine (in 1936 for the SC Johnson Administration Building) we came down Main Street. In all the times I was there, we came down the Main Street, any number of times. He never mentioned anything about any house other than the Hardy House (four blocks south of the Mitchell House).
Fast forward to May and June 2021 after Eric O’Malley [of OA+D] emailed the 1908 photo to Eifler:
“Eric sent the photograph to me as well, and when I saw the railings on the second and third floor, as well as the little bit of ornament adjacent to the dormer I became even more convinced of Wright’s involvement. Most architects of the period would have interrupted the continuous rail with newel posts, or intermediate supports – I believe only FLW would have run the curved rail continuously. I have also attached a stair photo from the Goodrich House in Oak Park (1896), with identically shaped balusters.” (Email to me June 17).
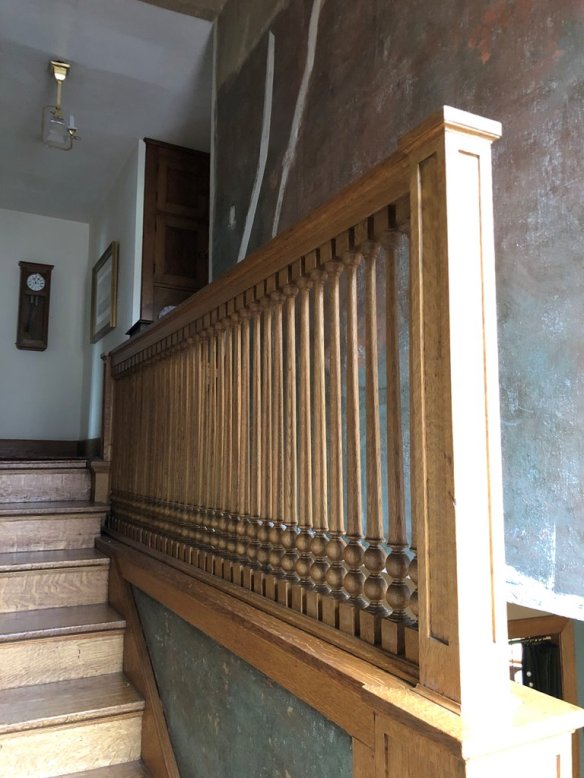 The stairs in the Goodrich House, courtesy of John Eifler
The stairs in the Goodrich House, courtesy of John Eifler
For comparison, my 2002 photo of the stairs in the Mitchell House:

And, in a follow-up email on June 21: (interspersed with more of my 2002 photos of Mitchell and 2019 photo of the Blossom House, left, and McArthur House, and a vintage photo of Blossom and McArthur, courtesy of John Eifler):
“1. the Bagley House in Hinsdale and the McArthur House in Hyde Park both utilize Gambrel Roofs and date from the same period.

2. The Front Porch is similar to that on the Blossom House from one or two years before. The continuous railing on top of the porch matches Blossom, as do the shapes of the “pickets”.
3. The trim on the interior of the Mitchell House has many similarities with Blossom and Charnley – for example, the window and door heads all align with the picture rail, there is no trim where the wall meets the ceiling.
4. The Art Glass in the south facing study of Mitchell is similar to some of the art glass in the living room of the Charnley House and McArthur.
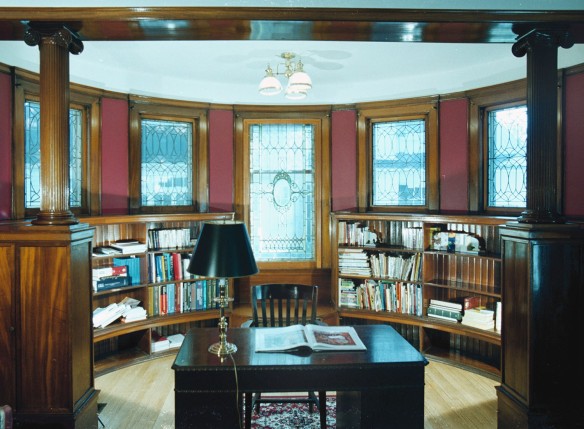

5. The wood used in the study is Santo Dominco Mahogany, a favorite of Wright (and Sullivan) and matches the Charnley Hs. Dining Room.”
Eifler elaborated in a followup email July 7: “It [an old photo of the Blossom House] shows a front porch on the Blossom House that is very similar to Mitchell – most notably it shows a railing on the second floor is continuous, with no intermediate supports, which is very unusual, and a continuous string of “pickets” or balusters, that are uniquely shaped with spheres, matching the 1896 Goodrich House in Oak Park by Wright. Finally, the first floor of the porch is capped by a narrow projecting eave, or cornice (in classical terms) which projects out over the frieze – the proportions of which are unique, I think, to Wright.”

Tim Samuelson, the City of Chicago’s Cultural Historian (and a dear friend of Paul Hendrickson’s…Plagued is dedicated to him), offers his thoughtful perspective, as well.
 Tim Samuelson, left, David Jameson, and Eric O’Malley in 2018.
Tim Samuelson, left, David Jameson, and Eric O’Malley in 2018.
“As we all know from Wright’s autobiographical accounts, Cecil Corwin was a close and valued friend. We also know that they shared room 1501 in Adler & Sullivan’s Schiller Building to conduct their respective architectural practices. The room 1501 was very small – essentially 12′ x 12′. It’s possible that they also occupied the connecting room 1502 which didn’t have corridor access, but even with that, it was pretty close quarters. (1502 could have been an used by the tenant of adjoining room1505 and had nothing to do with Wright and Corwin at all). (Floor plan courtesy of Tim Samuelson)

“The Mitchell House indeed displays many elements characteristic of Wright’s work of the period. But at the same time, there are many aspects that do not.” (I am breaking up Samuelson’s comments with some of my 2001 and 2002 photos of the Mitchell House)







“In my personal opinion, what you see is a matter of personal and professional osmosis between two architects sharing the same space. Would they look over each other’s drafting boards and make comments and suggestions? Sure! Would Wright sometimes help Corwin with difficult design issues? Of course!
“On the basis of Wright’s autobiographical writings, Corwin recognized and admired Wright’s unusual architectural gifts. Sharing the same space and personal camaraderie, Corwin would have learned from Wright and naturally tried to emulate aspects of his work. And for a substantial commission on the main street of Corwin’s home town, he naturally would have welcomed comments and help from an admired colleague literally close at hand to create the best design possible.
“In such a closely shared environment between friends, it’s conversely possible that Corwin might have commented and critiqued Wright’s own work. We’ll never really know, but it’s a reasonable possibility.
“There’s always the temptation to skew perspectives to advocate the presence of a “lost” Wright work. But as a result, Cecil Corwin’s presence as a competent architect and a creative person gets lost. Sadly, it’s the story of his life.”
And, Robert Hartmann, a friend of mine who is an architectural designer and Wright scholar in Racine, weighs in, as well: “The existence of the 1908 photo offers new evidence that the Mitchell house is a unique one-off collaborative effort between Cecil Corwin and Frank Lloyd Wright. A dichotomy design with the more inventive parts of the house (the porch, and first floor interior detailing) either attributed to Wright or Wright’s influence on Corwin. Cecil Corwin never-the-less produced a masterful house that should be celebrated on its own merits and testifies to the close friendship between the two architects.”
Let us turn to Paul Hendrickson again, and we realize that Wright was concurrently designing his masterpiece Winslow House and Corwin was on the verge of moving to New York and to some measure of architectural obscurity.
And so, there we have it. We will likely never know exactly who did what, but let us give Cecil Corwin his due for having designed a notable house, likely with help from his good friend Frank Lloyd Wright.
This collaboration was not only a professional collaboration. It was also arguably the coda of their one-time close relationship (Hendrickson has a rich history of their relationship, elaborating on what Wright wrote in An Autobiography).
The “Who Did What?” debate will continue with some discounting Wright’s possible involvement, absent documentation to the contrary (Tafel’s remarks keep reverberating in my mind), and others agreeing with the perspectives offered above.
Game on!
I appreciate the willingness of the Pettinger family, stewards of the Mitchell House, to allow me time to set up lights and photograph their home in 2001 and 2002.
— 30 —
(Scroll down for earlier posts on this website, including the 1908 Hardy House photographs)

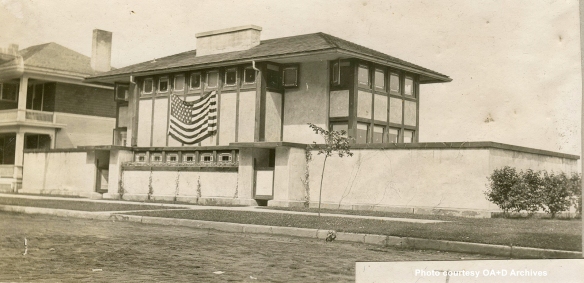 © 2021 The Organic Architecture + Design Archives, Inc.
© 2021 The Organic Architecture + Design Archives, Inc.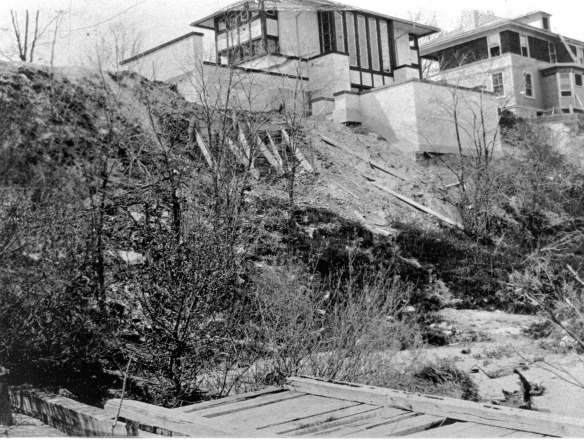
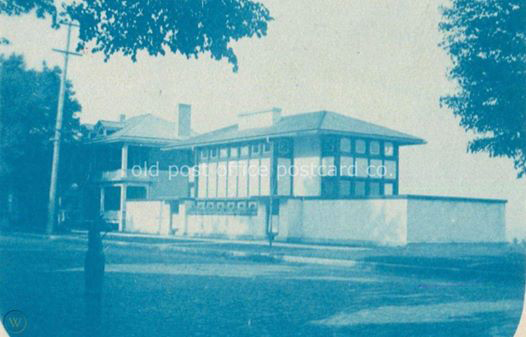
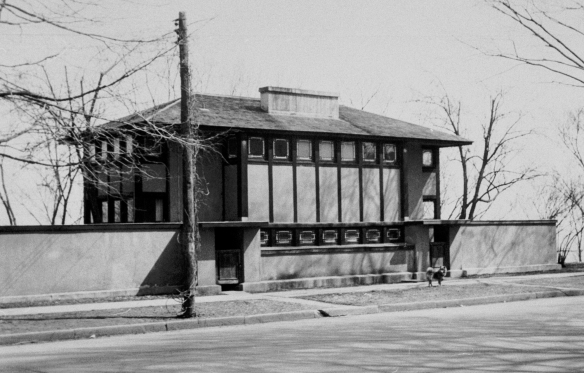
 © 2021 Frank Lloyd Wright Foundation, Scottsdale, AZ. The Frank Lloyd Wright Foundation Archives (The Museum of Modern Art / Avery Architectural & Fine Arts Library, Columbia University, New York)
© 2021 Frank Lloyd Wright Foundation, Scottsdale, AZ. The Frank Lloyd Wright Foundation Archives (The Museum of Modern Art / Avery Architectural & Fine Arts Library, Columbia University, New York)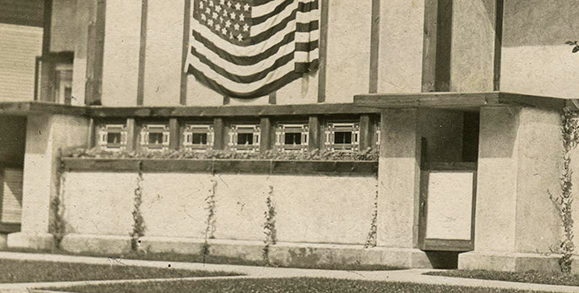 © 2021 The Organic Architecture + Design Archives, Inc.
© 2021 The Organic Architecture + Design Archives, Inc.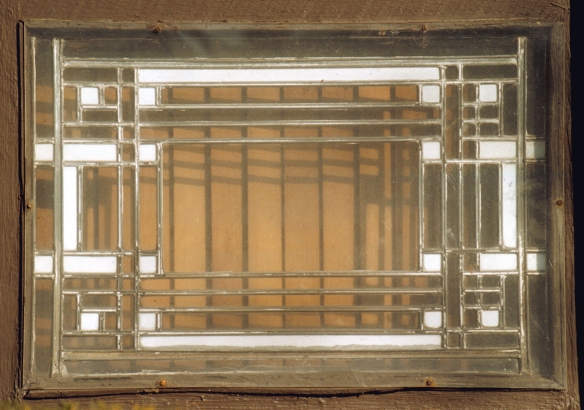
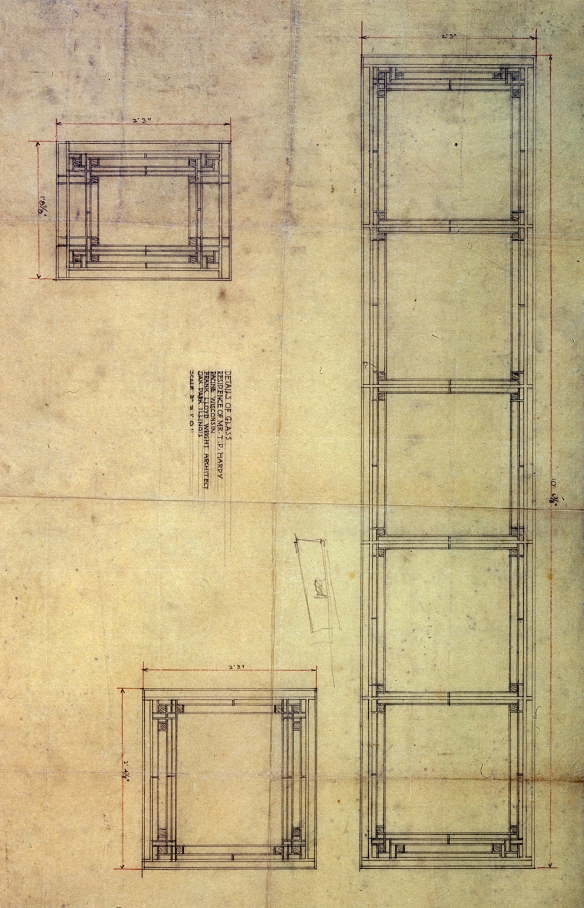 © 2021 Frank Lloyd Wright Foundation, Scottsdale, AZ. The Frank Lloyd Wright Foundation Archives (The Museum of Modern Art / Avery Architectural & Fine Arts Library, Columbia University, New York)
© 2021 Frank Lloyd Wright Foundation, Scottsdale, AZ. The Frank Lloyd Wright Foundation Archives (The Museum of Modern Art / Avery Architectural & Fine Arts Library, Columbia University, New York)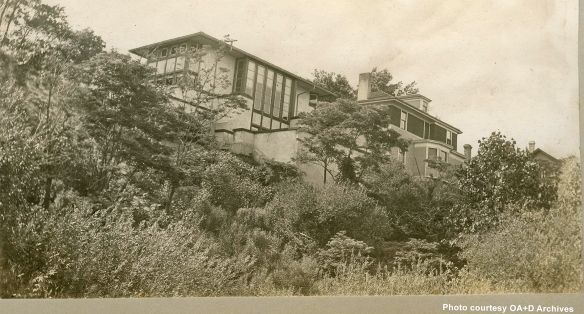 © 2021 The Organic Architecture + Design Archives, Inc.
© 2021 The Organic Architecture + Design Archives, Inc.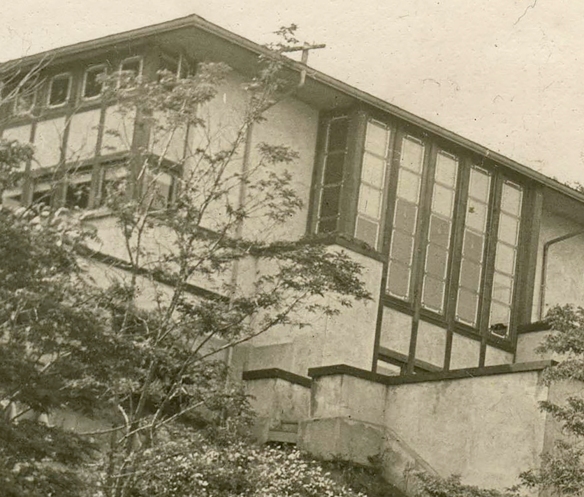 © 2021 The Organic Architecture + Design Archives, Inc.
© 2021 The Organic Architecture + Design Archives, Inc. © 2021 The Organic Architecture + Design Archives, Inc.
© 2021 The Organic Architecture + Design Archives, Inc.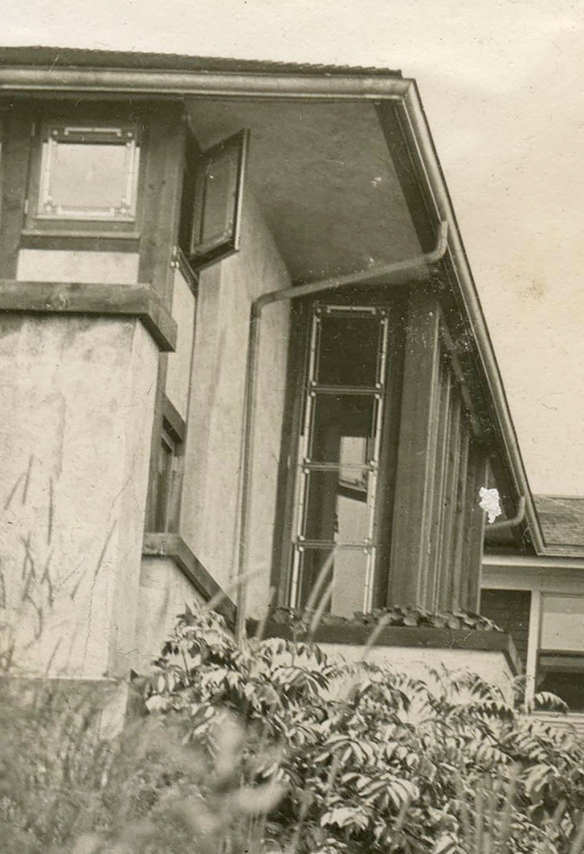 © 2021 The Organic Architecture + Design Archives, Inc.
© 2021 The Organic Architecture + Design Archives, Inc.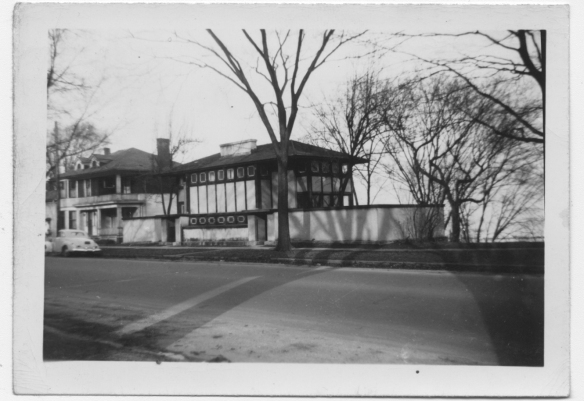
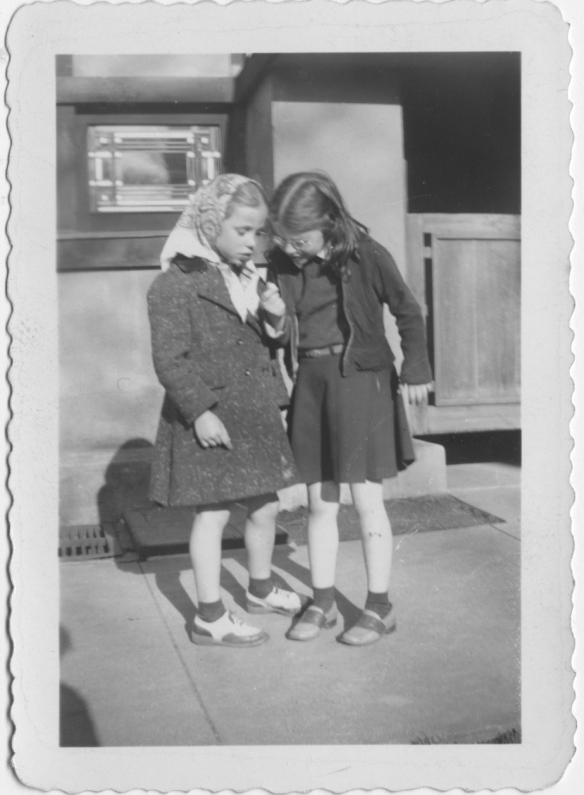
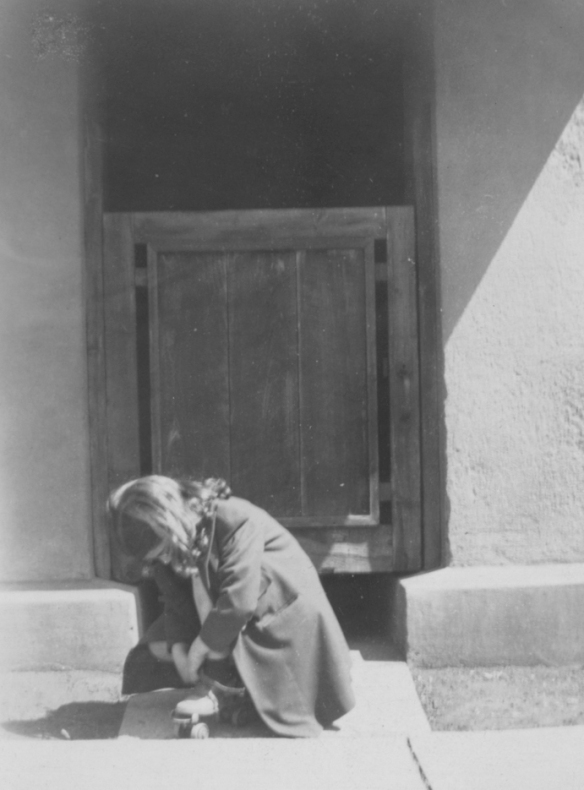

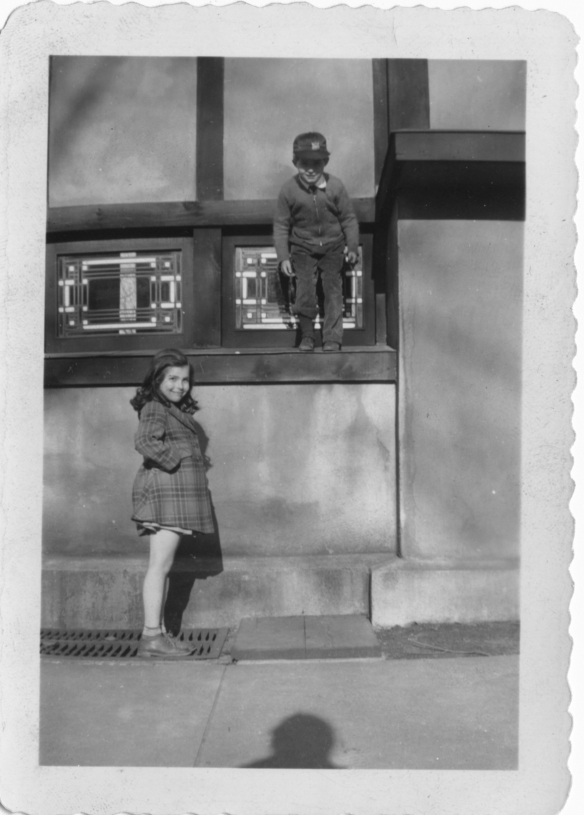
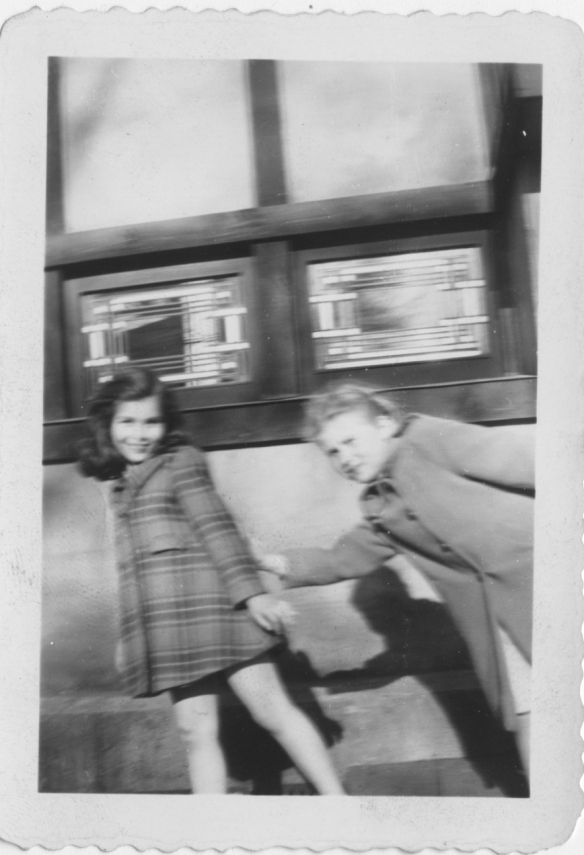
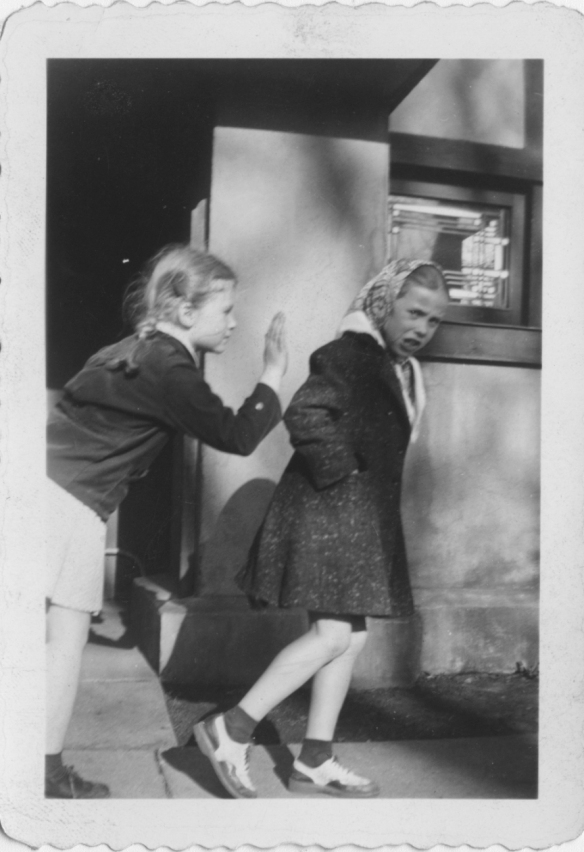 Anne is at left in this photo.
Anne is at left in this photo.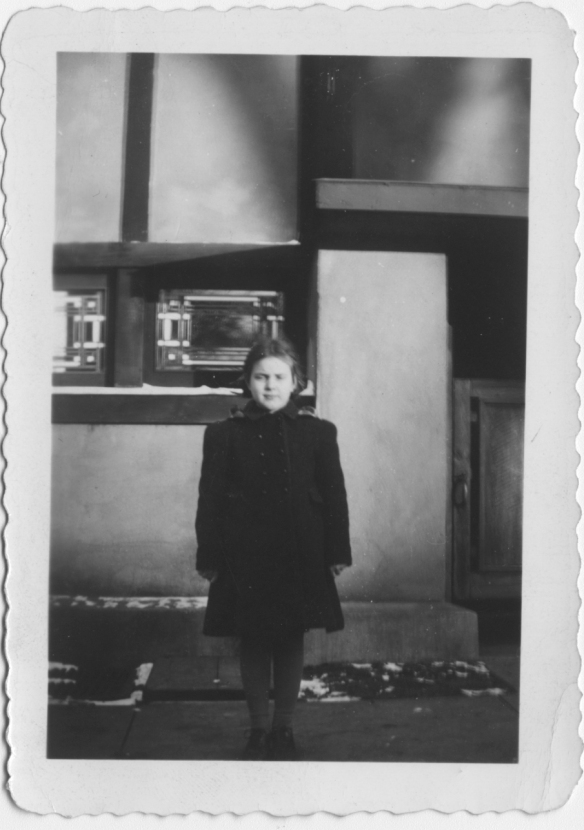
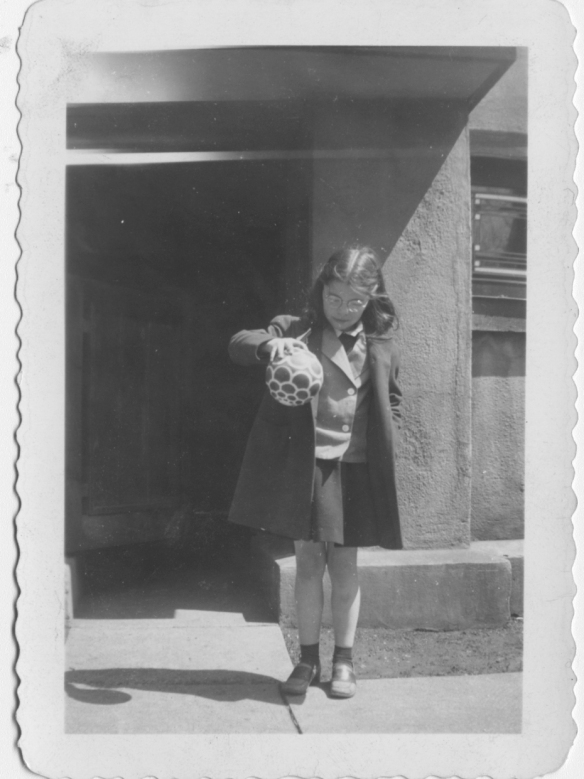













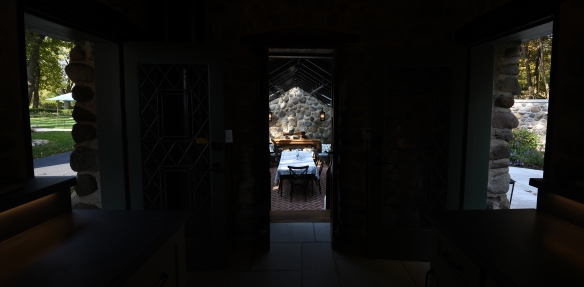





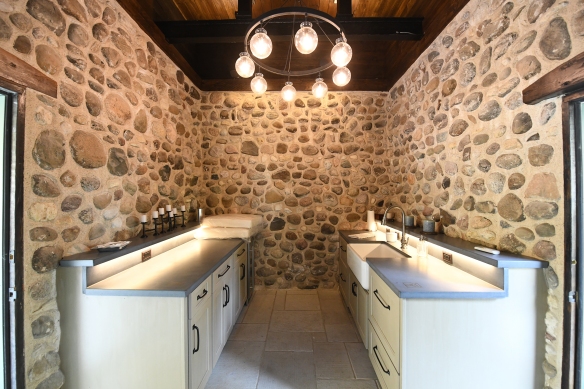













 The caretakers’ family near the second greenhouse, ca. 1935, courtesy Betty Schacht
The caretakers’ family near the second greenhouse, ca. 1935, courtesy Betty Schacht John Hime Collection – date unknown
John Hime Collection – date unknown Mark Hertzberg – 2014
Mark Hertzberg – 2014 Emily Smith – April 2020
Emily Smith – April 2020 Bill Orkild
Bill Orkild Bill Orkild
Bill Orkild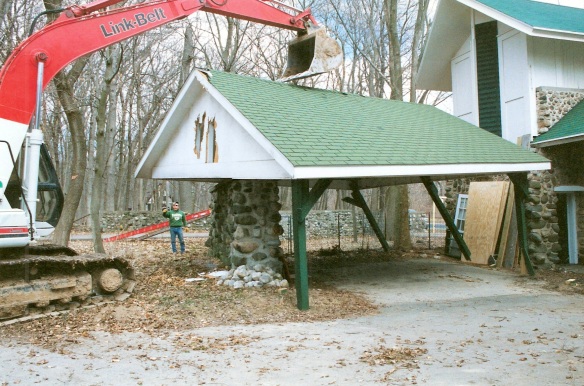 Bill Orkild
Bill Orkild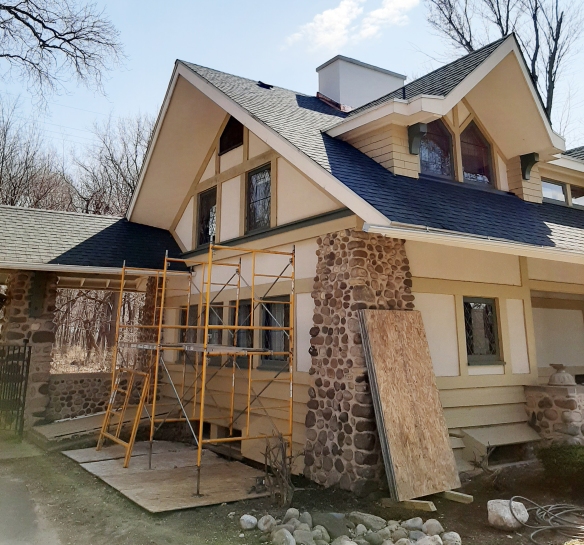 Bill Orkild – April 2020
Bill Orkild – April 2020
 Mark Hertzberg – 2013
Mark Hertzberg – 2013

 Hartmann, left, and Orkild look at Wright drawings – Mark Hertzberg -2017
Hartmann, left, and Orkild look at Wright drawings – Mark Hertzberg -2017 Mark Hertzberg – April 2020
Mark Hertzberg – April 2020 Mark Hertzberg – April 2020
Mark Hertzberg – April 2020 Emily Smith – April 2020
Emily Smith – April 2020 Mark Hertzberg – April 2020
Mark Hertzberg – April 2020 Travis Orient places sklylight panels. Mark Hertzberg – April 2020
Travis Orient places sklylight panels. Mark Hertzberg – April 2020 Mark Hertzberg – April 2020
Mark Hertzberg – April 2020 Mark Hertzberg – April 2020
Mark Hertzberg – April 2020 Paul Kenyon seals the panels. Mark Hertzberg – April 2020
Paul Kenyon seals the panels. Mark Hertzberg – April 2020 Mark Hertzberg – April 2020
Mark Hertzberg – April 2020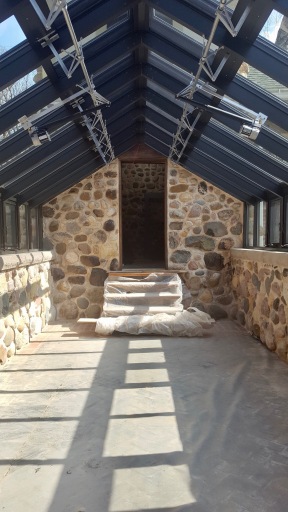
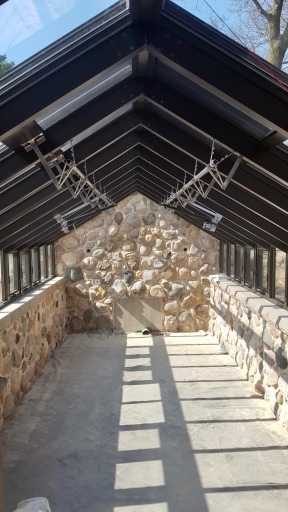
 Paul Kenyon, left, Jason Janke, and Travis Orient built the greenhouse. Emily Smith – 2020
Paul Kenyon, left, Jason Janke, and Travis Orient built the greenhouse. Emily Smith – 2020 Bill Orkild – 2020
Bill Orkild – 2020



 The greenhouse is shown at left, between the gate lodge water tower and the semi-circular boulder wall. Photo courtesy of John Hime. The two historic photos below are thought to have been taken in 1935, two years after Jones died, while the estate was still in probate. They are courtesy of Betty Schacht, whose grandparents were the caretakers of Penwern at the time.
The greenhouse is shown at left, between the gate lodge water tower and the semi-circular boulder wall. Photo courtesy of John Hime. The two historic photos below are thought to have been taken in 1935, two years after Jones died, while the estate was still in probate. They are courtesy of Betty Schacht, whose grandparents were the caretakers of Penwern at the time.

 The greenhouse had deteriorated significantly by the 1970 when it was replaced by a carport. The Majors had the carport removed after acquiring the gate lodge in 2001 (they had bought the rest of the estate in 1994). Photo courtesy of Bill Orkild.
The greenhouse had deteriorated significantly by the 1970 when it was replaced by a carport. The Majors had the carport removed after acquiring the gate lodge in 2001 (they had bought the rest of the estate in 1994). Photo courtesy of Bill Orkild.


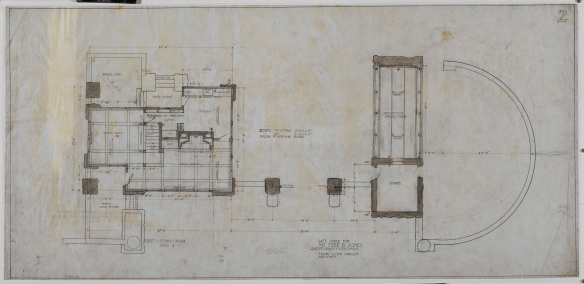
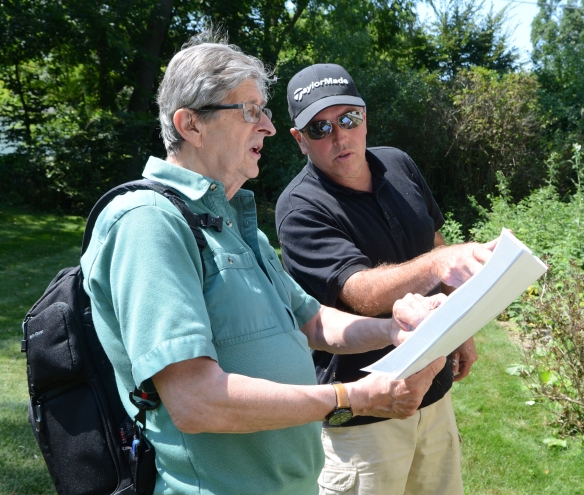 Hartmann, left, and Orkild compare Wright’s drawings to buildings at Penwern.
Hartmann, left, and Orkild compare Wright’s drawings to buildings at Penwern.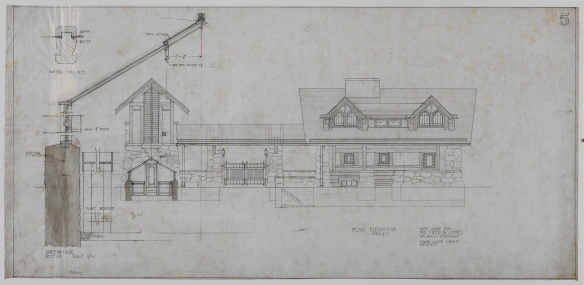


 The remaining original boulders (sometimes referred to as “bowlders” on Wright’s drawings, were marked and will be replaced whenever possible along the new wall structure.
The remaining original boulders (sometimes referred to as “bowlders” on Wright’s drawings, were marked and will be replaced whenever possible along the new wall structure.
 A vintage color photo from winter, 1967, of the recently completed Spring Green Restaurant. Hartmann notes that the original location of the old Wisconsin River bridge abuttment can be seen in the upper left of the photo. The pavilion which is still wrapped in plastic sheets, right, originally served as the sales and marketing office of the Wisconsin River Development Corporation headed by Racine businessman Willard Keland.
A vintage color photo from winter, 1967, of the recently completed Spring Green Restaurant. Hartmann notes that the original location of the old Wisconsin River bridge abuttment can be seen in the upper left of the photo. The pavilion which is still wrapped in plastic sheets, right, originally served as the sales and marketing office of the Wisconsin River Development Corporation headed by Racine businessman Willard Keland. This summer 1967 photo,with scaffolding still in place, captures The Spring Green restaurant as windows and exterior trim are nearing completion.
This summer 1967 photo,with scaffolding still in place, captures The Spring Green restaurant as windows and exterior trim are nearing completion. This detail view shows the gable roof and original open terrace shortly after Wright’s building was completed. The open terrace on the right was later enclosed and covered with a flat roof by Taliesin Associated Architects, the successor firm to Frank Lloyd Wright.
This detail view shows the gable roof and original open terrace shortly after Wright’s building was completed. The open terrace on the right was later enclosed and covered with a flat roof by Taliesin Associated Architects, the successor firm to Frank Lloyd Wright. Hartmann is a meticulous craftsman. Although he shot each photo in perhaps 1/125th of a second, he spent an estimated 1200 hours digitizing and making archival ink jet prints for the exhibition. The prints are 11″x14″ matted and framed to 16”x20”.
Hartmann is a meticulous craftsman. Although he shot each photo in perhaps 1/125th of a second, he spent an estimated 1200 hours digitizing and making archival ink jet prints for the exhibition. The prints are 11″x14″ matted and framed to 16”x20”. Hartmann, left, and Flesch review the installation of Hartmann’s photos.
Hartmann, left, and Flesch review the installation of Hartmann’s photos.