(c) Mark Hertzberg (2020)

Many people define Frank Lloyd Wright’s career by his residential architecture and how it often embraced the surrounding landscape. His public buildings are no less important. In contrast to his residential architecture, they turn to the inside, sheltering the worshippers or workers inside from the noise and grit of the neighborhood.

I was invited to photograph Unity Temple in Oak Park a year ago by Heidi Ruehle, Executive Director of the Unity Temple Restoration Foundation, at the annual Frank Lloyd Wright Building Conservancy conference. I took her up on her invitation this week. I purposely did not look at other photographs of the building – especially the contemporary ones in Robert McCarter’s monograph for Phaidon’s Architecure in Detail series (1997) before my own photographic exploration of the building. Details of books about Unity Temple are in a bibliography at the conclusion of this article.
Before you look at how I saw Unity Temple, consider Paul Hendrickson’s words in his book “Plagued by Fire:” “No single piece of Wright architecture moves me more. . . .In a way it’s like emerging from the tunnels of an old ballpark and feeling overwhelmed by the sight of the perfect napkin of clipped sunlit green before you. Only it’s as if the ‘diamond’ has somehow been suspended in air.”
Made of poured concrete, and built between 1906 and 1908, Unity Temple stands in striking contrast to the typical church of the day. The commission for Unity Temple came because Unity Church, its predecessor building (1872) burned down in 1905 after its steeple was stuck by lightning (historic photos courtesy of Unity Temple Restoration Foundation):


Oh, what a stir Mr. Wright’s church made! Consider that when First United Church of Oak Park built its new home across the street from Unity Temple in 1918, two years after its first home burned down, it chose a traditional ecclesiastical design:
 First United, framed by Unity Temple’s concrete walls
First United, framed by Unity Temple’s concrete walls
Wright’s powerful, non-traditional design surely startled congregants when they came to Unity Temple for the first time. Unitarian Universalists challenge many of society’s accepted norms, so why shouldn’t their church challenge traditional architecture? The lack of fenestration – except for clerestory windows – gives no hint of what lies inside.




As congregants walk in the “front” door, on what would traditionally be considered the side of the building, they read words that embody the Unitarian ideal: For the worship of God [the temple] and the service of man [the fellowship hall]:


It is indeed a “path of discovery” or “compression and release” to repeat oft-used phrases to describe entry into Wright buildings.Wright brings us into a foyer with a low ceiling. Unity House, a fellowship hall and Sunday school space, is clearly visible to our right.

The church itself is to our left – but we cannot see the sanctuary. We first go into a narrow hallway, turn, and then up several steps into the sanctuary. Hendrickson’s baseball analogy is vivid. This is the view before we ascend to the sanctuary:

Or, on a visit like mine, Ruehle will open the doors hidden in a panel behind the pulpit, through which congregants leave after services, and let us peek in:


Panoramic phone-camera photos show the sanctuary before we explore the architecture in greater detail:


Although we are attracted to the building’s architecture – it was named a UNESCO World Heritage Site in 2019 – we must not forget that the building was designed as a house of worship:


The minister’s lectern, and the view from the pulpit:




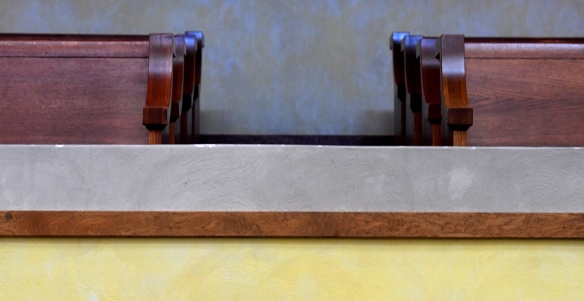
The stucco walls and wood trim draw one’s eyes up to the ceiling and light fixtures:

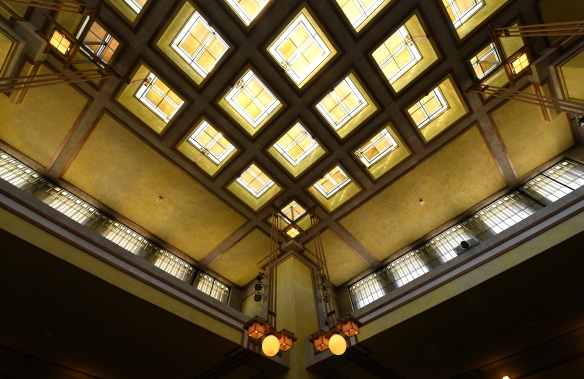


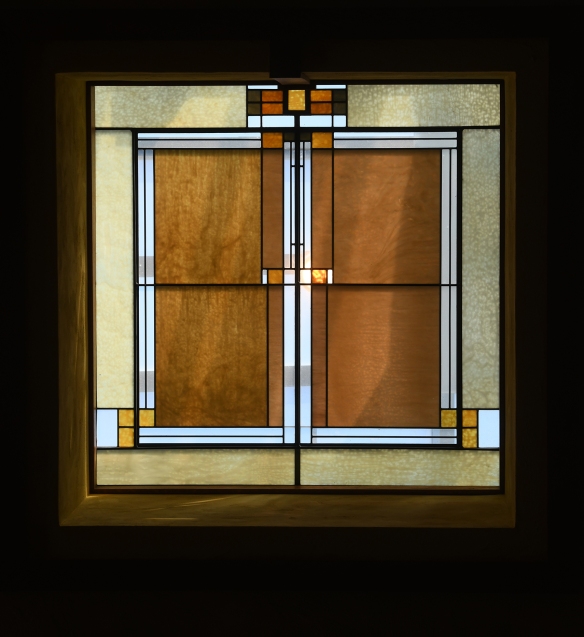



I am gobsmacked by the intricate detail in the hanging and wiring of the lights:






And then the sun made the ceiling glow:

Unity House: A fireplace is opposite us as we enter the hall. Ruehle explains that there was supposed to be a mural around the lower part. I told her that it reminded me a bit of the front of the Winslow House (which I was going to photograph that afternoon):








A sign in one of the classrooms upstairs speaks as much to Wright’s landmark design as it does to the students!

Unity Temple Restoration Foundation Web Site:
https://www.utrf.org
@flwunitytemple
Bibliography…and I urge you to try a local bookshop before reflexively ordering from the Big A:
Hendrickson, Paul, Plagued by Fire (New York: Alfred A. Knopf, 2019).
McCarter, Robert: Unity Temple – Frank Lloyd Wright – Architecture in Detail Series (London: Phaidon Press, 1997).
Siry, Joseph M.: Unity Temple – Frank Lloyd Wright and Architecture for Liberal Religion (New York: Cambridge University Press, 1996).
Sokol, David: The Noble Room – The Inspired Conception and Tumultuous Creation of Frank Lloyd Wright’s Unity Temple (Top Five Books, 2008).
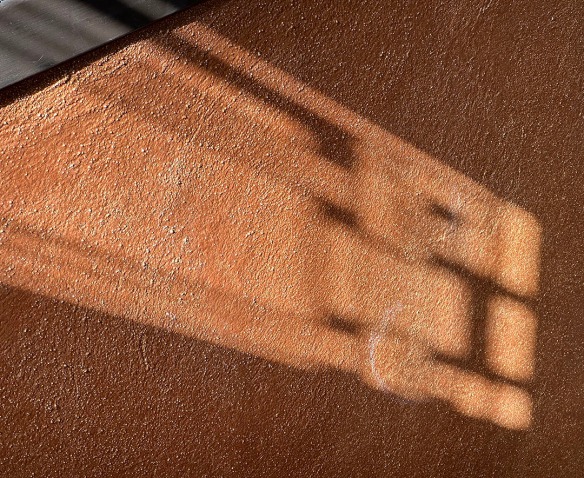
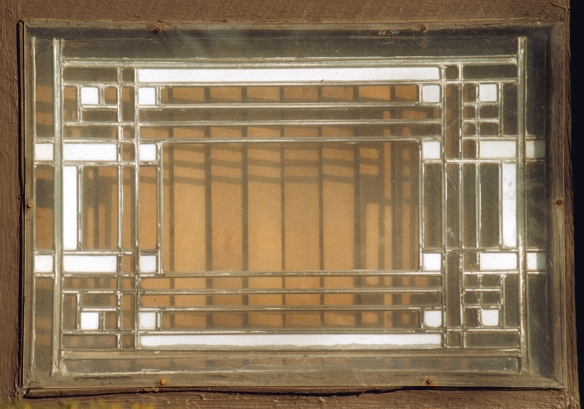
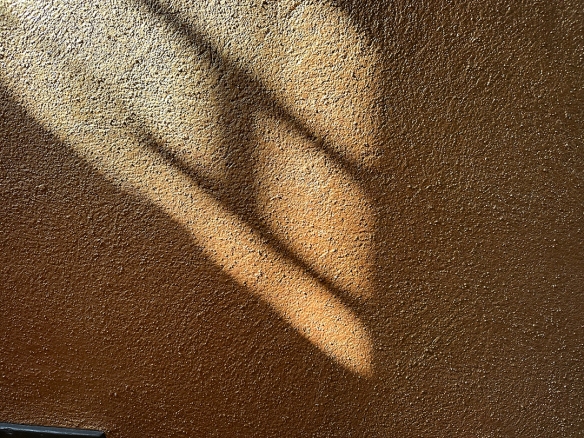
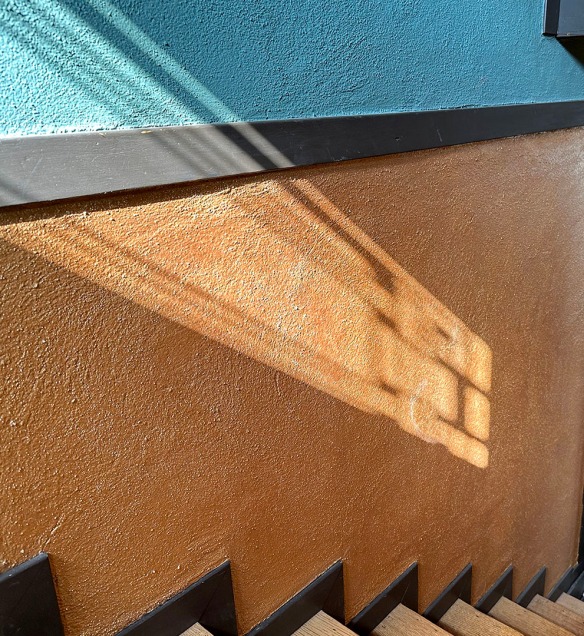
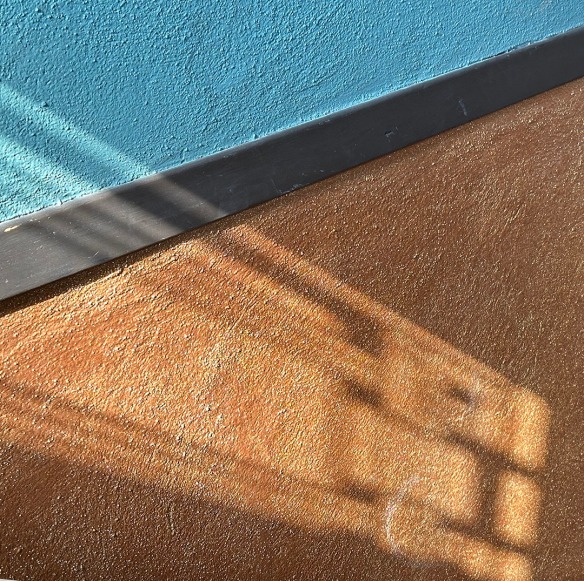
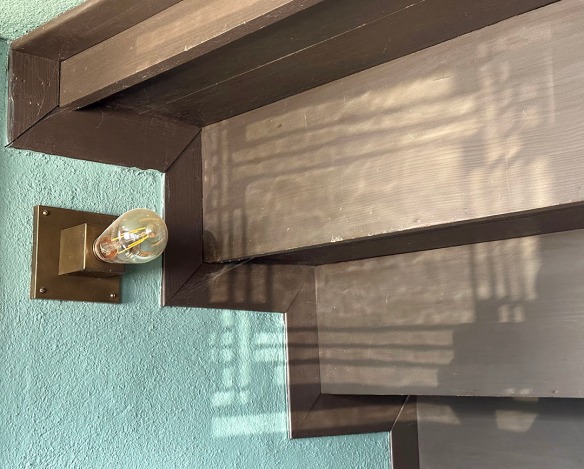
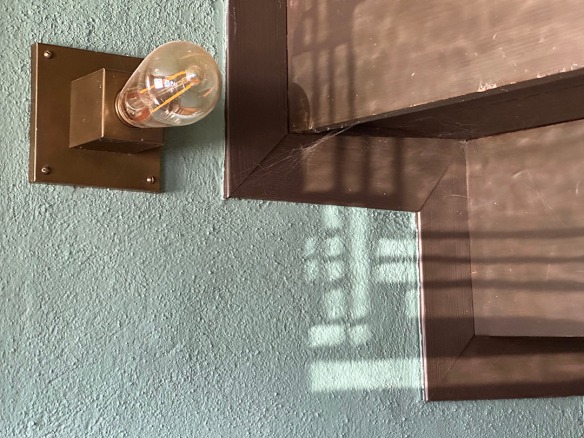
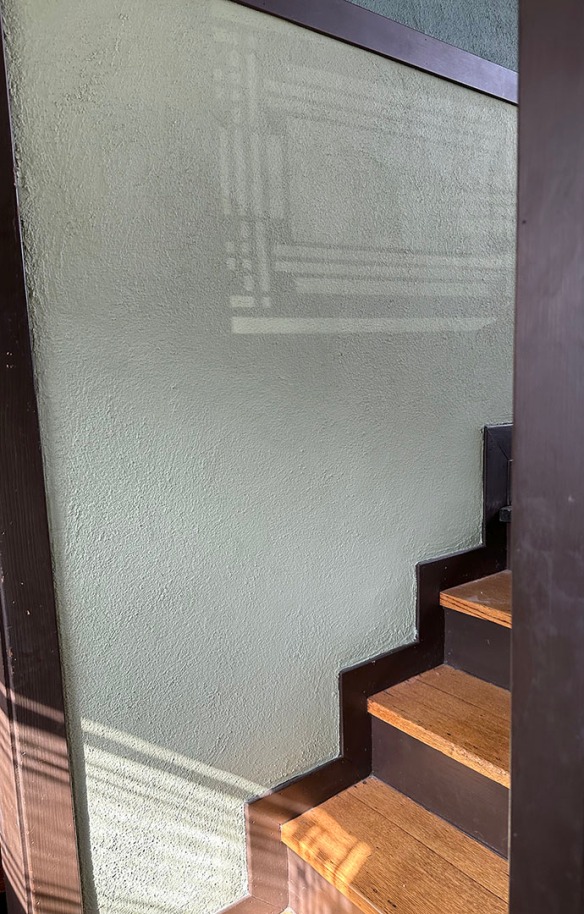
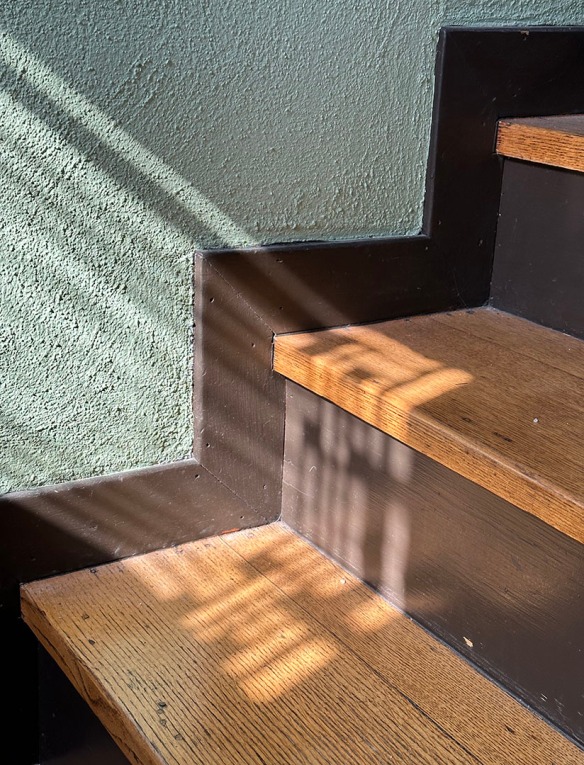
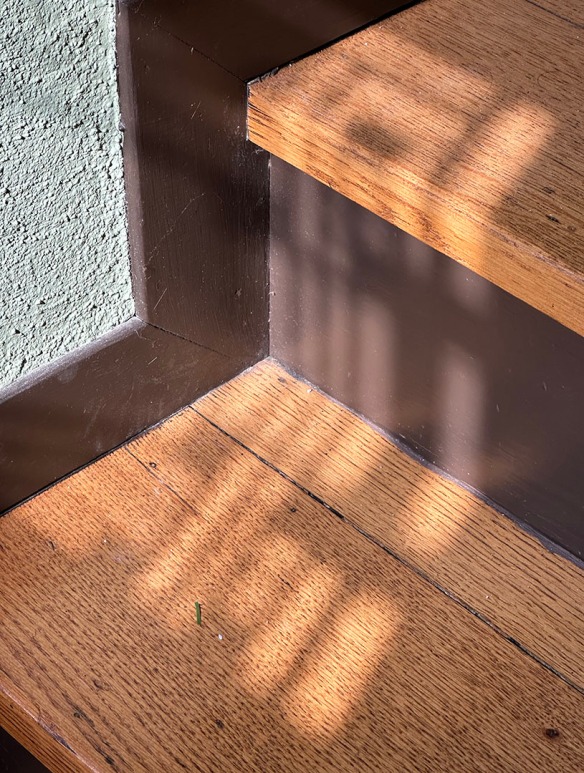
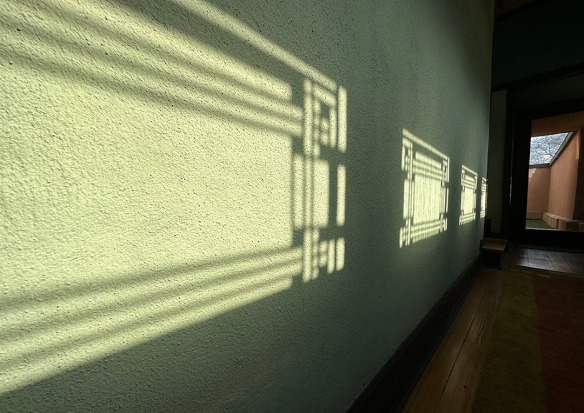
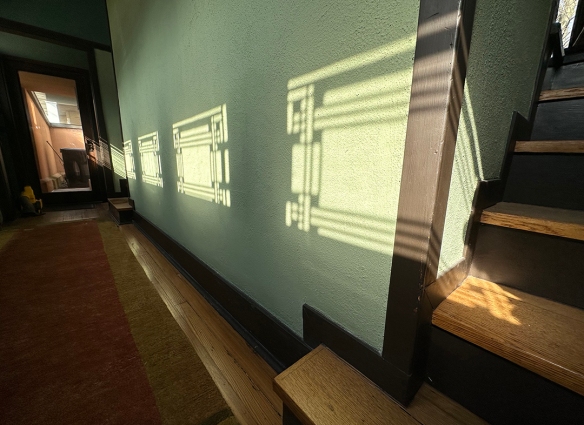

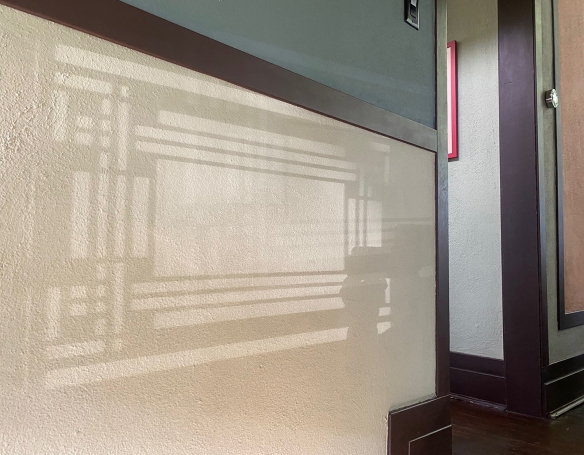 Saturday’s afternoon sun projected the pattern of the entry hall windows onto the walls. Robert McCarter writes that the floor plan of the house is articulated in the windows.
Saturday’s afternoon sun projected the pattern of the entry hall windows onto the walls. Robert McCarter writes that the floor plan of the house is articulated in the windows. Gene signs papers transferring stewardship of the house to him, September 17, 2012.
Gene signs papers transferring stewardship of the house to him, September 17, 2012.



 This photo of Anne’s 14th birthday party at the Frank Lloyd Wright-designed dining room ensemble (which was lost after her parents sold the house) was in the Racine newspaper in 1946. She is holding the cake at the head of the table.
This photo of Anne’s 14th birthday party at the Frank Lloyd Wright-designed dining room ensemble (which was lost after her parents sold the house) was in the Racine newspaper in 1946. She is holding the cake at the head of the table.




 First United, framed by Unity Temple’s concrete walls
First United, framed by Unity Temple’s concrete walls












































