© Mark Hertzberg (2023) except photo from Paul Hendrickson of him in his home office
Frank Lloyd Wright told his client for Midway Gardens that “The thing (design) has simply shaken itself out of my sleeve.” Paul Hendrickson, author of the 2019 book about Wright, Plagued by Fire – The Dreams and Furies of Frank Lloyd Wright, is not much different than Wright in that respect.

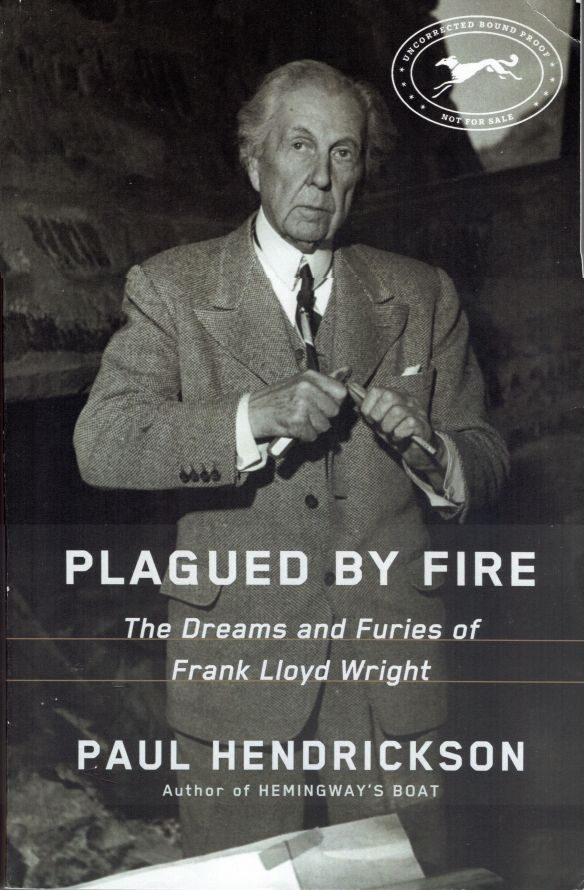
We became friends when he was writing Plagued. I have subsequently read many of his books because I am captivated by his writing style. After getting to preview his forthcoming (2024) Fighting the Night about his father in World War II, I wrote him that I think that just as Wright claimed to shake designs out of his sleeve, I think he has a gift to shake words out of his sleeve, letting them flow magically through his fingers and across his keyboard. He is often described as a former reporter for The Washington Post, but Paul was a writer, not just a literal reporter of facts. He now teaches writing at the University of Pennsylvania.

Hendrickson does not pontificate or lecture the reader. His books are more of a conversation with his readers. He often walks readers through the building blocks that make up the story with explanations in the narrative, eliminating the need to constantly refer to the end notes.
Hendrickson’s first exposure to Wright was when he rode his bicycle past the B. Harley Bradley House near his home in Kankakee, Illinois:
https://wrightinracine.wordpress.com/2019/04/10/an-advance-peek-at-plagued-by-fire/
He came home to Kankakee last week as a guest of Wright in Kankakee to talk about the book. The reception for him at the Bradley House and his lecture at the Kankakee Public Library were originally scheduled for March 2020. Then came the Pandemic. This was the first time I heard Hendrickson lecture, no, not lecture, rather, have a conversation with his readers.
 Hendrickson, left, with Gaines and Sharon Hall who bought and restored the Bradley House, and then made it possible for Wright in Kankakee to acquire it.
Hendrickson, left, with Gaines and Sharon Hall who bought and restored the Bradley House, and then made it possible for Wright in Kankakee to acquire it.
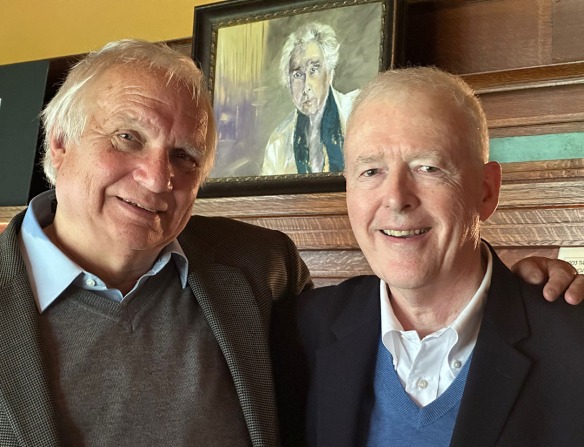 Hendrickson dedicated Plagued to Tim Samuelson, City of Chicago Cultural Historian Emeritus.
Hendrickson dedicated Plagued to Tim Samuelson, City of Chicago Cultural Historian Emeritus.
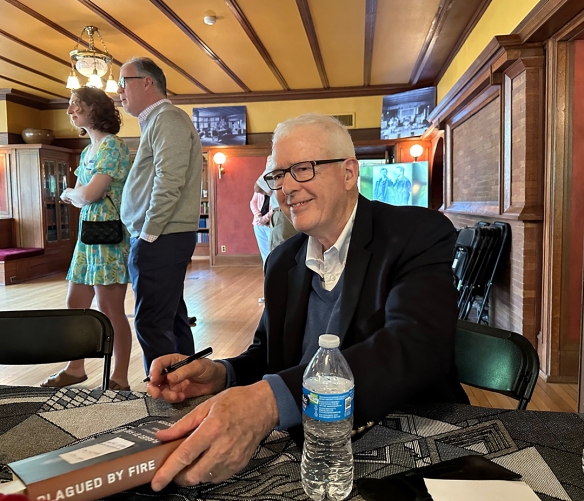



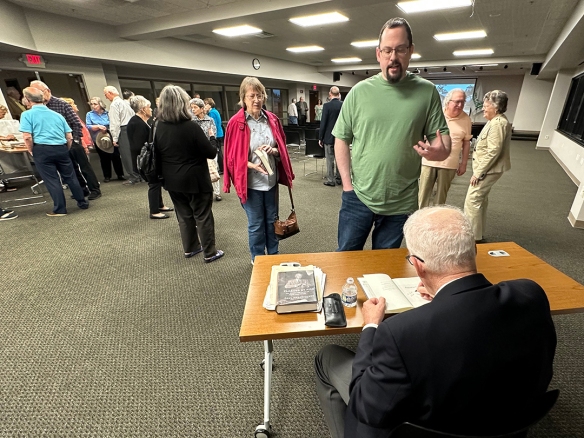

I close asking one favor from you…when you order Hendrickson’s or anyone’s books, first try a local bookshop rather than reflexively ordering from the Big A. We need to save our local bookshops.
Wright in Kankakee’s website:
Please scroll down to see previous posts or articles, including the last one about Tim Samuelson’s “Wright Before the Lloyd”exhibit which just opened in Racine, Wisconsin. It is a reinterpretation of the exhibit he had in Elmhurst, with an emphasis on Wright and Cecil Corwin.



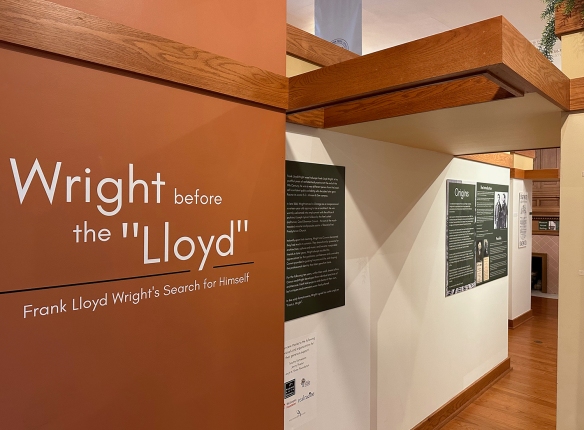 Racine designer Robert Hartmann originally designed the exhibit space with a sense of “compression and release” in 2011.
Racine designer Robert Hartmann originally designed the exhibit space with a sense of “compression and release” in 2011.



 Tim Samuelson, left, David Jameson, and Eric O’Malley of O A + D at a planning meeting for the Racine Heritage Museum’s exhibition about the Racine-related work of Alfonso Iannelli in 2018,
Tim Samuelson, left, David Jameson, and Eric O’Malley of O A + D at a planning meeting for the Racine Heritage Museum’s exhibition about the Racine-related work of Alfonso Iannelli in 2018,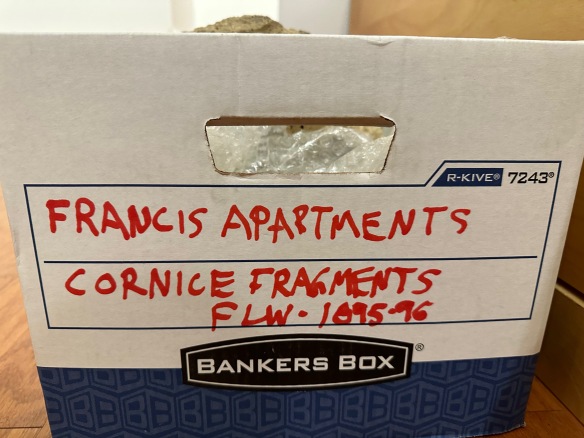


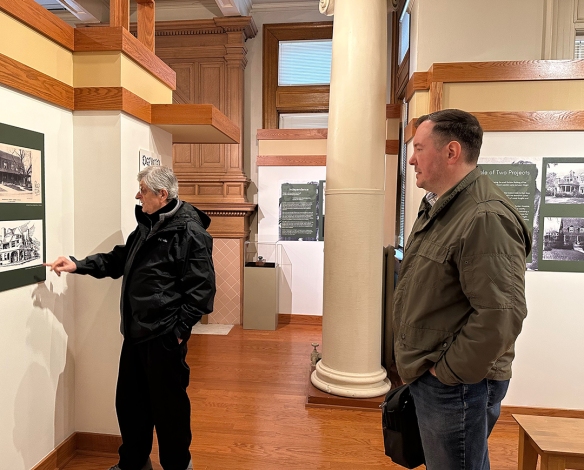 Hartmann, left, and O’Malley preview the exhibit April 30.
Hartmann, left, and O’Malley preview the exhibit April 30.
 Museum curator Allison Barr was instrumental in putting the exhibit together.
Museum curator Allison Barr was instrumental in putting the exhibit together.








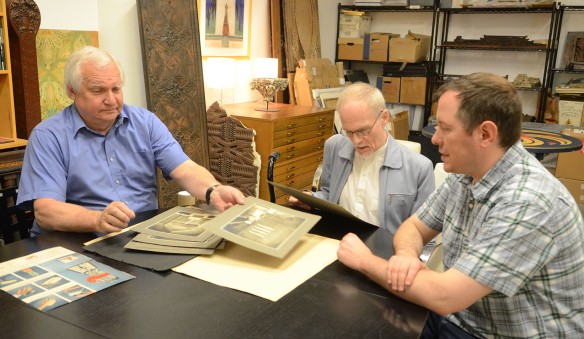 Tim Samuelson, left, David Jameson, and Eric O’Malley work in Samuelson’s archives as they prepare an exhibit about Alfonso Iannelli at the Racine Heritage Museum in 2018.
Tim Samuelson, left, David Jameson, and Eric O’Malley work in Samuelson’s archives as they prepare an exhibit about Alfonso Iannelli at the Racine Heritage Museum in 2018.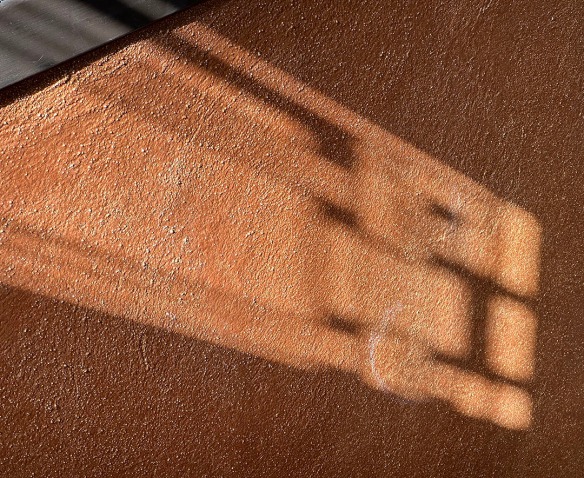
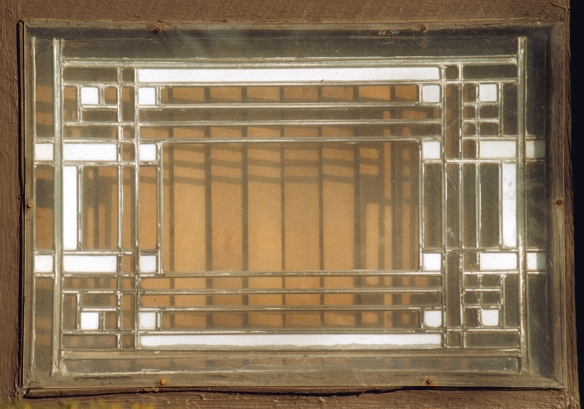
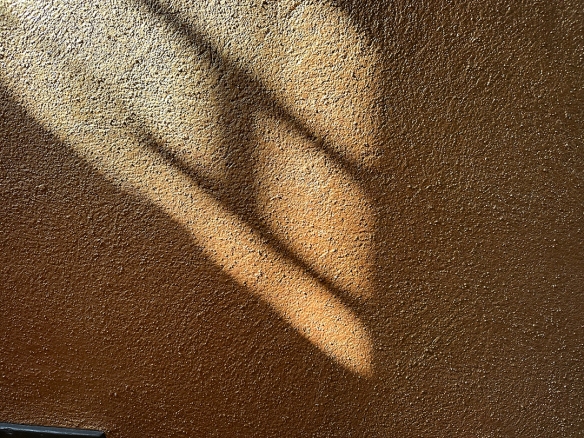
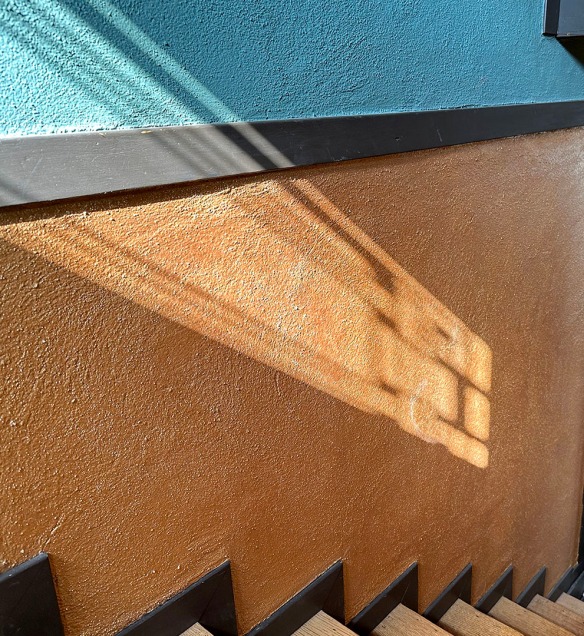
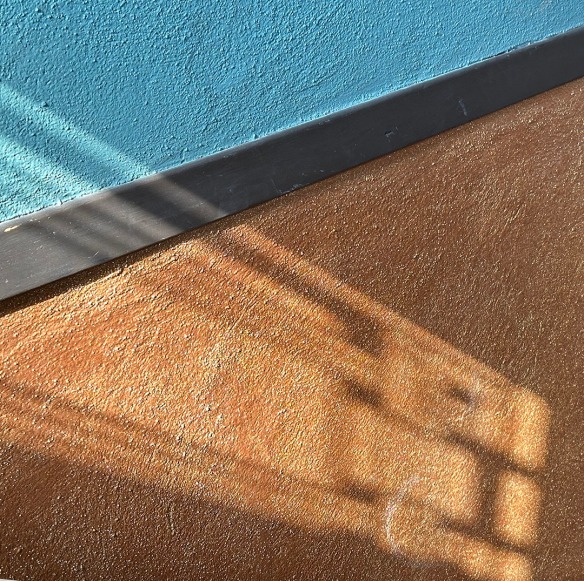
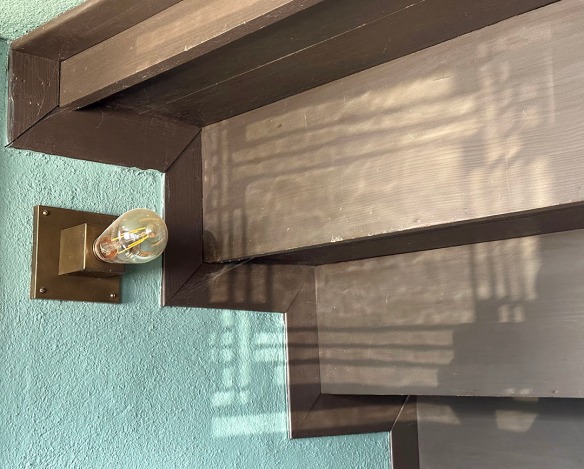
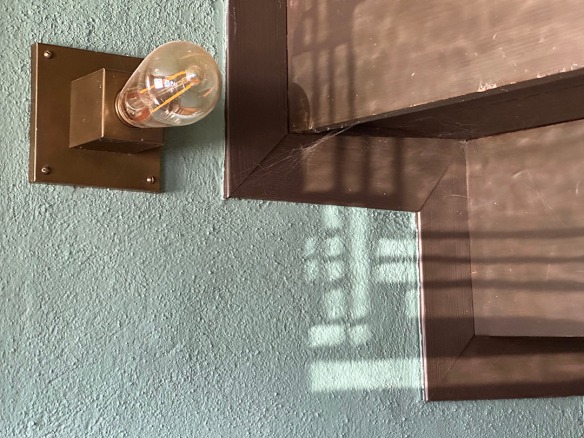
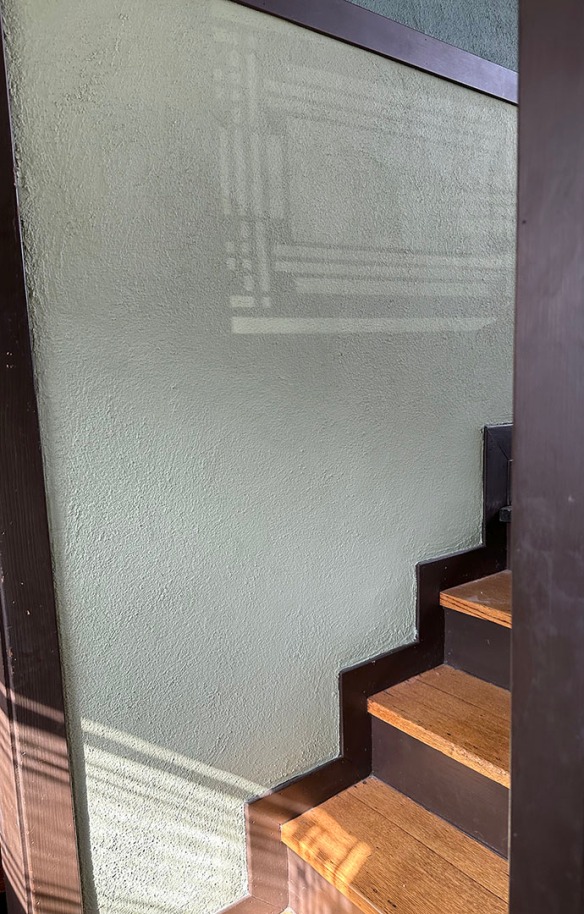
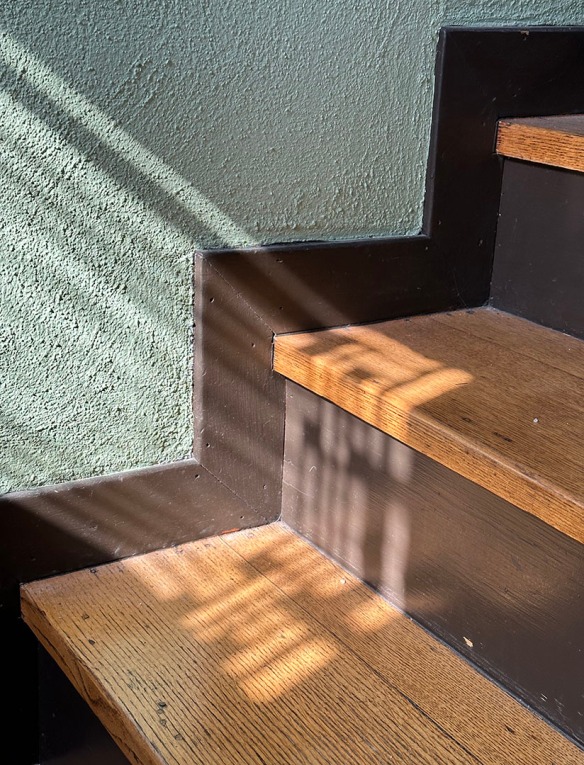
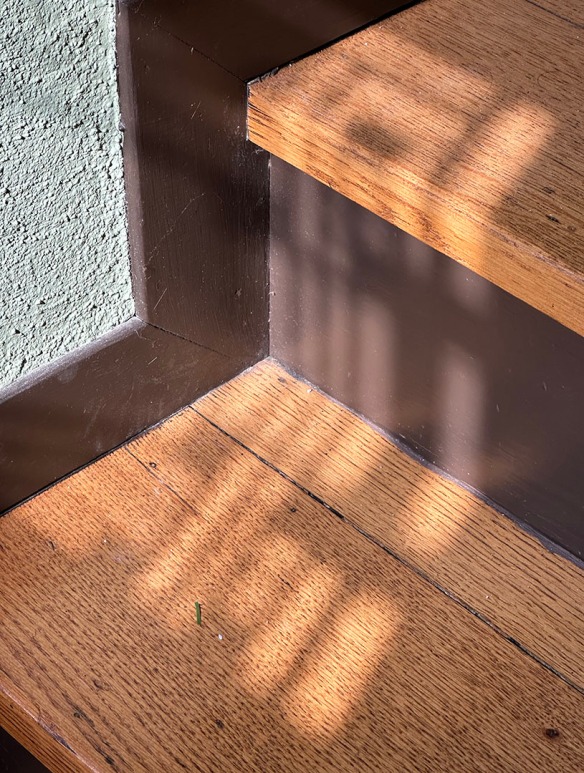
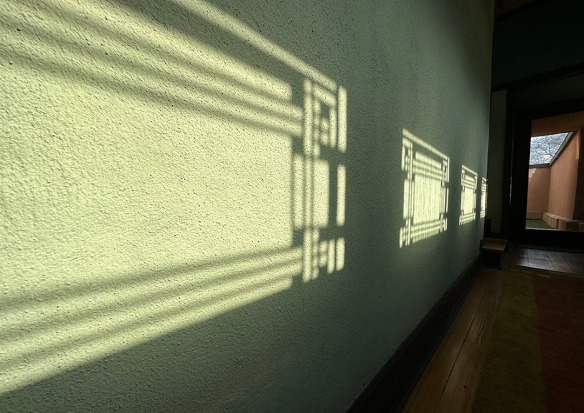
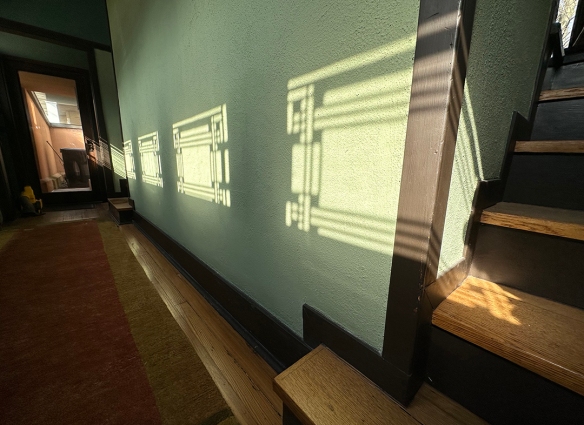




 Mallie Jones, Courtesy of Georgia Lloyd Jones Snoke
Mallie Jones, Courtesy of Georgia Lloyd Jones Snoke





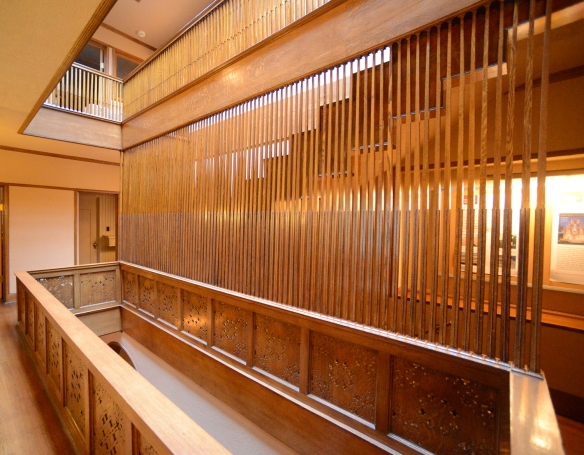




































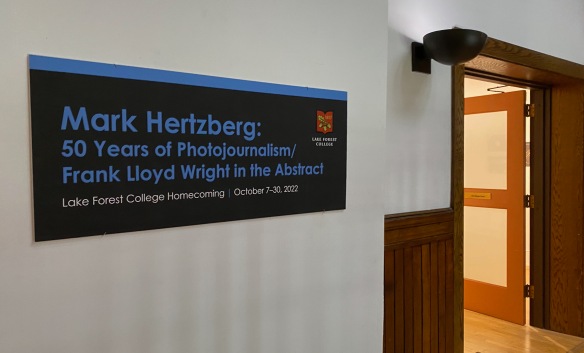
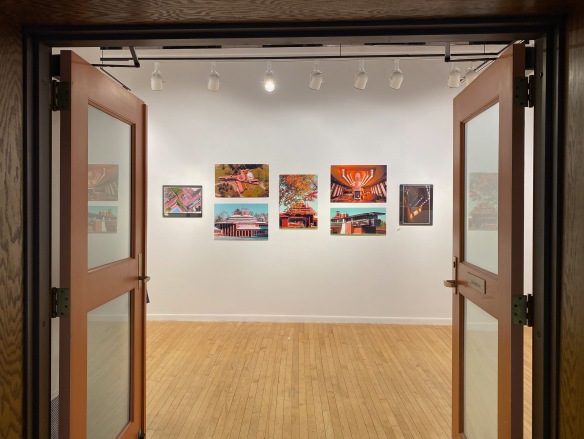
 Annunciation Greek Orthodox Church, Wauwatosa, Wisconsin, 1956
Annunciation Greek Orthodox Church, Wauwatosa, Wisconsin, 1956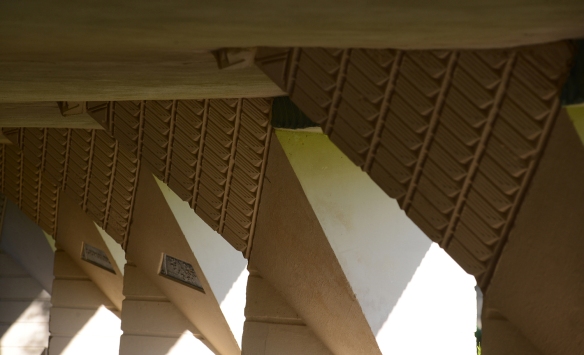 Florida Southern College, Lakeland, Florida, 1938
Florida Southern College, Lakeland, Florida, 1938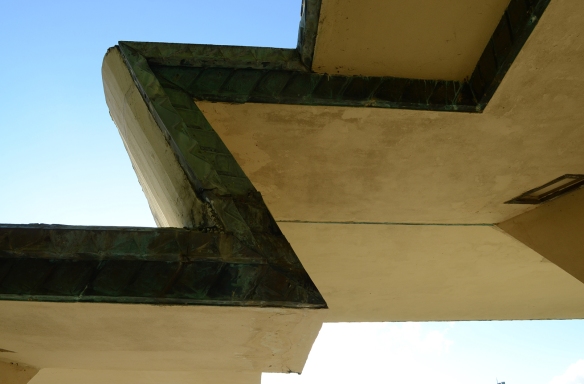 Florida Southern College, Lakeland, Florida, 1938
Florida Southern College, Lakeland, Florida, 1938 Florida Southern College, Lakeland, Florida, 1938
Florida Southern College, Lakeland, Florida, 1938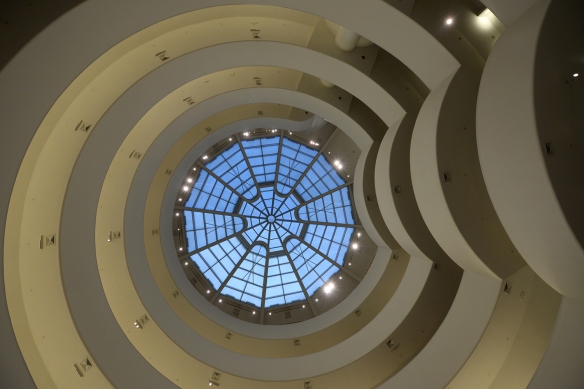 Guggenheim Museum, New York City, 1943
Guggenheim Museum, New York City, 1943 Hillside Drafting Room, Taliesin, Spring Green, Wisconsin, 1933
Hillside Drafting Room, Taliesin, Spring Green, Wisconsin, 1933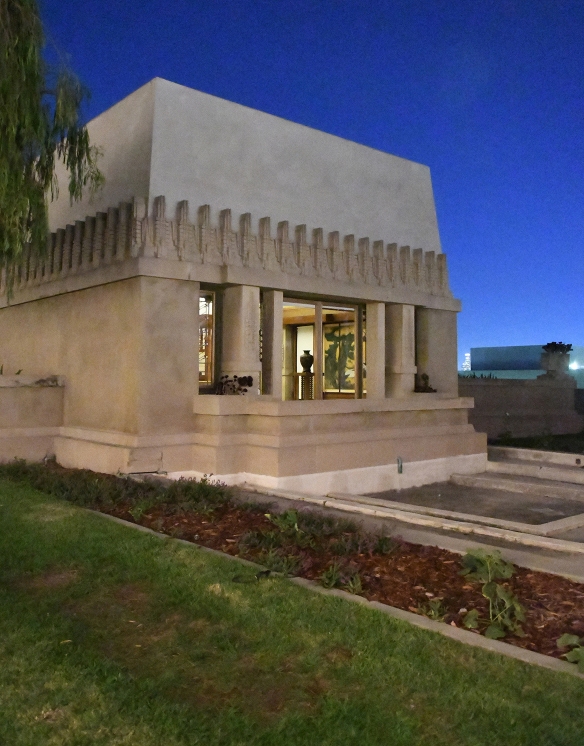 Hollyhock House, Los Angeles, 1919
Hollyhock House, Los Angeles, 1919 Imperial Hotel entry way, Tokyo, 1915, as rebuilt at Meiji Mura near Nagoya, Japan
Imperial Hotel entry way, Tokyo, 1915, as rebuilt at Meiji Mura near Nagoya, Japan Lindholm Service Station, Cloquet, Minnesota, 1956
Lindholm Service Station, Cloquet, Minnesota, 1956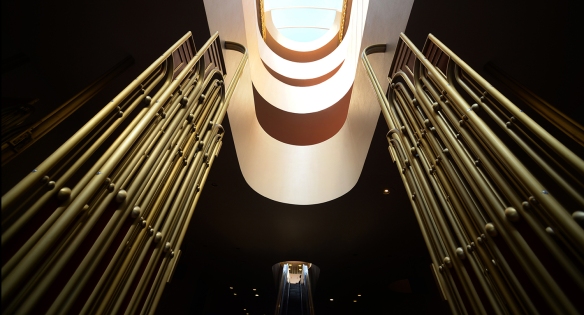 Marin County Civic Center, San Rafael, California, 1957
Marin County Civic Center, San Rafael, California, 1957 Marin County Civic Center, San Rafael, California, 1957
Marin County Civic Center, San Rafael, California, 1957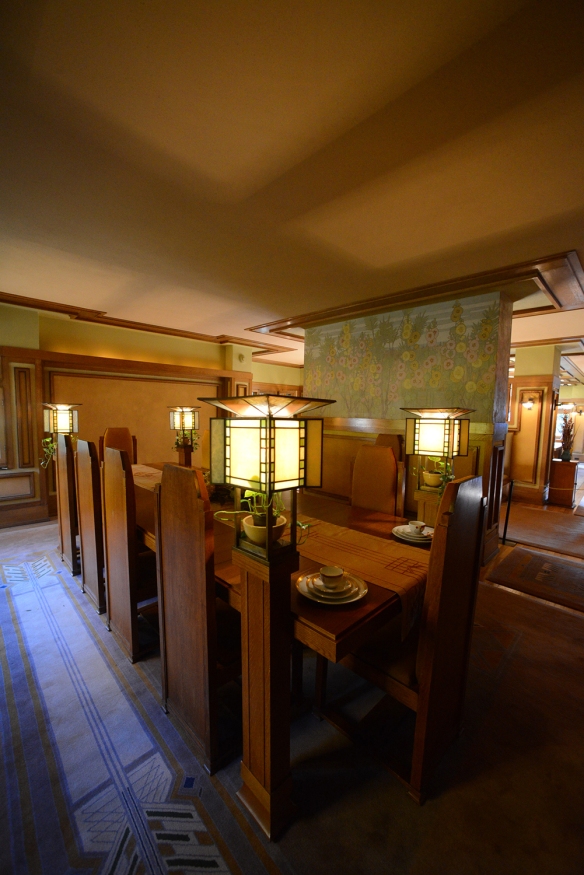 Meyer May House, Grand Rapids, Michigan, 1908
Meyer May House, Grand Rapids, Michigan, 1908 Meyer May House, Grand Rapids, Michigan, 1908
Meyer May House, Grand Rapids, Michigan, 1908 Meyer May House, Grand Rapids, Michigan, 1908
Meyer May House, Grand Rapids, Michigan, 1908 Price Tower, Bartlesville, Oklahoma, 1952
Price Tower, Bartlesville, Oklahoma, 1952 Price Tower, Bartlesville, Oklahoma, 1952
Price Tower, Bartlesville, Oklahoma, 1952 Price Tower, Bartlesville, Oklahoma, 1952
Price Tower, Bartlesville, Oklahoma, 1952 Romeo and Juliet Windmill, Taliesin, Spring Green, Wisconsin, 1898
Romeo and Juliet Windmill, Taliesin, Spring Green, Wisconsin, 1898 SC Johnson Administration Building, Racine, Wisconsin, 1936
SC Johnson Administration Building, Racine, Wisconsin, 1936 SC Johnson Administration Building, Racine, Wisconsin, 1936
SC Johnson Administration Building, Racine, Wisconsin, 1936
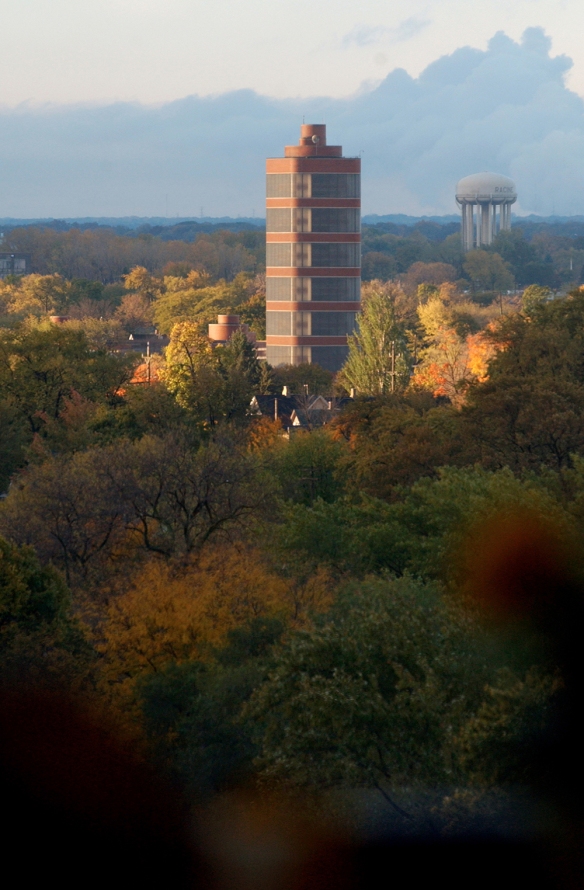 SC Johnson Research Tower, Racine, Wisconsin, 1943/44
SC Johnson Research Tower, Racine, Wisconsin, 1943/44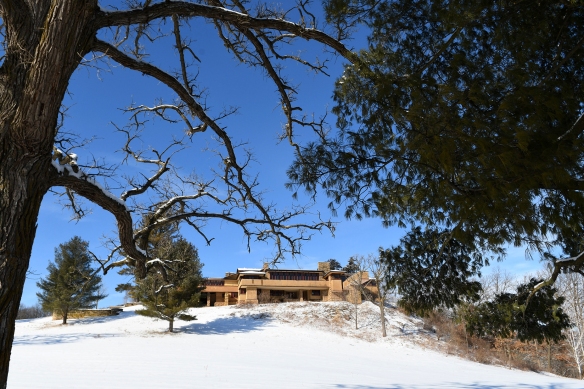 Taliesin, Spring Green, Wisconsin, 1911, 1925
Taliesin, Spring Green, Wisconsin, 1911, 1925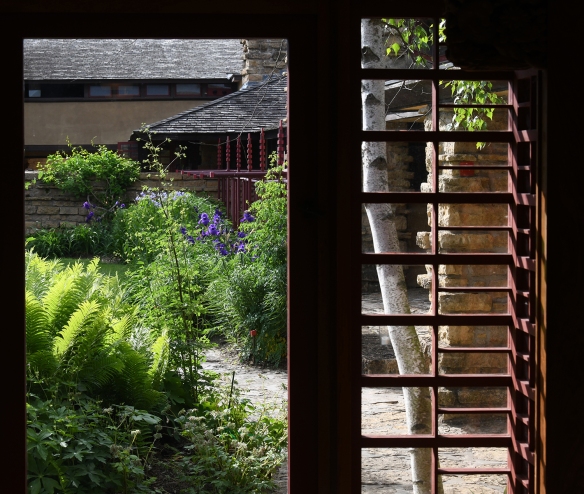 Taliesin, Spring Green, Wisconsin, 1911, 1925
Taliesin, Spring Green, Wisconsin, 1911, 1925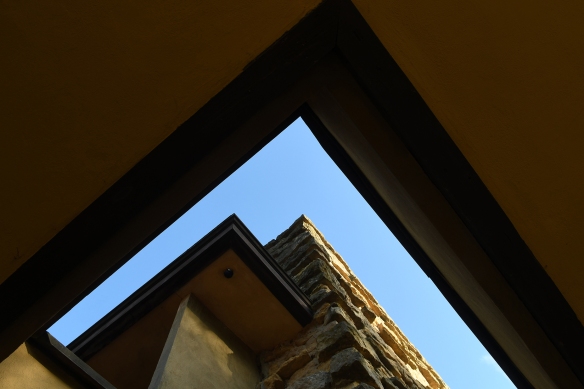 Taliesin, Spring Green, Wisconsin, 1911, 1925
Taliesin, Spring Green, Wisconsin, 1911, 1925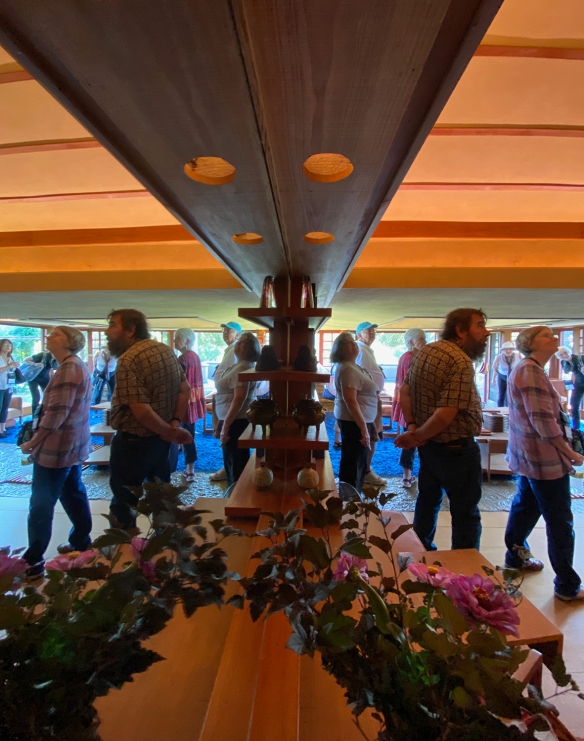 Taliesin, Spring Green, Wisconsin, 1911, 1925
Taliesin, Spring Green, Wisconsin, 1911, 1925 Thomas P. Hardy House, Racine, Wisconsin, 1904/05
Thomas P. Hardy House, Racine, Wisconsin, 1904/05 Wingspread, Wind Point, Wisconsin, 1937
Wingspread, Wind Point, Wisconsin, 1937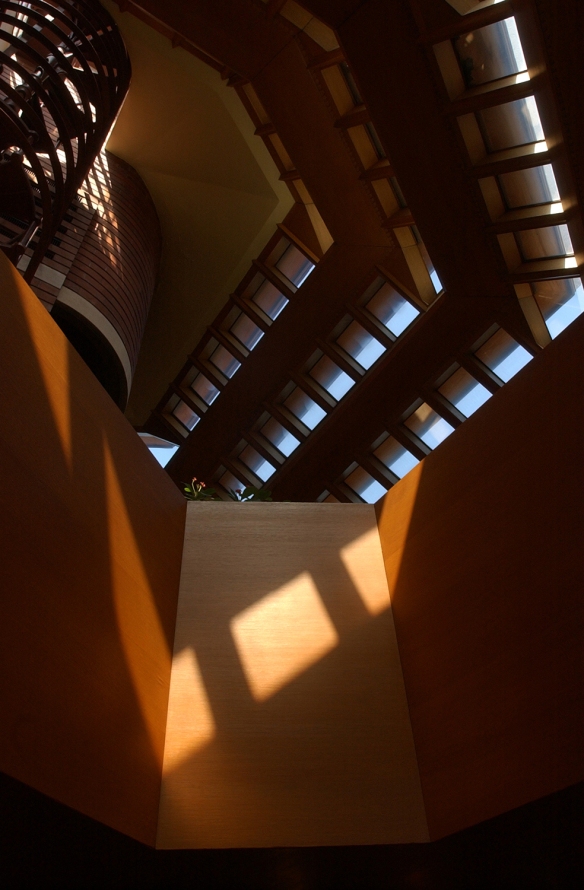 Wingspread, Wind Point, Wisconsin, 1937
Wingspread, Wind Point, Wisconsin, 1937
